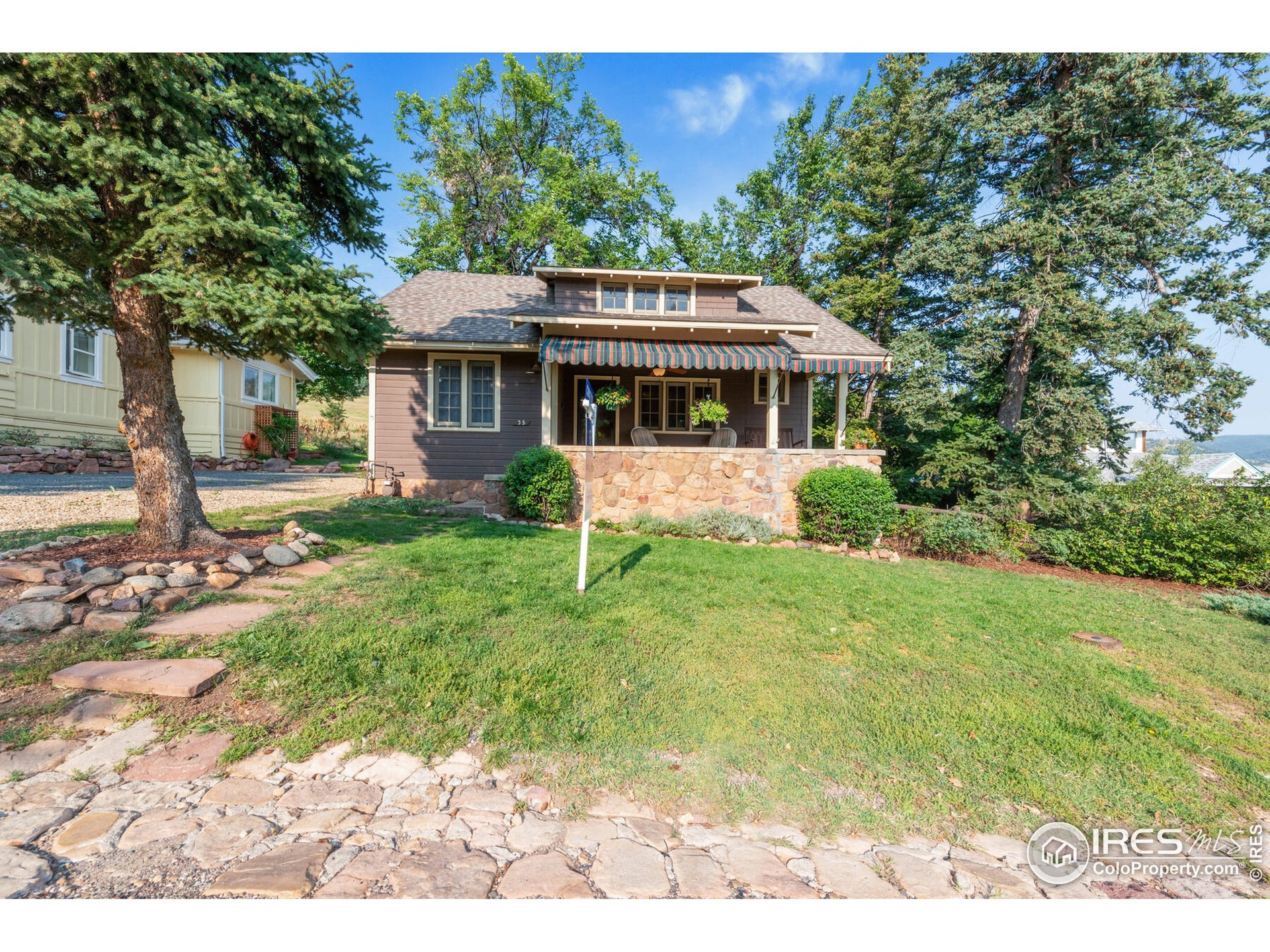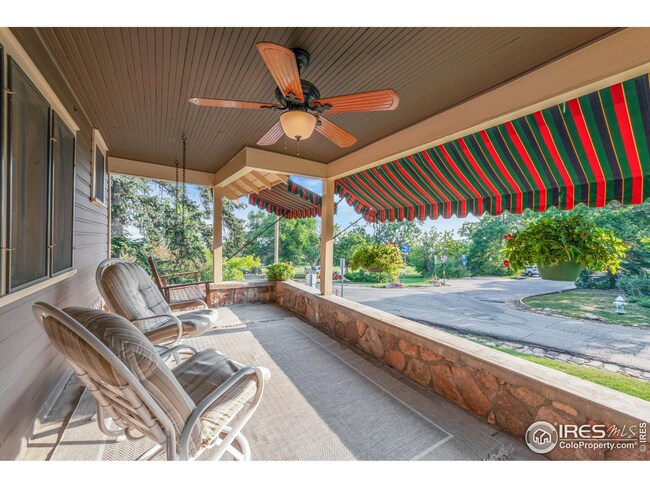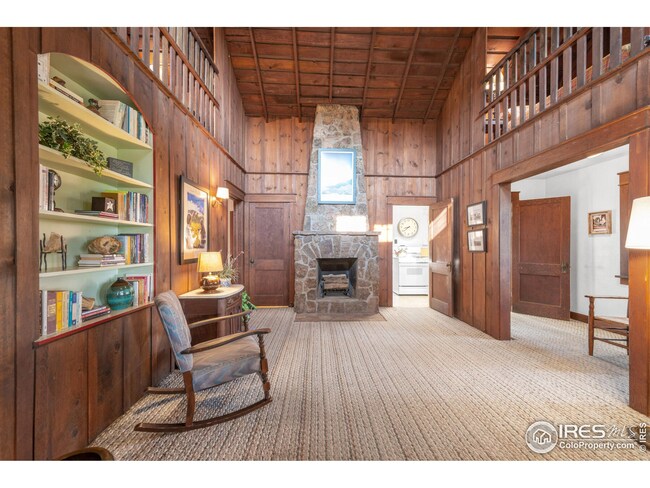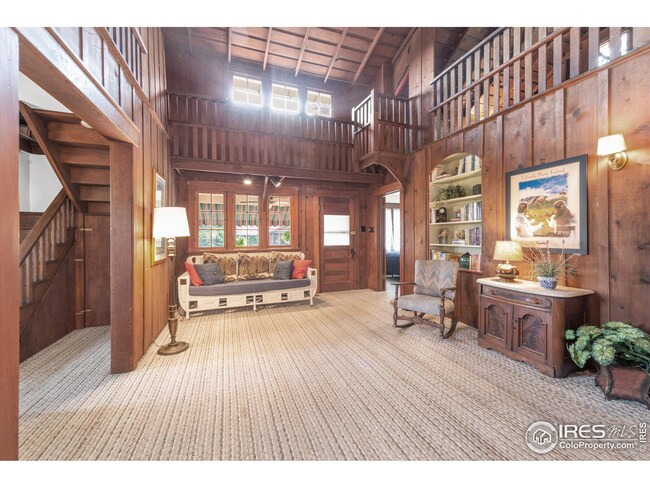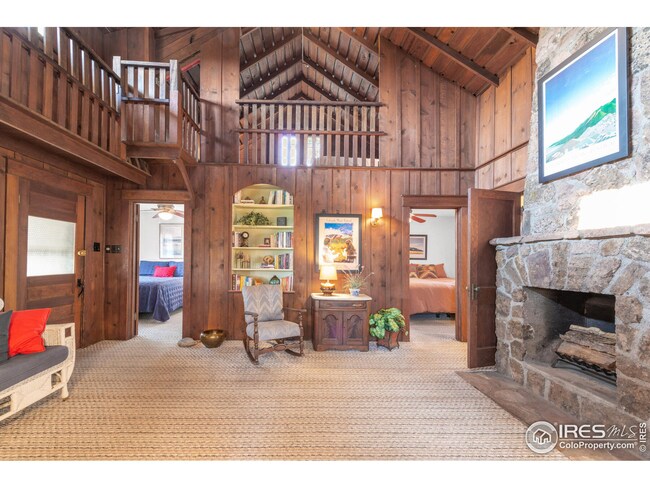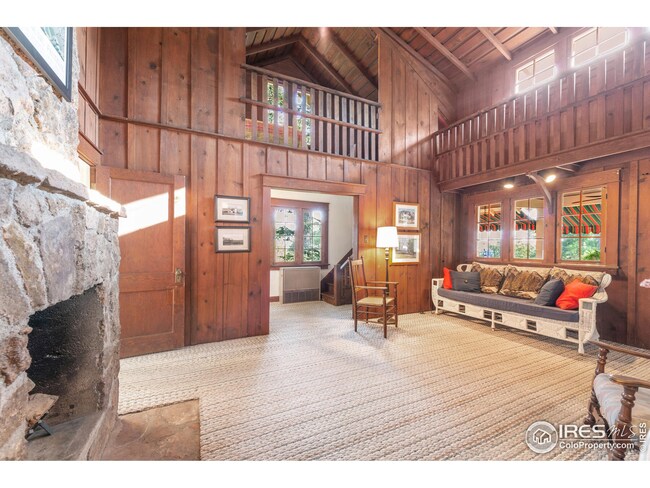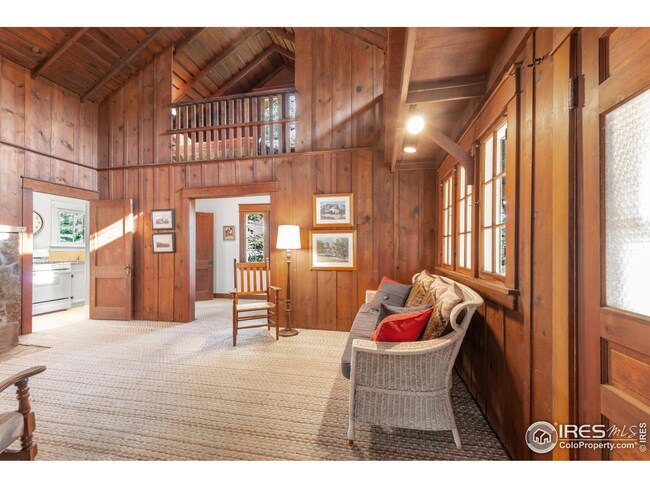
35 Chautauqua Park Boulder, CO 80302
Chautauqua NeighborhoodEstimated Value: $1,348,129
Highlights
- The property is located in a historic district
- Open Floorplan
- Wooded Lot
- Flatirons Elementary School Rated A
- Property is near a park
- 2-minute walk to Chautauqua Park
About This Home
As of October 2021Historic Cottage in Chautauqua Park backing to the best views in Boulder. Wonderful covered fr. porch welcomes you to a rustic, warm & cozy interior. 20 Ft Vaulted Ceiling w/20 Ft Stone, wood burning frpl. Wood Fls under carpet. 4 Beds/2 Baths. Two Lofts overlooking the LR. Enclosed bk porch w/newer windows that look out to the Flatirons & Flagstaff Mtn. Entertain on the back Flagstone Patio under the Flatirons. A huge private side yard. 2 off st. parking places. Owned by same owner for 50 yrs.
Home Details
Home Type
- Single Family
Est. Annual Taxes
- $4,018
Year Built
- Built in 1912
Lot Details
- 1,307 Sq Ft Lot
- Open Space
- East Facing Home
- Partially Fenced Property
- Level Lot
- Wooded Lot
- Zero Lot Line
- Land Lease
HOA Fees
- $542 Monthly HOA Fees
Parking
- 2 Car Garage
- Driveway Level
- Off-Street Parking
Home Design
- Cottage
- Wood Frame Construction
- Composition Roof
- Wood Siding
- Stone
Interior Spaces
- 1,206 Sq Ft Home
- 2-Story Property
- Open Floorplan
- Beamed Ceilings
- Cathedral Ceiling
- Ceiling Fan
- Double Pane Windows
- Window Treatments
- Wood Frame Window
- Family Room
- Living Room with Fireplace
- Loft
- Sun or Florida Room
Kitchen
- Gas Oven or Range
- Self-Cleaning Oven
Flooring
- Wood
- Painted or Stained Flooring
- Carpet
- Vinyl
Bedrooms and Bathrooms
- 4 Bedrooms
- Main Floor Bedroom
- Walk-In Closet
- Primary bathroom on main floor
Laundry
- Laundry on main level
- Dryer
- Washer
Outdoor Features
- Patio
- Exterior Lighting
Location
- Property is near a park
- Property is near a bus stop
- The property is located in a historic district
Schools
- Flatirons Elementary School
- Manhattan Middle School
- Boulder High School
Utilities
- Air Conditioning
- Wall Furnace
- Cable TV Available
Listing and Financial Details
- Assessor Parcel Number R0006321
Community Details
Overview
- Association fees include trash, snow removal, ground maintenance, management
- Colorado Chautuaqua Subdivision
Recreation
- Community Playground
- Park
- Hiking Trails
Similar Homes in Boulder, CO
Home Values in the Area
Average Home Value in this Area
Property History
| Date | Event | Price | Change | Sq Ft Price |
|---|---|---|---|---|
| 01/17/2022 01/17/22 | Off Market | $1,350,000 | -- | -- |
| 10/12/2021 10/12/21 | Sold | $1,350,000 | 0.0% | $1,119 / Sq Ft |
| 09/01/2021 09/01/21 | For Sale | $1,350,000 | -- | $1,119 / Sq Ft |
Tax History Compared to Growth
Tax History
| Year | Tax Paid | Tax Assessment Tax Assessment Total Assessment is a certain percentage of the fair market value that is determined by local assessors to be the total taxable value of land and additions on the property. | Land | Improvement |
|---|---|---|---|---|
| 2024 | $4,293 | $50,560 | -- | $50,560 |
| 2023 | $4,293 | $49,714 | -- | $53,399 |
| 2022 | $4,396 | $47,343 | $0 | $47,343 |
| 2021 | $4,192 | $48,706 | -- | $48,706 |
Agents Affiliated with this Home
-
Bella Weber
B
Seller's Agent in 2021
Bella Weber
Coldwell Banker Realty-Boulder
(303) 588-5767
3 in this area
45 Total Sales
-
Peter Maybee
P
Buyer's Agent in 2021
Peter Maybee
RE/MAX
(303) 818-2525
1 in this area
21 Total Sales
Map
Source: IRES MLS
MLS Number: 950043
APN: 1579011-00-001
- 35 Chautauqua Park
- 34 Chautauqua Park
- 33 Chautauqua Park
- 114 Chautauqua Park
- 221 Chautauqua Park
- 32 Chautauqua Park
- 110 Chautauqua Park
- 219 Chautauqua Park
- 222 Chautauqua Park
- 31 Chautauqua Park
- 108 Chautauqua Park
- 217 Chautauqua Park
- 220 Chautauqua Park
- 30 Chautauqua Park
- 215 Chautauqua Park
- 218 Chautauqua Park
- 313 Morning Glory Dr
- 106 Chautauqua Park
- 216 Chautauqua Park
- 29 Chautauqua Park
