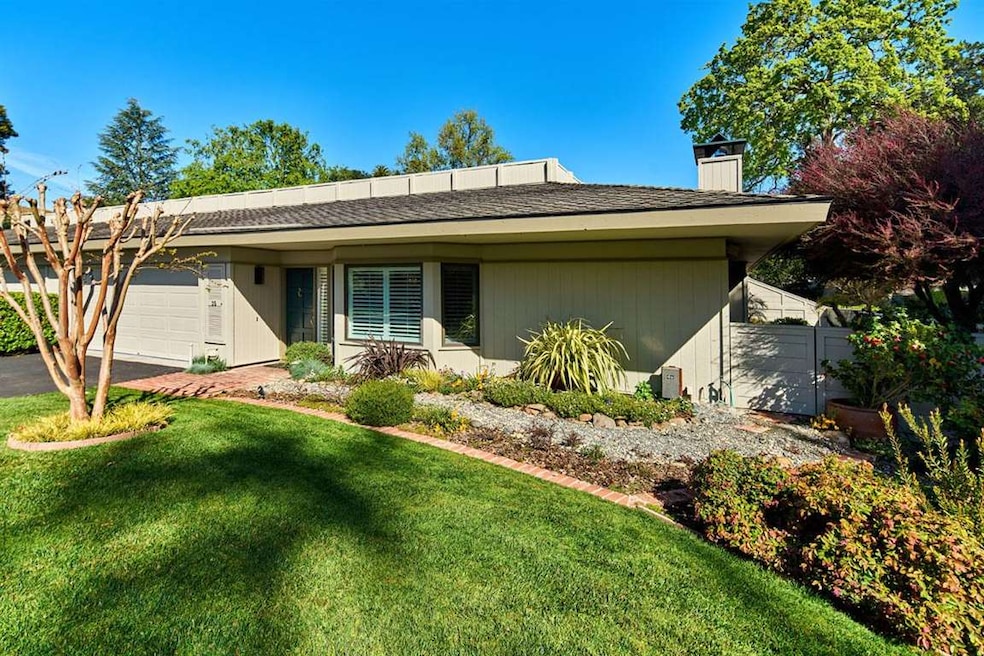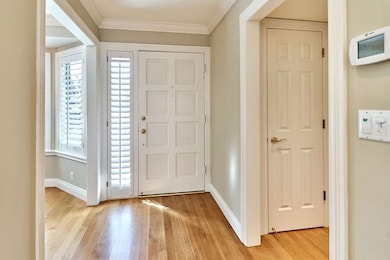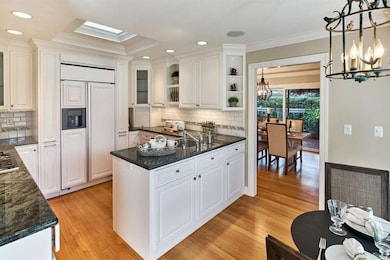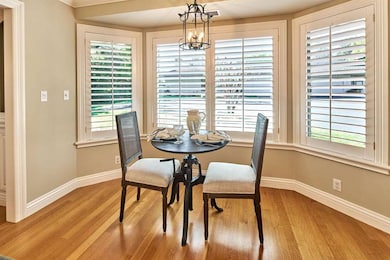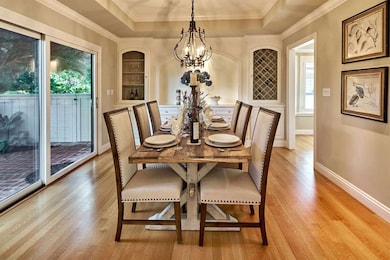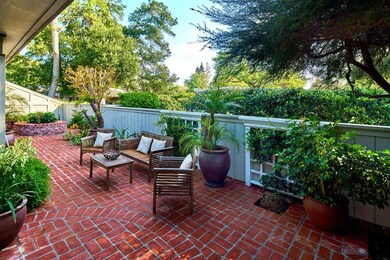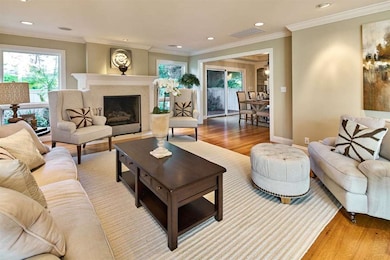
35 Deep Well Ln Los Altos, CA 94022
Highlights
- Private Pool
- Granite Flooring
- <<bathWSpaHydroMassageTubToken>>
- Gardner Bullis Elementary School Rated A
- Atrium Room
- Sauna
About This Home
As of August 2021Luxury Living in Gated Community - Fabulously located within the highly regarded Creekside Oaks community, this elegantly remodeled single-level home offers 2 bedroom suites, an office/study, and a bonus room/loft. Serenity envelopes this home with a large private garden terrace and lush landscaped center atrium. Inside, the gracious appointments include a gourmet kitchen with breakfast nook and bay window, a spacious living room with hardwood floors and marble fireplace surround, a formal dining room with hardwood floors, and a 2-car finished garage with built-in storage. This gated community is beautifully landscaped with greenbelts, trees, pond, 2 pools, and a spa. Ideal location, just minutes to the Village of Los Altos.
Last Agent to Sell the Property
Bogard-Tanigami Team
Compass License #70010064 Listed on: 03/29/2016
Property Details
Home Type
- Condominium
Est. Annual Taxes
- $33,618
Year Built
- Built in 1972
Parking
- 2 Car Garage
- Guest Parking
Home Design
- Slab Foundation
- Composition Roof
- Foam Roof
Interior Spaces
- 1,840 Sq Ft Home
- 1-Story Property
- Skylights
- Fireplace With Gas Starter
- Formal Dining Room
- Den
- Loft
- Bonus Room
- Atrium Room
Kitchen
- Breakfast Area or Nook
- Eat-In Kitchen
- <<builtInOvenToken>>
- Gas Cooktop
- <<microwave>>
- Dishwasher
- Granite Countertops
- Disposal
Flooring
- Wood
- Carpet
- Radiant Floor
- Stone
- Granite
- Tile
Bedrooms and Bathrooms
- 2 Bedrooms
- 2 Full Bathrooms
- Granite Bathroom Countertops
- Dual Sinks
- <<bathWSpaHydroMassageTubToken>>
- Walk-in Shower
Laundry
- Laundry Room
- Washer and Dryer
Additional Features
- Private Pool
- Back Yard Fenced
- Forced Air Heating System
Listing and Financial Details
- Assessor Parcel Number 175-60-010
Community Details
Overview
- Property has a Home Owners Association
- Association fees include common area electricity, common area gas, exterior painting, fencing, garbage, insurance - earthquake, landscaping / gardening, management fee, pool spa or tennis, reserves, roof, sewer, unit coverage insurance, water
- 76 Units
- Creekside Oaks Association
- Built by Creekside Oaks
- Greenbelt
Amenities
- Sauna
Recreation
- Community Pool
Ownership History
Purchase Details
Purchase Details
Home Financials for this Owner
Home Financials are based on the most recent Mortgage that was taken out on this home.Purchase Details
Purchase Details
Home Financials for this Owner
Home Financials are based on the most recent Mortgage that was taken out on this home.Purchase Details
Purchase Details
Purchase Details
Home Financials for this Owner
Home Financials are based on the most recent Mortgage that was taken out on this home.Purchase Details
Home Financials for this Owner
Home Financials are based on the most recent Mortgage that was taken out on this home.Similar Homes in Los Altos, CA
Home Values in the Area
Average Home Value in this Area
Purchase History
| Date | Type | Sale Price | Title Company |
|---|---|---|---|
| Grant Deed | -- | None Listed On Document | |
| Grant Deed | $2,675,000 | First American Title Company | |
| Grant Deed | $2,500,000 | First American Title | |
| Grant Deed | $2,500,000 | First American Title Company | |
| Interfamily Deed Transfer | -- | None Available | |
| Interfamily Deed Transfer | -- | -- | |
| Interfamily Deed Transfer | -- | -- | |
| Interfamily Deed Transfer | -- | -- | |
| Grant Deed | -- | -- | |
| Grant Deed | $570,000 | Old Republic Title Company |
Mortgage History
| Date | Status | Loan Amount | Loan Type |
|---|---|---|---|
| Previous Owner | $1,499,999 | New Conventional | |
| Previous Owner | $1,499,999 | New Conventional | |
| Previous Owner | $400,000 | No Value Available |
Property History
| Date | Event | Price | Change | Sq Ft Price |
|---|---|---|---|---|
| 08/13/2021 08/13/21 | Sold | $2,675,000 | -0.9% | $1,150 / Sq Ft |
| 06/30/2021 06/30/21 | Pending | -- | -- | -- |
| 06/23/2021 06/23/21 | For Sale | $2,700,000 | +8.0% | $1,160 / Sq Ft |
| 04/26/2016 04/26/16 | Sold | $2,500,000 | +0.2% | $1,359 / Sq Ft |
| 04/07/2016 04/07/16 | Pending | -- | -- | -- |
| 03/29/2016 03/29/16 | For Sale | $2,495,000 | -- | $1,356 / Sq Ft |
Tax History Compared to Growth
Tax History
| Year | Tax Paid | Tax Assessment Tax Assessment Total Assessment is a certain percentage of the fair market value that is determined by local assessors to be the total taxable value of land and additions on the property. | Land | Improvement |
|---|---|---|---|---|
| 2024 | $33,618 | $2,783,070 | $1,391,535 | $1,391,535 |
| 2023 | $33,256 | $2,728,500 | $1,364,250 | $1,364,250 |
| 2022 | $32,647 | $2,675,000 | $1,337,500 | $1,337,500 |
| 2021 | $32,720 | $2,627,946 | $1,313,973 | $1,313,973 |
| 2020 | $32,900 | $2,601,000 | $1,300,500 | $1,300,500 |
| 2019 | $31,430 | $2,550,000 | $1,275,000 | $1,275,000 |
| 2018 | $32,097 | $2,601,000 | $1,300,500 | $1,300,500 |
| 2017 | $31,013 | $2,550,000 | $1,275,000 | $1,275,000 |
| 2016 | $27,183 | $818,394 | $409,197 | $409,197 |
| 2015 | $9,830 | $806,102 | $403,051 | $403,051 |
| 2014 | $9,705 | $790,312 | $395,156 | $395,156 |
Agents Affiliated with this Home
-
K
Seller's Agent in 2021
Kristi Foxgrover
Compass
-
Eric Fischer-Colbrie

Buyer's Agent in 2021
Eric Fischer-Colbrie
Intero Real Estate Services
(650) 533-7511
28 in this area
137 Total Sales
-
B
Seller's Agent in 2016
Bogard-Tanigami Team
Compass
-
Jeff Stricker

Buyer's Agent in 2016
Jeff Stricker
Compass
(650) 823-8057
6 in this area
29 Total Sales
Map
Source: MLSListings
MLS Number: ML81577528
APN: 175-60-010
- 41 Deep Well Ln
- 761 Woodstock Ln
- 12791 Normandy Ln
- 911 Matts Ct
- 780 S El Monte Ave
- 699 Manresa Ln
- 25251 La Rena Ln
- 502 Palm Ave
- 569 Lassen St
- 450 1st St Unit 107
- 450 1st St Unit 201
- 450 1st St Unit 302
- 425 1st St Unit 23
- 425 1st St Unit 31
- 425 1st St Unit 24
- 425 1st St Unit 36
- 425 1st St Unit 21
- 477 Lassen St Unit 6
- 389 1st St Unit 31
- 389 1st St Unit 14
