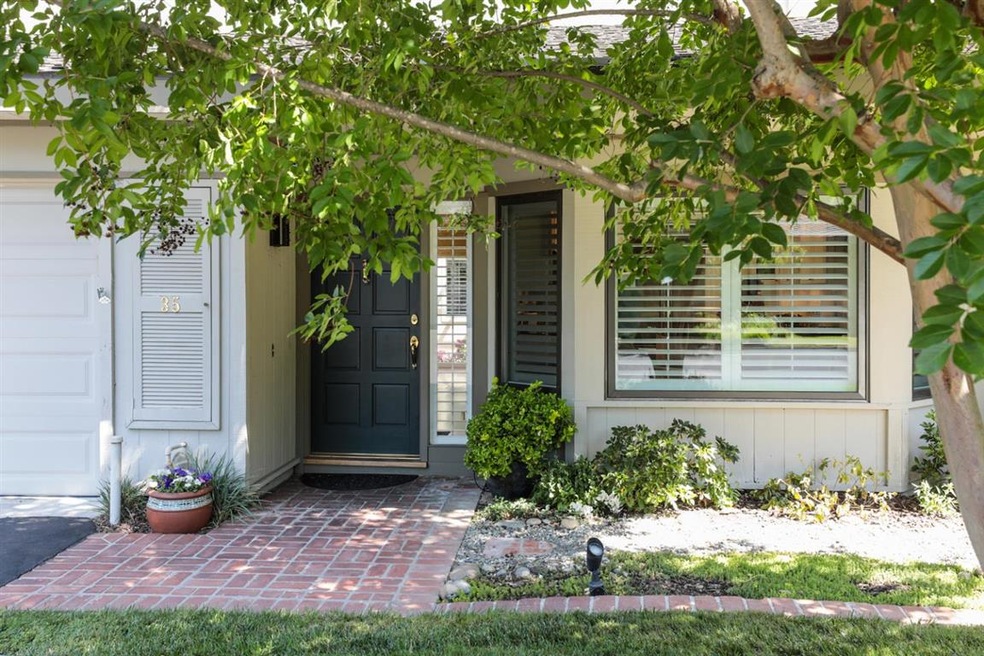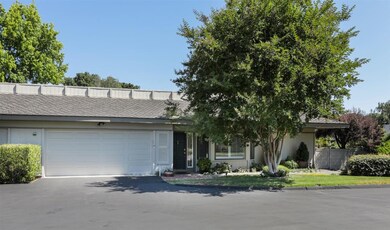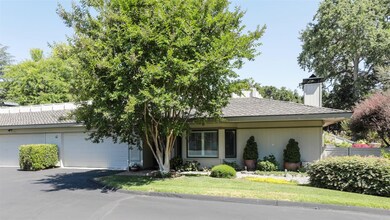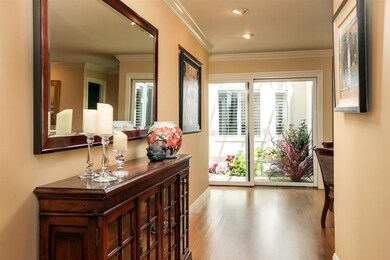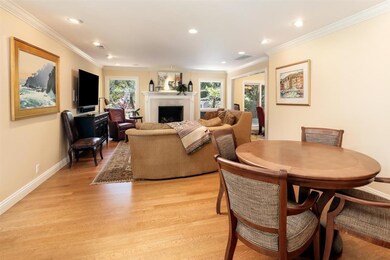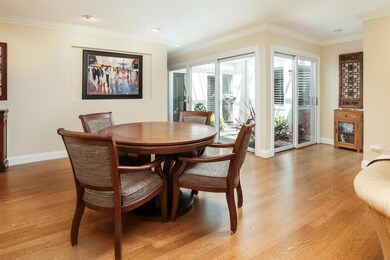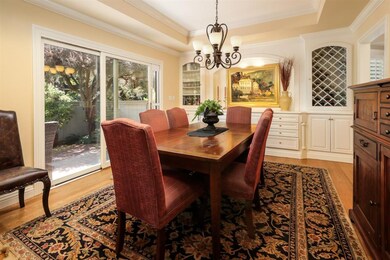
35 Deep Well Ln Los Altos, CA 94022
Highlights
- Private Pool
- Skyline View
- Traditional Architecture
- Gardner Bullis Elementary School Rated A
- Atrium Room
- Wood Flooring
About This Home
As of August 2021Elegant North Los Altos townhome with rare second story bonus room/office. Coveted premium location on flat cul-de-sac near pool and green meadow. One of the largest homes in the community. Peaceful 2,327 +/- sf (Buyer to verify) w/ formal living & dining rooms w/ bespoke cabinetry, gas log fireplace, two flat screen tv's + comfortable family room/den! Bright remodeled granite/stainless kitchen w/gas cooktop, hot water dispenser, bay window seating area. Oversize owner's suite w/ large chic tiled bathroom with whirlpool tub, separate shower & toto washlet toilet. Lovely guest suite w/remodeled bath. Interior laundry. Premium details throughout - refinished hardwood floors, plantation shutters, a/c, raised accent ceilings, recessed lighting, crown molding. Central garden atrium room floods home w/ light. Elegant extended private garden in front yard and stunning brick patio w/views of serene green meadow and mature oaks. Abundant storage. Superb LA Schools & close to The Village of LA.
Last Agent to Sell the Property
Kristi Foxgrover
Compass License #00909136 Listed on: 06/23/2021

Property Details
Home Type
- Condominium
Est. Annual Taxes
- $33,618
Year Built
- 1972
Lot Details
- Fenced
- Sprinklers on Timer
- Grass Covered Lot
HOA Fees
- $980 Monthly HOA Fees
Parking
- 2 Car Garage
- Garage Door Opener
- Guest Parking
Property Views
- Skyline
- Garden
- Neighborhood
Home Design
- Traditional Architecture
- Flat Roof Shape
- Slab Foundation
- Wood Frame Construction
- Composition Roof
Interior Spaces
- 2,327 Sq Ft Home
- 2-Story Property
- Skylights in Kitchen
- Gas Log Fireplace
- Bay Window
- Separate Family Room
- Living Room with Fireplace
- Formal Dining Room
- Den
- Atrium Room
- Alarm System
Kitchen
- Eat-In Kitchen
- Built-In Self-Cleaning Oven
- Electric Oven
- Gas Cooktop
- Microwave
- Freezer
- Plumbed For Ice Maker
- Dishwasher
- Granite Countertops
- Disposal
Flooring
- Wood
- Carpet
- Tile
Bedrooms and Bathrooms
- 2 Bedrooms
- Primary Bedroom on Main
- Remodeled Bathroom
- Bathroom on Main Level
- 2 Full Bathrooms
- Granite Bathroom Countertops
- Dual Sinks
- Jetted Tub in Primary Bathroom
- Bathtub Includes Tile Surround
- Walk-in Shower
Laundry
- Laundry in unit
- Dryer
- Washer
Eco-Friendly Details
- Energy-Efficient Insulation
Outdoor Features
- Private Pool
- Balcony
Utilities
- Forced Air Heating and Cooling System
- Individual Gas Meter
Community Details
Overview
- Association fees include common area electricity, common area gas, exterior painting, fencing, garbage, insurance - common area, insurance - earthquake, landscaping / gardening, maintenance - common area, maintenance - exterior, maintenance - road, management fee, pool spa or tennis, reserves, roof, sewer, water
- 76 Units
- Community Management Services Association
- The community has rules related to parking rules
- Greenbelt
Amenities
- Sauna
Recreation
- Sport Court
- Community Pool
Ownership History
Purchase Details
Purchase Details
Home Financials for this Owner
Home Financials are based on the most recent Mortgage that was taken out on this home.Purchase Details
Purchase Details
Home Financials for this Owner
Home Financials are based on the most recent Mortgage that was taken out on this home.Purchase Details
Purchase Details
Purchase Details
Home Financials for this Owner
Home Financials are based on the most recent Mortgage that was taken out on this home.Purchase Details
Home Financials for this Owner
Home Financials are based on the most recent Mortgage that was taken out on this home.Similar Homes in Los Altos, CA
Home Values in the Area
Average Home Value in this Area
Purchase History
| Date | Type | Sale Price | Title Company |
|---|---|---|---|
| Grant Deed | -- | None Listed On Document | |
| Grant Deed | $2,675,000 | First American Title Company | |
| Grant Deed | $2,500,000 | First American Title | |
| Grant Deed | $2,500,000 | First American Title Company | |
| Interfamily Deed Transfer | -- | None Available | |
| Interfamily Deed Transfer | -- | -- | |
| Interfamily Deed Transfer | -- | -- | |
| Interfamily Deed Transfer | -- | -- | |
| Grant Deed | -- | -- | |
| Grant Deed | $570,000 | Old Republic Title Company |
Mortgage History
| Date | Status | Loan Amount | Loan Type |
|---|---|---|---|
| Previous Owner | $1,499,999 | New Conventional | |
| Previous Owner | $1,499,999 | New Conventional | |
| Previous Owner | $400,000 | No Value Available |
Property History
| Date | Event | Price | Change | Sq Ft Price |
|---|---|---|---|---|
| 08/13/2021 08/13/21 | Sold | $2,675,000 | -0.9% | $1,150 / Sq Ft |
| 06/30/2021 06/30/21 | Pending | -- | -- | -- |
| 06/23/2021 06/23/21 | For Sale | $2,700,000 | +8.0% | $1,160 / Sq Ft |
| 04/26/2016 04/26/16 | Sold | $2,500,000 | +0.2% | $1,359 / Sq Ft |
| 04/07/2016 04/07/16 | Pending | -- | -- | -- |
| 03/29/2016 03/29/16 | For Sale | $2,495,000 | -- | $1,356 / Sq Ft |
Tax History Compared to Growth
Tax History
| Year | Tax Paid | Tax Assessment Tax Assessment Total Assessment is a certain percentage of the fair market value that is determined by local assessors to be the total taxable value of land and additions on the property. | Land | Improvement |
|---|---|---|---|---|
| 2024 | $33,618 | $2,783,070 | $1,391,535 | $1,391,535 |
| 2023 | $33,256 | $2,728,500 | $1,364,250 | $1,364,250 |
| 2022 | $32,647 | $2,675,000 | $1,337,500 | $1,337,500 |
| 2021 | $32,720 | $2,627,946 | $1,313,973 | $1,313,973 |
| 2020 | $32,900 | $2,601,000 | $1,300,500 | $1,300,500 |
| 2019 | $31,430 | $2,550,000 | $1,275,000 | $1,275,000 |
| 2018 | $32,097 | $2,601,000 | $1,300,500 | $1,300,500 |
| 2017 | $31,013 | $2,550,000 | $1,275,000 | $1,275,000 |
| 2016 | $27,183 | $818,394 | $409,197 | $409,197 |
| 2015 | $9,830 | $806,102 | $403,051 | $403,051 |
| 2014 | $9,705 | $790,312 | $395,156 | $395,156 |
Agents Affiliated with this Home
-
K
Seller's Agent in 2021
Kristi Foxgrover
Compass
-
Eric Fischer-Colbrie

Buyer's Agent in 2021
Eric Fischer-Colbrie
Intero Real Estate Services
(650) 533-7511
28 in this area
137 Total Sales
-
B
Seller's Agent in 2016
Bogard-Tanigami Team
Compass
-
Jeff Stricker

Buyer's Agent in 2016
Jeff Stricker
Compass
(650) 823-8057
6 in this area
29 Total Sales
Map
Source: MLSListings
MLS Number: ML81850449
APN: 175-60-010
- 41 Deep Well Ln
- 761 Woodstock Ln
- 12791 Normandy Ln
- 911 Matts Ct
- 780 S El Monte Ave
- 699 Manresa Ln
- 25251 La Rena Ln
- 502 Palm Ave
- 569 Lassen St
- 450 1st St Unit 107
- 450 1st St Unit 201
- 450 1st St Unit 302
- 425 1st St Unit 23
- 425 1st St Unit 31
- 425 1st St Unit 24
- 425 1st St Unit 36
- 425 1st St Unit 21
- 477 Lassen St Unit 6
- 389 1st St Unit 31
- 389 1st St Unit 14
