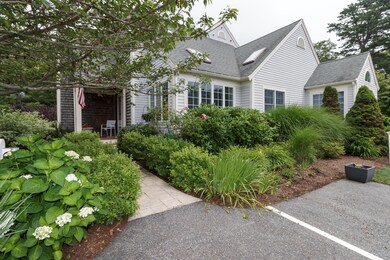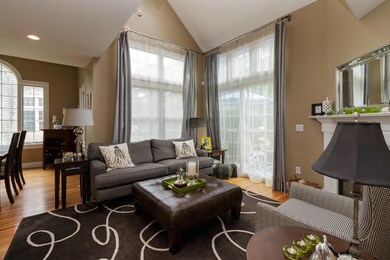
35 Red Cedar Rd Mashpee, MA 02649
Highlights
- Medical Services
- Clubhouse
- Cathedral Ceiling
- Mashpee High School Rated A-
- Deck
- Wood Flooring
About This Home
As of August 2023Stunning designer largest three level Windchime town home -last phase end unit in wonderful location. Immaculate and ready to move into! This lovely town home with one car garage under is sunny and spacious with vaulted ceilings and skylights. The beautiful wood floors on the first and second floor flow through the living, dining, and bedrooms. Master suite with his and hers closets and Marble bath with double sinks and huge walk in shower. Sleek and modern kitchen has two sinks and and island and lovely sun room adjacent to enjoy.Second Master Bedroom on first floor with own bathroom and walk in closet. First floor Laundry. The finished walkout level leads to a private patio.Sunny large deck is above off the living room. Private Pool, tennis,and clubhouse.
Townhouse Details
Home Type
- Townhome
Est. Annual Taxes
- $3,129
Year Built
- Built in 2005 | Remodeled
Lot Details
- Property fronts a private road
- Near Conservation Area
- End Unit
- Landscaped
- Gentle Sloping Lot
- Sprinkler System
Parking
- 1 Car Attached Garage
- Open Parking
- Off-Street Parking
- Assigned Parking
Home Design
- Poured Concrete
- Pitched Roof
- Asphalt Roof
- Shingle Siding
Interior Spaces
- 2,803 Sq Ft Home
- 3-Story Property
- Cathedral Ceiling
- Ceiling Fan
- Skylights
- Recessed Lighting
- Gas Fireplace
- Living Room
- Dining Room
- Wood Flooring
- Finished Basement
- Walk-Out Basement
- Home Security System
- Property Views
Kitchen
- Breakfast Area or Nook
- Breakfast Bar
- Built-In Oven
- Gas Range
- Range Hood
- Microwave
- Dishwasher
- Kitchen Island
Bedrooms and Bathrooms
- 2 Bedrooms
- Primary Bedroom on Main
- Cedar Closet
- Linen Closet
- Walk-In Closet
- Primary Bathroom is a Full Bathroom
- Dual Vanity Sinks in Primary Bathroom
Laundry
- Laundry Room
- Laundry on main level
- Laundry in Kitchen
- Stacked Gas Washer and Dryer
Outdoor Features
- Deck
- Patio
- Porch
Location
- Property is near place of worship
- Property is near shops
- Property is near a golf course
Utilities
- Forced Air Heating and Cooling System
- Gas Water Heater
- Private Sewer
- High Speed Internet
Listing and Financial Details
- Assessor Parcel Number 7511106
Community Details
Overview
- Property has a Home Owners Association
Amenities
- Medical Services
- Door to Door Trash Pickup
- Clubhouse
Recreation
- Community Pool
- Bike Trail
- Snow Removal
- Tennis Courts
Pet Policy
- Pets Allowed
Map
Home Values in the Area
Average Home Value in this Area
Property History
| Date | Event | Price | Change | Sq Ft Price |
|---|---|---|---|---|
| 08/10/2023 08/10/23 | Sold | $775,000 | +2.0% | $430 / Sq Ft |
| 06/24/2023 06/24/23 | Pending | -- | -- | -- |
| 06/19/2023 06/19/23 | For Sale | $759,900 | 0.0% | $421 / Sq Ft |
| 04/11/2023 04/11/23 | Pending | -- | -- | -- |
| 04/03/2023 04/03/23 | For Sale | $759,900 | +43.4% | $421 / Sq Ft |
| 09/22/2017 09/22/17 | Sold | $530,000 | -1.7% | $189 / Sq Ft |
| 09/01/2017 09/01/17 | Pending | -- | -- | -- |
| 07/10/2017 07/10/17 | For Sale | $539,000 | -- | $192 / Sq Ft |
Tax History
| Year | Tax Paid | Tax Assessment Tax Assessment Total Assessment is a certain percentage of the fair market value that is determined by local assessors to be the total taxable value of land and additions on the property. | Land | Improvement |
|---|---|---|---|---|
| 2024 | $4,655 | $723,900 | $0 | $723,900 |
| 2023 | $4,791 | $683,500 | $0 | $683,500 |
| 2022 | $4,427 | $541,800 | $0 | $541,800 |
| 2021 | $4,481 | $494,100 | $0 | $494,100 |
| 2020 | $4,387 | $482,600 | $0 | $482,600 |
| 2019 | $4,077 | $450,500 | $0 | $450,500 |
| 2018 | $3,165 | $354,800 | $0 | $354,800 |
| 2017 | $3,168 | $344,700 | $0 | $344,700 |
| 2016 | $3,098 | $335,300 | $0 | $335,300 |
| 2015 | $2,912 | $319,600 | $0 | $319,600 |
| 2014 | $2,866 | $305,200 | $0 | $305,200 |
Mortgage History
| Date | Status | Loan Amount | Loan Type |
|---|---|---|---|
| Previous Owner | $142,083 | No Value Available | |
| Previous Owner | $160,000 | Purchase Money Mortgage |
Deed History
| Date | Type | Sale Price | Title Company |
|---|---|---|---|
| Deed | -- | -- | |
| Deed | $459,900 | -- |
Similar Home in Mashpee, MA
Source: Cape Cod & Islands Association of REALTORS®
MLS Number: 21713733
APN: MASH-000075-000011-000106
- 75 Blue Spruce Way Unit 75
- 75 Blue Spruce Way
- 24 Amos Landing Rd
- 160 Mashpee Neck Rd
- 64 Shellback Way Unit 64
- 64 Shellback Way Unit K
- 137 Shellback Way Unit U
- 137 Shellback Way Unit 137
- 28 Shellback Way Unit D
- 95 Shellback Way Unit O
- 40 Shellback Way Unit F
- 300 Falmouth Rd Unit 18F
- 300 Falmouth Rd Unit 7E
- 300 Falmouth Rd Unit 1C
- 300 Falmouth Rd Unit 21E
- 59 Eagle Dr
- 15 Willow Cir
- 8 Starboard Dr Unit 73
- 44 The Heights
- 77 The Heights






