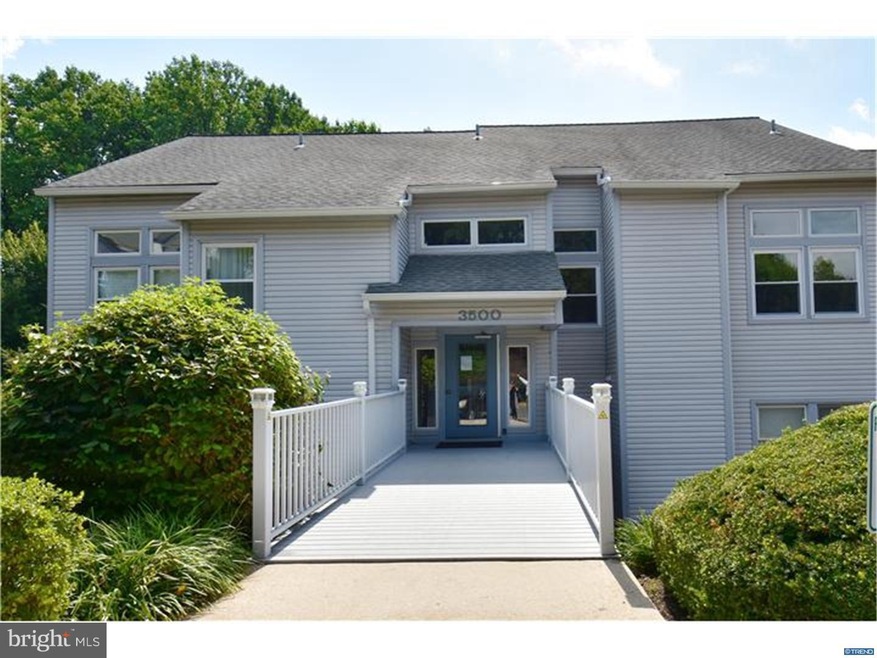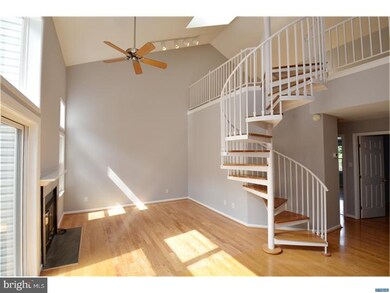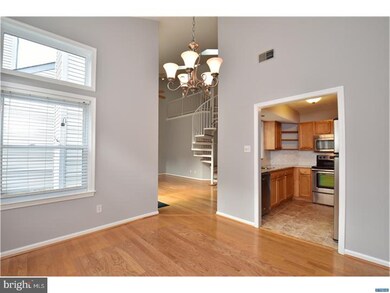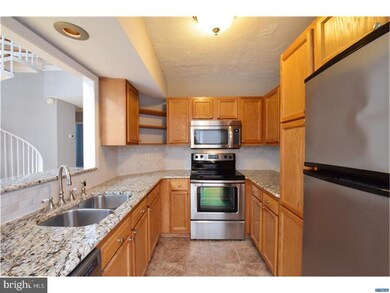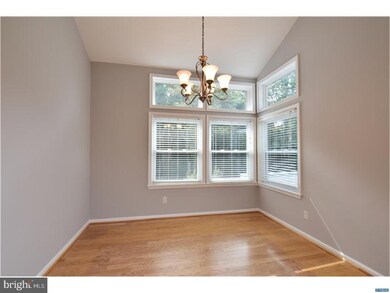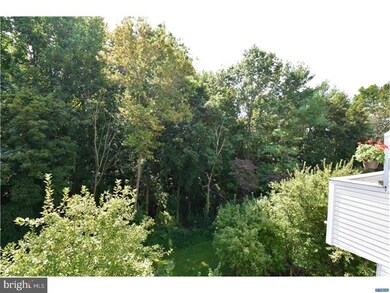
3511 Haley Ct Unit 3511 Wilmington, DE 19808
Pike Creek NeighborhoodEstimated Value: $239,000 - $272,000
Highlights
- Deck
- Traditional Architecture
- Wood Flooring
- Linden Hill Elementary School Rated A
- Cathedral Ceiling
- Loft
About This Home
As of December 2017Lovely condo situated in the community of Birch Pointe. This well-maintained unit is positioned to overlook private yard and wooded area. The interior presents an open floor plan with soaring ceilings and hardwood floors throughout. The spacious living room offers tons of natural light and glass doors to the private rear deck. Cooks will love the updated kitchen with granite countertops, subway tile backsplash, stainless steel appliances, and large opening to the living room. Coveted closet and storage space is abundant throughout the home. Further examination leads to a master bedroom with vaulted ceiling, huge walk-in closet and separate access to the beautifully updated bathroom. Laundry is located adjacent to the master bedroom and bathroom. The well-sized second bedroom includes a double closet. A spiral staircase accesses the sprawling loft and second full bath. Condo fee includes building maintenance, parking, common area maintenance, snow removal, trash, water, sewer and basic cable. Conveniently located in Pike Creek, with close proximity to numerous shopping centers, restaurants, and major access routes.
Property Details
Home Type
- Condominium
Est. Annual Taxes
- $1,986
Year Built
- Built in 1985
HOA Fees
- $350 Monthly HOA Fees
Home Design
- Traditional Architecture
- Pitched Roof
- Shingle Roof
- Vinyl Siding
Interior Spaces
- Property has 1.5 Levels
- Cathedral Ceiling
- Ceiling Fan
- 1 Fireplace
- Living Room
- Dining Room
- Loft
- Laundry on main level
Kitchen
- Built-In Range
- Built-In Microwave
- Dishwasher
Flooring
- Wood
- Tile or Brick
Bedrooms and Bathrooms
- 2 Bedrooms
- En-Suite Primary Bedroom
- En-Suite Bathroom
- 2 Full Bathrooms
Schools
- Linden Hill Elementary School
- Skyline Middle School
- John Dickinson High School
Utilities
- Forced Air Heating and Cooling System
- Electric Water Heater
- Cable TV Available
Additional Features
- Deck
- Property is in good condition
Community Details
- Association fees include common area maintenance, exterior building maintenance, lawn maintenance, snow removal, trash, water, sewer, all ground fee, management
- Birch Pointe Subdivision
Listing and Financial Details
- Assessor Parcel Number 08042.20035
Ownership History
Purchase Details
Home Financials for this Owner
Home Financials are based on the most recent Mortgage that was taken out on this home.Purchase Details
Home Financials for this Owner
Home Financials are based on the most recent Mortgage that was taken out on this home.Purchase Details
Home Financials for this Owner
Home Financials are based on the most recent Mortgage that was taken out on this home.Purchase Details
Home Financials for this Owner
Home Financials are based on the most recent Mortgage that was taken out on this home.Purchase Details
Home Financials for this Owner
Home Financials are based on the most recent Mortgage that was taken out on this home.Similar Homes in Wilmington, DE
Home Values in the Area
Average Home Value in this Area
Purchase History
| Date | Buyer | Sale Price | Title Company |
|---|---|---|---|
| Horn Wendy A | -- | None Available | |
| Winkler Henry J | $165,000 | None Available | |
| Anuszewski Robert Daniel | $160,500 | None Available | |
| Pattison Darcia M | $139,900 | -- | |
| Mcguire Michael H | $113,000 | -- |
Mortgage History
| Date | Status | Borrower | Loan Amount |
|---|---|---|---|
| Open | Horn Wendy A | $151,404 | |
| Closed | Horn Wendy A | $162,011 | |
| Previous Owner | Anuszewski Robert Daniel | $160,500 | |
| Previous Owner | Pattison Darcia M | $111,920 | |
| Previous Owner | Mcguire Michael H | $90,400 | |
| Closed | Pattison Darcia M | $13,990 |
Property History
| Date | Event | Price | Change | Sq Ft Price |
|---|---|---|---|---|
| 12/08/2017 12/08/17 | Sold | $165,000 | 0.0% | -- |
| 10/09/2017 10/09/17 | Pending | -- | -- | -- |
| 09/18/2017 09/18/17 | For Sale | $165,000 | 0.0% | -- |
| 02/13/2012 02/13/12 | Sold | $165,000 | -8.3% | -- |
| 01/05/2012 01/05/12 | Pending | -- | -- | -- |
| 11/15/2011 11/15/11 | For Sale | $179,900 | -- | -- |
Tax History Compared to Growth
Tax History
| Year | Tax Paid | Tax Assessment Tax Assessment Total Assessment is a certain percentage of the fair market value that is determined by local assessors to be the total taxable value of land and additions on the property. | Land | Improvement |
|---|---|---|---|---|
| 2024 | $1,902 | $65,000 | $9,800 | $55,200 |
| 2023 | $2,119 | $65,000 | $9,800 | $55,200 |
| 2022 | $2,144 | $65,000 | $9,800 | $55,200 |
| 2021 | $2,144 | $65,000 | $9,800 | $55,200 |
| 2020 | $2,151 | $65,000 | $9,800 | $55,200 |
| 2019 | $2,147 | $65,000 | $9,800 | $55,200 |
| 2018 | $2,105 | $65,000 | $9,800 | $55,200 |
| 2017 | $1,679 | $65,000 | $9,800 | $55,200 |
| 2016 | $1,486 | $65,000 | $9,800 | $55,200 |
| 2015 | $1,360 | $65,000 | $9,800 | $55,200 |
| 2014 | -- | $65,000 | $9,800 | $55,200 |
Agents Affiliated with this Home
-
Jan Patrick

Seller's Agent in 2017
Jan Patrick
Compass
(302) 757-4010
30 in this area
264 Total Sales
-
Nim Schowgurow

Buyer's Agent in 2017
Nim Schowgurow
Compass
(267) 235-4271
31 Total Sales
-
Yasmin Bowman

Seller's Agent in 2012
Yasmin Bowman
BHHS PenFed (actual)
(302) 438-8667
2 in this area
62 Total Sales
-
EDWARD BALOG

Seller Co-Listing Agent in 2012
EDWARD BALOG
BHHS Fox & Roach
(302) 547-6263
1 in this area
15 Total Sales
Map
Source: Bright MLS
MLS Number: 1000873877
APN: 08-042.20-035.C-0084
- 3605 Haley Ct Unit 75
- 3801 Haley Ct Unit 61
- 3205 Champions Dr
- 5414 Valley Green Dr Unit D4
- 58 Vansant Rd
- 5405 Delray Dr
- 17 Mcmechem Ct
- 5431 Doral Dr
- 4907 Plum Run Ct
- 3109 Albemarle Rd
- 4861 Plum Run Ct
- 7 Martine Ct
- 13 Barnard St
- 272 Carlow Dr
- 122 Worral Dr
- 11 Clemson Ct
- 4800 Sugar Plum Ct
- 350 Quimby Dr
- 4813 #2 Hogan Dr
- 4815 Hogan Dr
- 3511 Haley Ct Unit 3511
- 3509 Haley Ct
- 3503 Haley Ct Unit 80
- 3601 Haley Ct
- 3607 Haley Ct Unit 3607
- 3507 Haley Ct Unit 82
- 3501 Haley Ct Unit 79
- 3609 Haley Ct
- 3603 Haley Ct Unit 3603
- 3603 Haley Ct Unit 7
- 3611 Haley Ct Unit 3611
- 3611 Haley Ct Unit 78
- 3701 Haley Ct Unit 3701
- 3411 Haley Ct Unit 90
- 3707 Haley Ct Unit 3707
- 3405 Haley Ct Unit 3405
- 3703 Haley Ct Unit 3703
- 3703 Haley Ct Unit 3
- 3409 Haley Ct
- 3709 Haley Ct Unit 71
