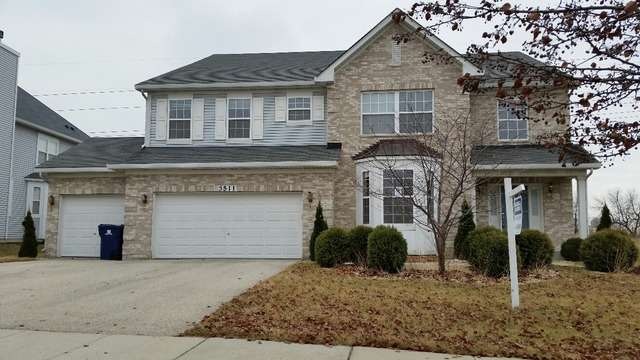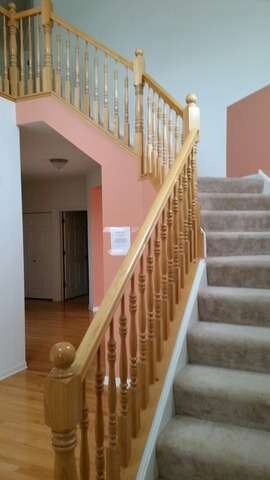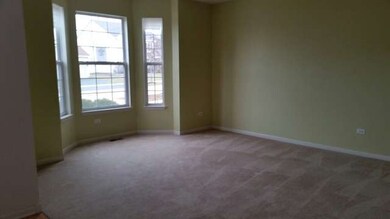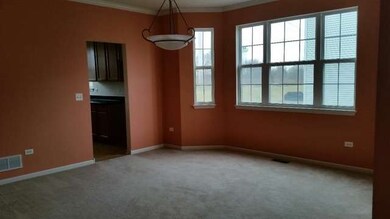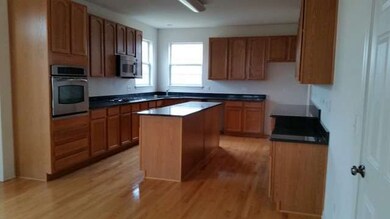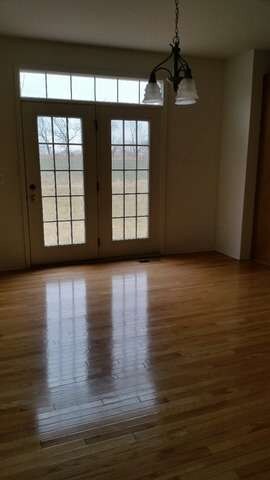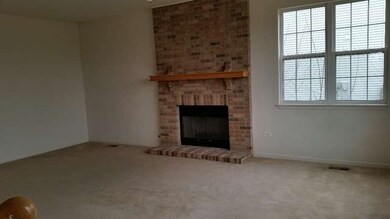
3511 Timber Creek Ln Naperville, IL 60565
Timber Creek NeighborhoodHighlights
- Wood Flooring
- Whirlpool Bathtub
- Attached Garage
- Spring Brook Elementary School Rated A+
- Home Office
- 5-minute walk to Timber Creek Park
About This Home
As of February 2015Great price for this large 5 bedroom, 3.5 bath home in Timer Creek Subdivision. 2 Jack and Jill baths shared by the additional 4 bedrooms, Master bedroom with sitting area. Large room sizes, home backs to open space. Bring your clients this one will not last.
Last Agent to Sell the Property
Coldwell Banker Real Estate Group License #475135465 Listed on: 12/19/2014

Home Details
Home Type
- Single Family
Est. Annual Taxes
- $16,366
Year Built
- 2005
HOA Fees
- $20 per month
Parking
- Attached Garage
- Driveway
- Garage Is Owned
Home Design
- Brick Exterior Construction
- Cedar
Interior Spaces
- Fireplace With Gas Starter
- Home Office
- Wood Flooring
- Unfinished Basement
- Basement Fills Entire Space Under The House
- Laundry on main level
Kitchen
- Breakfast Bar
- Kitchen Island
Bedrooms and Bathrooms
- Primary Bathroom is a Full Bathroom
- Dual Sinks
- Whirlpool Bathtub
- Separate Shower
Utilities
- Central Air
- Heating System Uses Gas
- Lake Michigan Water
Ownership History
Purchase Details
Home Financials for this Owner
Home Financials are based on the most recent Mortgage that was taken out on this home.Purchase Details
Home Financials for this Owner
Home Financials are based on the most recent Mortgage that was taken out on this home.Purchase Details
Purchase Details
Purchase Details
Home Financials for this Owner
Home Financials are based on the most recent Mortgage that was taken out on this home.Similar Homes in Naperville, IL
Home Values in the Area
Average Home Value in this Area
Purchase History
| Date | Type | Sale Price | Title Company |
|---|---|---|---|
| Warranty Deed | $750,000 | Altima Title | |
| Special Warranty Deed | $440,501 | Chicago Title Insurance Co | |
| Sheriffs Deed | -- | None Available | |
| Sheriffs Deed | $446,250 | None Available | |
| Warranty Deed | $563,000 | None Available |
Mortgage History
| Date | Status | Loan Amount | Loan Type |
|---|---|---|---|
| Open | $712,500 | New Conventional | |
| Previous Owner | $284,500 | New Conventional | |
| Previous Owner | $330,375 | Adjustable Rate Mortgage/ARM | |
| Previous Owner | $450,300 | Fannie Mae Freddie Mac |
Property History
| Date | Event | Price | Change | Sq Ft Price |
|---|---|---|---|---|
| 08/25/2023 08/25/23 | Rented | $3,600 | 0.0% | -- |
| 08/03/2023 08/03/23 | Price Changed | $3,600 | -7.7% | $1 / Sq Ft |
| 07/23/2023 07/23/23 | Price Changed | $3,900 | -2.5% | $1 / Sq Ft |
| 07/05/2023 07/05/23 | For Rent | $4,000 | +8.1% | -- |
| 02/26/2023 02/26/23 | Rented | $3,700 | +2.8% | -- |
| 02/11/2023 02/11/23 | For Rent | $3,600 | 0.0% | -- |
| 06/11/2021 06/11/21 | Rented | -- | -- | -- |
| 06/08/2021 06/08/21 | Under Contract | -- | -- | -- |
| 06/05/2021 06/05/21 | For Rent | $3,600 | +12.5% | -- |
| 04/26/2019 04/26/19 | Rented | $3,200 | -3.0% | -- |
| 04/12/2019 04/12/19 | Under Contract | -- | -- | -- |
| 03/23/2019 03/23/19 | Price Changed | $3,300 | -5.7% | $1 / Sq Ft |
| 03/09/2019 03/09/19 | For Rent | $3,500 | 0.0% | -- |
| 02/23/2015 02/23/15 | Sold | $440,501 | +1.8% | $96 / Sq Ft |
| 01/14/2015 01/14/15 | Pending | -- | -- | -- |
| 12/19/2014 12/19/14 | For Sale | $432,900 | -- | $95 / Sq Ft |
Tax History Compared to Growth
Tax History
| Year | Tax Paid | Tax Assessment Tax Assessment Total Assessment is a certain percentage of the fair market value that is determined by local assessors to be the total taxable value of land and additions on the property. | Land | Improvement |
|---|---|---|---|---|
| 2023 | $16,366 | $220,734 | $53,548 | $167,186 |
| 2022 | $15,051 | $207,743 | $50,655 | $157,088 |
| 2021 | $14,412 | $197,851 | $48,243 | $149,608 |
| 2020 | $14,146 | $194,716 | $47,479 | $147,237 |
| 2019 | $13,919 | $189,228 | $46,141 | $143,087 |
| 2018 | $13,797 | $184,175 | $45,126 | $139,049 |
| 2017 | $14,194 | $193,259 | $43,960 | $149,299 |
| 2016 | $14,635 | $189,099 | $43,014 | $146,085 |
| 2015 | $13,547 | $181,826 | $41,360 | $140,466 |
| 2014 | $13,547 | $167,992 | $41,360 | $126,632 |
| 2013 | $13,547 | $167,992 | $41,360 | $126,632 |
Agents Affiliated with this Home
-
Karthikeyan Srinivasan
K
Seller's Agent in 2023
Karthikeyan Srinivasan
LAK Associates, Inc
24 Total Sales
-
Puneet Kapoor

Buyer's Agent in 2023
Puneet Kapoor
Keller Williams Infinity
(630) 362-2673
2 in this area
195 Total Sales
-
Jessica Gust

Buyer's Agent in 2023
Jessica Gust
john greene Realtor
(773) 450-8032
2 in this area
31 Total Sales
-
L
Seller's Agent in 2021
Lakshmi Karthikeyan
LAK Associates, Inc
-
Alka Nigam

Buyer's Agent in 2021
Alka Nigam
Coldwell Banker Realty
(630) 696-0681
1 in this area
59 Total Sales
-
Holland Hames

Buyer's Agent in 2019
Holland Hames
Compass
(731) 415-5122
75 Total Sales
Map
Source: Midwest Real Estate Data (MRED)
MLS Number: MRD08804433
APN: 01-12-102-025
- 921 Winners Cup Ct
- 3718 Tramore Ct
- 3016 Gateshead Dr Unit 6
- 3503 Hobbes Dr
- 2802 Wedgewood Dr
- 1208 Thackery Ct
- 3924 Garnette Ct
- 3432 Caine Dr
- 480 De Lasalle Ave
- 14 Yukon Ct
- 2741 Gateshead Dr
- 2717 Newport Dr
- 1758 Red Bud Rd
- 3 Starwood Ct
- 122 Periwinkle Ln
- 2755 Newport Dr
- 1668 Hidden Valley Dr
- 548 Gateshead Dr
- 3516 Falkner Dr Unit 5
- 317 Vista Dr
