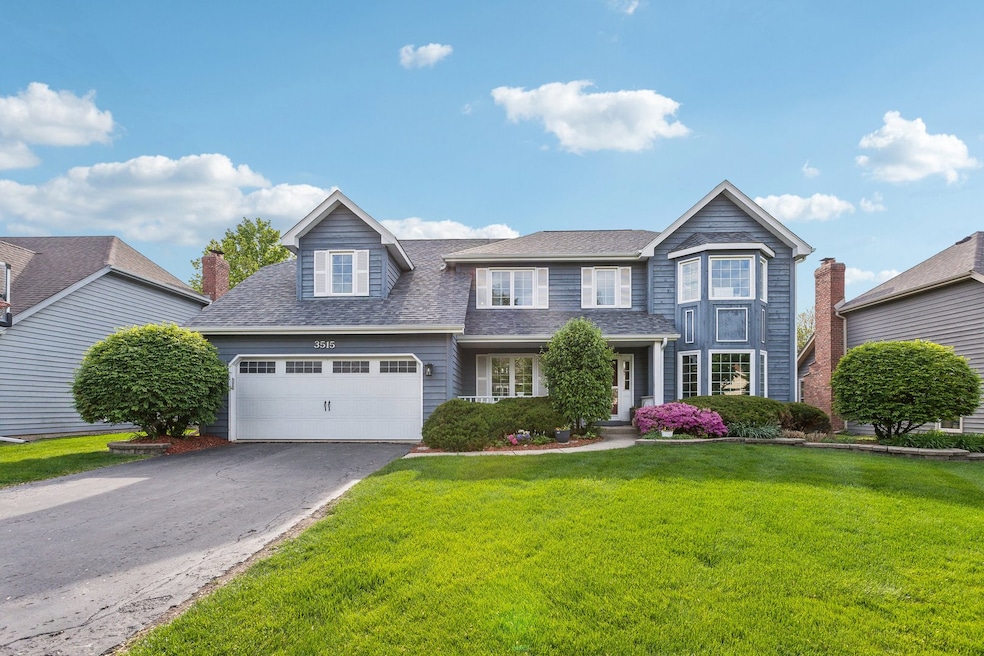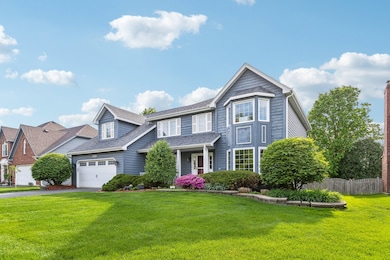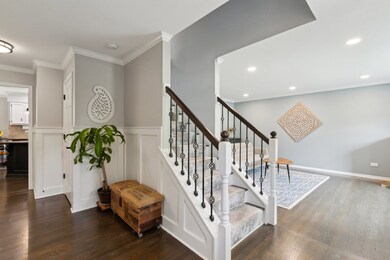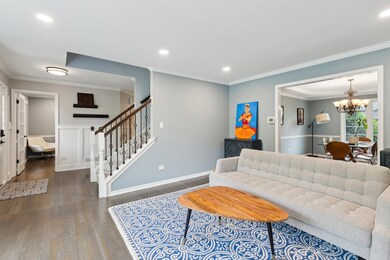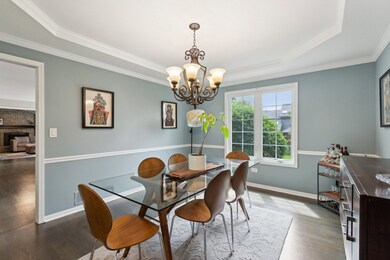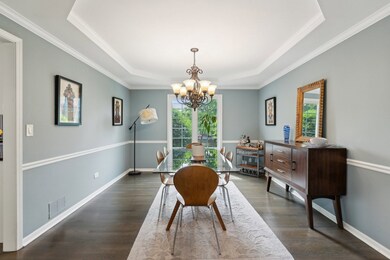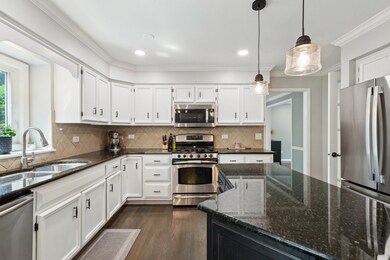
3515 Falkner Dr Unit 3 Naperville, IL 60564
Ashbury NeighborhoodHighlights
- Open Floorplan
- Clubhouse
- Recreation Room
- Patterson Elementary School Rated A+
- Deck
- 4-minute walk to Rose Hill Farms Park
About This Home
As of June 2025Multiple offers received - highest & best due Monday 5/19 at 5pm. Welcome to your dream home in Ashbury! Now is your chance to join the exclusive Ashbury neighborhood - one of Naperville's most coveted pool & clubhouse communities - where resort-style living meets timeless elegance. This beautifully updated and meticulously maintained east-facing home offers the perfect blend of comfort, function, and style. Approaching the home, you will be wowed by the curb appeal with its charming facade and perfectly manicured, professionally landscaped front yard. Step into the welcoming foyer and immediately feel the warmth of the gleaming hardwood floors, the high ceilings with crown molding, and the gorgeous trim details throughout. A spacious living room with a bay window opens into a formal dining room, ideal for hosting holiday gatherings and special occasions. The eat-in chef's kitchen features crisp white cabinetry, a striking black island, granite countertops, tile backsplash, a pantry, and a coffee bar. The kitchen flows seamlessly into the family room, complete with a vaulted beamed ceiling, brick fireplace, and custom built-ins - all drenched in natural light from the adjacent back deck and sprawling fenced-in backyard. The front office/den offers a peaceful work-from-home setup. The 2.5 car attached garage features a brand new EV charger plug-in, and access to a mudroom / laundry room with a convenient (ADA-accessible) shower - perfect for a dog-washing station! Upstairs, you'll find four generously sized bedrooms. The luxurious primary suite boasts a spa-inspired en-suite bathroom with a double vanity, whirlpool tub, separate shower, and a huge walk-in closet ready for every season. A large, renovated hall bath with a double vanity serves the remaining bedrooms. The fully finished basement is built for fun, with a large media room, stunning built-in bar, convenient half bath, and tons of great additional storage. Outside, enjoy a fully fenced-in backyard with a spacious deck and sprinkler system - ready for summer BBQs and family enjoyment! Recent updates include a new 200amp electrical panel (2024), EV charger plug-in (2024), recessed lights in office & living room (2024), freshly painted bedrooms, living room, family room & basement (2024), kitchen cabinet refresh (2022), new hardwood floors in family room (2022), refinished hardwood floors throughout main level (2022), new roof (2019), water heater (2019), and windows throughout (2012-2019). Enjoy full access to Ashbury's private Clubhouse & Aquatic Center with a zero-depth pool, waterslide, kiddie splash zone, hot tub, volleyball court, event spaces, snack bar, and more! All located in the award-winning Patterson Elementary & Neuqua Valley High School districts and just minutes from downtown Naperville, shopping, dining, and trails. Don't miss this rare opportunity to live the Ashbury lifestyle - schedule your showing today!
Last Agent to Sell the Property
Reve' Kendall
Redfin Corporation License #475177080 Listed on: 05/15/2025

Home Details
Home Type
- Single Family
Est. Annual Taxes
- $11,789
Year Built
- Built in 1992
Lot Details
- Lot Dimensions are 75x125
- Paved or Partially Paved Lot
- Sprinkler System
HOA Fees
- $54 Monthly HOA Fees
Parking
- 2 Car Garage
- Parking Included in Price
Home Design
- Radon Mitigation System
Interior Spaces
- 2,754 Sq Ft Home
- 2-Story Property
- Open Floorplan
- Bar
- Beamed Ceilings
- Skylights
- Gas Log Fireplace
- Aluminum Window Frames
- Window Screens
- Family Room with Fireplace
- Family Room Downstairs
- Living Room
- Breakfast Room
- Formal Dining Room
- Home Office
- Recreation Room
- Unfinished Attic
- Carbon Monoxide Detectors
Kitchen
- Range
- Microwave
- Dishwasher
- Stainless Steel Appliances
- Granite Countertops
Flooring
- Wood
- Carpet
Bedrooms and Bathrooms
- 4 Bedrooms
- 4 Potential Bedrooms
- Walk-In Closet
- Dual Sinks
- Whirlpool Bathtub
- Separate Shower
Laundry
- Laundry Room
- Dryer
- Washer
- Sink Near Laundry
Basement
- Partial Basement
- Sump Pump
- Finished Basement Bathroom
Outdoor Features
- Deck
- Porch
Schools
- Patterson Elementary School
- Gregory Middle School
- Neuqua Valley High School
Utilities
- Forced Air Heating and Cooling System
- Heating System Uses Natural Gas
- 200+ Amp Service
- Lake Michigan Water
- Gas Water Heater
Listing and Financial Details
- Homeowner Tax Exemptions
Community Details
Overview
- Association fees include insurance, clubhouse, pool
- Stacy Donnelly Association, Phone Number (847) 490-3833
- Ashbury Subdivision
- Property managed by Associa Chicagoland
Amenities
- Clubhouse
Recreation
- Tennis Courts
- Community Pool
Ownership History
Purchase Details
Home Financials for this Owner
Home Financials are based on the most recent Mortgage that was taken out on this home.Purchase Details
Home Financials for this Owner
Home Financials are based on the most recent Mortgage that was taken out on this home.Purchase Details
Purchase Details
Home Financials for this Owner
Home Financials are based on the most recent Mortgage that was taken out on this home.Purchase Details
Home Financials for this Owner
Home Financials are based on the most recent Mortgage that was taken out on this home.Purchase Details
Purchase Details
Home Financials for this Owner
Home Financials are based on the most recent Mortgage that was taken out on this home.Similar Homes in the area
Home Values in the Area
Average Home Value in this Area
Purchase History
| Date | Type | Sale Price | Title Company |
|---|---|---|---|
| Warranty Deed | $790,000 | Chicago Title | |
| Deed | $735,000 | None Listed On Document | |
| Interfamily Deed Transfer | -- | Attorney | |
| Warranty Deed | $398,000 | Chicago Title Insurance Co | |
| Deed | $352,000 | Chicago Title Insurance Co | |
| Interfamily Deed Transfer | -- | -- | |
| Warranty Deed | $260,000 | Chicago Title Insurance Co |
Mortgage History
| Date | Status | Loan Amount | Loan Type |
|---|---|---|---|
| Open | $592,500 | New Conventional | |
| Previous Owner | $354,000 | New Conventional | |
| Previous Owner | $232,000 | New Conventional | |
| Previous Owner | $100,000 | Credit Line Revolving | |
| Previous Owner | $269,955 | New Conventional | |
| Previous Owner | $266,000 | Unknown | |
| Previous Owner | $242,900 | Purchase Money Mortgage | |
| Previous Owner | $352,000 | Stand Alone First | |
| Previous Owner | $203,150 | No Value Available |
Property History
| Date | Event | Price | Change | Sq Ft Price |
|---|---|---|---|---|
| 06/30/2025 06/30/25 | Sold | $790,000 | +5.3% | $287 / Sq Ft |
| 05/19/2025 05/19/25 | Pending | -- | -- | -- |
| 05/15/2025 05/15/25 | For Sale | $750,000 | +2.0% | $272 / Sq Ft |
| 05/13/2024 05/13/24 | Sold | $735,000 | +1.4% | $267 / Sq Ft |
| 03/03/2024 03/03/24 | Pending | -- | -- | -- |
| 03/01/2024 03/01/24 | For Sale | $725,000 | -- | $263 / Sq Ft |
Tax History Compared to Growth
Tax History
| Year | Tax Paid | Tax Assessment Tax Assessment Total Assessment is a certain percentage of the fair market value that is determined by local assessors to be the total taxable value of land and additions on the property. | Land | Improvement |
|---|---|---|---|---|
| 2023 | $12,367 | $173,867 | $57,536 | $116,331 |
| 2022 | $11,430 | $163,753 | $54,428 | $109,325 |
| 2021 | $10,923 | $155,955 | $51,836 | $104,119 |
| 2020 | $10,795 | $153,484 | $51,015 | $102,469 |
| 2019 | $10,530 | $149,158 | $49,577 | $99,581 |
| 2018 | $10,554 | $146,883 | $48,487 | $98,396 |
| 2017 | $10,392 | $143,091 | $47,235 | $95,856 |
| 2016 | $10,372 | $140,011 | $46,218 | $93,793 |
| 2015 | $10,227 | $134,626 | $44,440 | $90,186 |
| 2014 | $10,227 | $130,322 | $44,440 | $85,882 |
| 2013 | $10,227 | $130,322 | $44,440 | $85,882 |
Agents Affiliated with this Home
-
R
Seller's Agent in 2025
Reve' Kendall
Redfin Corporation
-
Kevin Dahm

Buyer's Agent in 2025
Kevin Dahm
Baird Warner
(815) 280-9233
1 in this area
139 Total Sales
-
Nancy Fattore

Seller's Agent in 2024
Nancy Fattore
RE/MAX
(630) 842-2987
3 in this area
42 Total Sales
Map
Source: Midwest Real Estate Data (MRED)
MLS Number: 12358136
APN: 07-01-11-312-038
- 1244 Hollingswood Ave
- 1407 Keats Ave
- 1112 Saratoga Ct
- 3718 Tramore Ct
- 1779 Frost Ln
- 3924 Garnette Ct
- 1208 Thackery Ct
- 3944 Garnette Ct Unit 2
- 2949 Brossman St
- 4227 Falkner Dr Unit 3
- 1123 Thackery Ln
- 1716 Tamahawk Ln
- 11S502 Walter Ln
- 2741 Gateshead Dr
- 1723 Robert Ln Unit 3
- 1316 Fireside Ct
- 2255 Wendt Cir
- 2939 Beth Ln
- 2616 Gateshead Dr
- 4332 Camelot Cir
