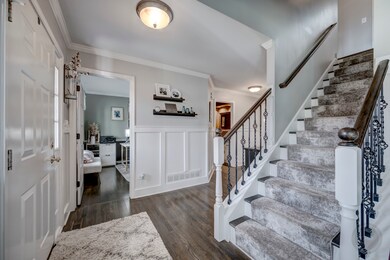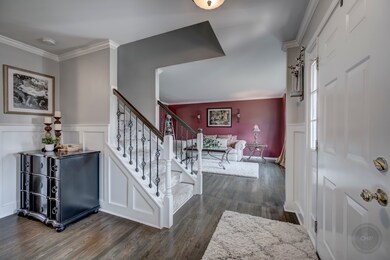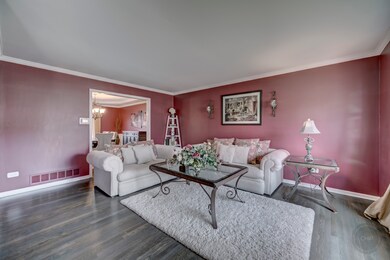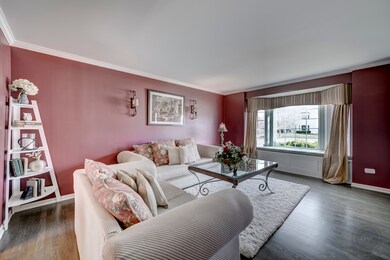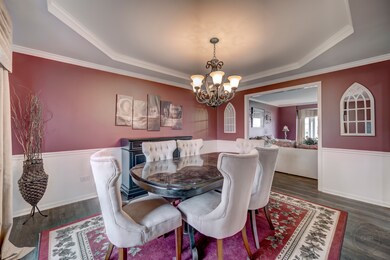
3515 Falkner Dr Unit 3 Naperville, IL 60564
Ashbury NeighborhoodHighlights
- Home Theater
- Open Floorplan
- Mature Trees
- Patterson Elementary School Rated A+
- Landscaped Professionally
- 4-minute walk to Rose Hill Farms Park
About This Home
As of June 2025Don't miss out on one of Naperville's most highly sought after subdivisions! Now's your chance to make the move to Ashbury, an Exclusive Pool and Clubhouse Community! This beautifully maintained and updated home offers everything today's buyers are searching for! An open floor plan that is perfect for a busy lifestyle as well as entertaining a crowd, first floor den, and a finished basement. Stepping into the foyer, and onto the gleaming hardwood floors that continue throughout the first floor, you get a glimpse of things to come. The living room with bayed window flows into the spacious dining room that can handle large formal dinners. Refreshed, trendy white cabinets with contrasting black island, granite counters, tile backsplash, pantry closet and updated lighting makes this kitchen the perfect gathering spot. The family room is seamlessly connected and offers a vaulted beamed ceiling, built-in bookcases that flank the brick fireplace and large window that floods this room with natural light. The private front office creates a quiet spot to work. Unique to this home, is the full-sized handicapped accessible shower located in the first-floor laundry room. Perfect for washing the dog or convert it into a full bath, should you relocate the washer/dryer to the basement. Upstairs are 4 generously sized bedrooms including the primary suite with its updated luxurious bath that offers double sinks, separate shower, whirlpool tub and linen closet. The huge walk-in closet will handle all 4 seasons of your wardrobe! The updated hall bath services the remaining 3 bedrooms, one of which that has a barn door feature leading into a walk-in closet. The basement is fully finished and has a concrete crawl space for additional storage. The large media area is perfect for movie night or watching your favorite sports team while grabbing a drink at the gorgeous built-in bar. A conveniently located 1/2 bath will save you many trips upstairs. The professionally landscaped and fully fenced in yard features a large deck and sprinkler system. UPDATES INCLUDE: KITCHEN CABINETS PAINTED (2022) WOOD FLOORS (2022) 1ST FLOOR SHOWER (2022) 1ST FLOOR PAINTED (2020) WALK-IN CLOSET IN 2ND BEDROOM (2020) ROOF (2019) WINDOWS (2012-2019) A/C (2016) HALL BATH (2015) EXTERIOR PAINTED (2015) FINISHED BASEMENT (2014) OWNERS BATH (2011) FURNACE (2007) RADON SYSTEM (2004) The Ashbury Aquatic Center features a zero-depth pool, waterslide, kiddy pool with waterfall, hot tub, sandpit and volleyball court, and a snack bar. Highly acclaimed Neuqua Valley High School. Close to downtown Naperville, shopping, restaurants, and bike trails.
Last Agent to Sell the Property
RE/MAX of Naperville License #475140631 Listed on: 03/01/2024

Last Buyer's Agent
Reve' Kendall
Redfin Corporation License #475177080

Home Details
Home Type
- Single Family
Est. Annual Taxes
- $11,430
Year Built
- Built in 1992
Lot Details
- Lot Dimensions are 75x125
- Fenced Yard
- Landscaped Professionally
- Paved or Partially Paved Lot
- Sprinkler System
- Mature Trees
HOA Fees
- $54 Monthly HOA Fees
Parking
- 2.5 Car Attached Garage
- Garage Transmitter
- Garage Door Opener
- Driveway
- Parking Included in Price
Home Design
- Traditional Architecture
- Asphalt Roof
- Radon Mitigation System
- Concrete Perimeter Foundation
- Cedar
Interior Spaces
- 2,754 Sq Ft Home
- 2-Story Property
- Open Floorplan
- Built-In Features
- Dry Bar
- Beamed Ceilings
- Vaulted Ceiling
- Ceiling Fan
- Skylights
- Gas Log Fireplace
- Family Room with Fireplace
- Breakfast Room
- Formal Dining Room
- Home Theater
- Den
- Recreation Room
- Wood Flooring
- Unfinished Attic
Kitchen
- Range
- Microwave
- Dishwasher
- Granite Countertops
- Disposal
Bedrooms and Bathrooms
- 4 Bedrooms
- 4 Potential Bedrooms
- Walk-In Closet
- Dual Sinks
Laundry
- Laundry on main level
- Dryer
- Washer
- Sink Near Laundry
Finished Basement
- Partial Basement
- Sump Pump
- Finished Basement Bathroom
- Crawl Space
Home Security
- Storm Screens
- Carbon Monoxide Detectors
Schools
- Patterson Elementary School
- Gregory Middle School
- Neuqua Valley High School
Utilities
- Forced Air Heating and Cooling System
- Humidifier
- Heating System Uses Natural Gas
- 100 Amp Service
- Lake Michigan Water
- Gas Water Heater
Additional Features
- Handicap Shower
- Deck
- Property is near a park
Listing and Financial Details
- Homeowner Tax Exemptions
Community Details
Overview
- Association fees include insurance, clubhouse, pool
- Stacy Donnelly Association, Phone Number (630) 985-2600
- Ashbury Subdivision
- Property managed by MC Property Management
- Community Lake
Amenities
- Clubhouse
Recreation
- Tennis Courts
- Community Pool
Ownership History
Purchase Details
Home Financials for this Owner
Home Financials are based on the most recent Mortgage that was taken out on this home.Purchase Details
Home Financials for this Owner
Home Financials are based on the most recent Mortgage that was taken out on this home.Purchase Details
Purchase Details
Home Financials for this Owner
Home Financials are based on the most recent Mortgage that was taken out on this home.Purchase Details
Home Financials for this Owner
Home Financials are based on the most recent Mortgage that was taken out on this home.Purchase Details
Purchase Details
Home Financials for this Owner
Home Financials are based on the most recent Mortgage that was taken out on this home.Similar Homes in the area
Home Values in the Area
Average Home Value in this Area
Purchase History
| Date | Type | Sale Price | Title Company |
|---|---|---|---|
| Deed | $735,000 | None Listed On Document | |
| Interfamily Deed Transfer | -- | Attorney | |
| Warranty Deed | $398,000 | Chicago Title Insurance Co | |
| Deed | $352,000 | Chicago Title Insurance Co | |
| Interfamily Deed Transfer | -- | -- | |
| Warranty Deed | $260,000 | Chicago Title Insurance Co |
Mortgage History
| Date | Status | Loan Amount | Loan Type |
|---|---|---|---|
| Previous Owner | $354,000 | New Conventional | |
| Previous Owner | $232,000 | New Conventional | |
| Previous Owner | $100,000 | Credit Line Revolving | |
| Previous Owner | $269,955 | New Conventional | |
| Previous Owner | $266,000 | Unknown | |
| Previous Owner | $242,900 | Purchase Money Mortgage | |
| Previous Owner | $352,000 | Stand Alone First | |
| Previous Owner | $203,150 | No Value Available |
Property History
| Date | Event | Price | Change | Sq Ft Price |
|---|---|---|---|---|
| 06/30/2025 06/30/25 | Sold | $790,000 | +5.3% | $287 / Sq Ft |
| 05/19/2025 05/19/25 | Pending | -- | -- | -- |
| 05/15/2025 05/15/25 | For Sale | $750,000 | +2.0% | $272 / Sq Ft |
| 05/13/2024 05/13/24 | Sold | $735,000 | +1.4% | $267 / Sq Ft |
| 03/03/2024 03/03/24 | Pending | -- | -- | -- |
| 03/01/2024 03/01/24 | For Sale | $725,000 | -- | $263 / Sq Ft |
Tax History Compared to Growth
Tax History
| Year | Tax Paid | Tax Assessment Tax Assessment Total Assessment is a certain percentage of the fair market value that is determined by local assessors to be the total taxable value of land and additions on the property. | Land | Improvement |
|---|---|---|---|---|
| 2023 | $12,367 | $173,867 | $57,536 | $116,331 |
| 2022 | $11,430 | $163,753 | $54,428 | $109,325 |
| 2021 | $10,923 | $155,955 | $51,836 | $104,119 |
| 2020 | $10,795 | $153,484 | $51,015 | $102,469 |
| 2019 | $10,530 | $149,158 | $49,577 | $99,581 |
| 2018 | $10,554 | $146,883 | $48,487 | $98,396 |
| 2017 | $10,392 | $143,091 | $47,235 | $95,856 |
| 2016 | $10,372 | $140,011 | $46,218 | $93,793 |
| 2015 | $10,227 | $134,626 | $44,440 | $90,186 |
| 2014 | $10,227 | $130,322 | $44,440 | $85,882 |
| 2013 | $10,227 | $130,322 | $44,440 | $85,882 |
Agents Affiliated with this Home
-
R
Seller's Agent in 2025
Reve' Kendall
Redfin Corporation
-
Kevin Dahm

Buyer's Agent in 2025
Kevin Dahm
Baird Warner
(815) 280-9233
1 in this area
139 Total Sales
-
Nancy Fattore

Seller's Agent in 2024
Nancy Fattore
RE/MAX
(630) 842-2987
3 in this area
42 Total Sales
Map
Source: Midwest Real Estate Data (MRED)
MLS Number: 11982666
APN: 07-01-11-312-038
- 3624 Eliot Ln
- 1407 Keats Ave
- 1112 Saratoga Ct
- 3718 Tramore Ct
- 1779 Frost Ln
- 3924 Garnette Ct
- 1208 Thackery Ct
- 3944 Garnette Ct Unit 2
- 2949 Brossman St
- 4227 Falkner Dr Unit 3
- 1123 Thackery Ln
- 1716 Tamahawk Ln
- 11S502 Walter Ln
- 2741 Gateshead Dr
- 1723 Robert Ln Unit 3
- 1316 Fireside Ct
- 2255 Wendt Cir
- 2939 Beth Ln
- 4412 Esquire Cir Unit 4
- 2616 Gateshead Dr

