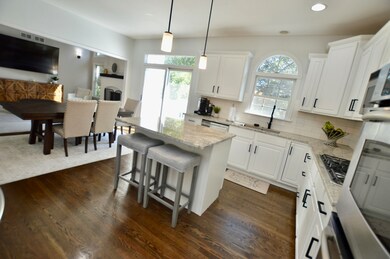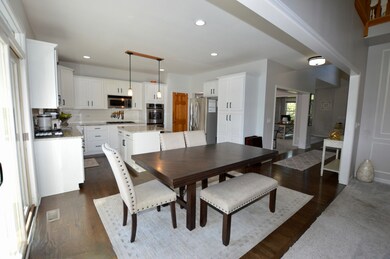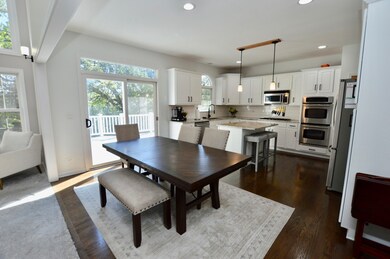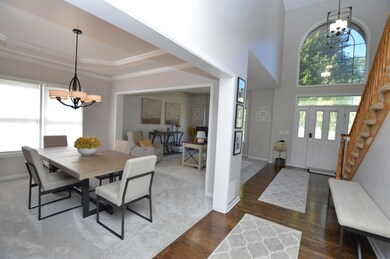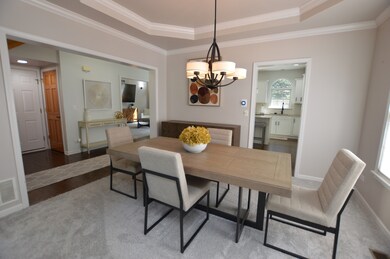
3516 Thunderbird Ln Crystal Lake, IL 60012
Highlights
- Open Floorplan
- Landscaped Professionally
- Deck
- Husmann Elementary School Rated A-
- Mature Trees
- Property is near a park
About This Home
As of November 2024Welcome to this extraordinary two-story brick and cedar home, nestled in the esteemed Oak Grove Estates Subdivision and Prairie Ridge High School district. Spanning 4330 square feet, this magnificent property features a dramatic two-story foyer with hardwood floors and expansive windows, setting the tone for an inviting atmosphere. Five generously sized bedrooms provide ample closet space, supplemented by a convenient second-floor laundry room. Additional features include a fully finished basement with a cozy family room and recreation area featuring a full-size pool table, ideal for entertaining, and a screened-in porch overlooking a meticulously landscaped yard bursting with vibrant perennials. A spacious three-car garage offers ample storage for vehicles and equipment. *Where new memories begin, and old ones are chereished*
Last Agent to Sell the Property
Keller Williams North Shore West License #475161063 Listed on: 09/30/2024

Home Details
Home Type
- Single Family
Year Built
- Built in 2002
Lot Details
- 0.33 Acre Lot
- Lot Dimensions are 95 x 153x95x153
- Landscaped Professionally
- Paved or Partially Paved Lot
- Mature Trees
- Backs to Trees or Woods
HOA Fees
- $13 Monthly HOA Fees
Parking
- 3.5 Car Attached Garage
- Garage Transmitter
- Garage Door Opener
- Driveway
- Parking Space is Owned
Home Design
- Traditional Architecture
- Asphalt Roof
Interior Spaces
- 4,330 Sq Ft Home
- 2-Story Property
- Open Floorplan
- Built-In Features
- Coffered Ceiling
- Vaulted Ceiling
- Gas Log Fireplace
- Family Room with Fireplace
- Sitting Room
- Living Room
- Dining Room
- Recreation Room
- Game Room
- Screened Porch
- Storm Screens
Kitchen
- Double Oven
- Microwave
- Dishwasher
- Granite Countertops
- Disposal
Flooring
- Wood
- Carpet
- Laminate
Bedrooms and Bathrooms
- 5 Bedrooms
- 5 Potential Bedrooms
- Main Floor Bedroom
- Walk-In Closet
- In-Law or Guest Suite
- Bathroom on Main Level
- Dual Sinks
- Whirlpool Bathtub
- Double Shower
- Separate Shower
Laundry
- Laundry Room
- Laundry on upper level
- Dryer
- Washer
Finished Basement
- Walk-Out Basement
- Basement Fills Entire Space Under The House
- Finished Basement Bathroom
Outdoor Features
- Deck
- Patio
Location
- Property is near a park
Schools
- Coventry Elementary School
- Hannah Beardsley Middle School
- Prairie Ridge High School
Utilities
- Forced Air Heating and Cooling System
- Heating System Uses Natural Gas
- 200+ Amp Service
- Water Softener is Owned
Community Details
- Manager Association, Phone Number (815) 893-4495
- Oak Grove Subdivision, Williamsburg Floorplan
- Property managed by Oak Grove Estates HOA
Listing and Financial Details
- Homeowner Tax Exemptions
Ownership History
Purchase Details
Home Financials for this Owner
Home Financials are based on the most recent Mortgage that was taken out on this home.Purchase Details
Home Financials for this Owner
Home Financials are based on the most recent Mortgage that was taken out on this home.Purchase Details
Purchase Details
Home Financials for this Owner
Home Financials are based on the most recent Mortgage that was taken out on this home.Purchase Details
Purchase Details
Purchase Details
Home Financials for this Owner
Home Financials are based on the most recent Mortgage that was taken out on this home.Purchase Details
Home Financials for this Owner
Home Financials are based on the most recent Mortgage that was taken out on this home.Similar Homes in the area
Home Values in the Area
Average Home Value in this Area
Purchase History
| Date | Type | Sale Price | Title Company |
|---|---|---|---|
| Warranty Deed | $550,000 | None Listed On Document | |
| Warranty Deed | $550,000 | None Listed On Document | |
| Warranty Deed | $481,000 | Burnet Title | |
| Warranty Deed | $481,000 | Burnet Title | |
| Warranty Deed | $325,000 | First American Title | |
| Interfamily Deed Transfer | -- | None Available | |
| Interfamily Deed Transfer | -- | None Available | |
| Warranty Deed | $387,000 | Baird & Warner Lib | |
| Warranty Deed | $375,641 | -- |
Mortgage History
| Date | Status | Loan Amount | Loan Type |
|---|---|---|---|
| Open | $412,500 | New Conventional | |
| Closed | $412,500 | New Conventional | |
| Previous Owner | $481,000 | VA | |
| Previous Owner | $277,000 | New Conventional | |
| Previous Owner | $292,500 | New Conventional | |
| Previous Owner | $130,000 | New Conventional | |
| Previous Owner | $372,000 | Unknown | |
| Previous Owner | $70,000 | Stand Alone Second | |
| Previous Owner | $300,000 | No Value Available |
Property History
| Date | Event | Price | Change | Sq Ft Price |
|---|---|---|---|---|
| 11/06/2024 11/06/24 | Sold | $550,000 | -1.8% | $127 / Sq Ft |
| 10/04/2024 10/04/24 | Pending | -- | -- | -- |
| 10/02/2024 10/02/24 | For Sale | $560,000 | +16.4% | $129 / Sq Ft |
| 10/07/2021 10/07/21 | Sold | $481,000 | -5.7% | $111 / Sq Ft |
| 09/02/2021 09/02/21 | Pending | -- | -- | -- |
| 07/06/2021 07/06/21 | For Sale | $509,900 | +56.9% | $118 / Sq Ft |
| 01/27/2017 01/27/17 | Sold | $325,000 | 0.0% | $112 / Sq Ft |
| 12/12/2016 12/12/16 | Pending | -- | -- | -- |
| 12/05/2016 12/05/16 | Price Changed | $325,000 | -4.4% | $112 / Sq Ft |
| 11/22/2016 11/22/16 | For Sale | $340,000 | -- | $117 / Sq Ft |
Tax History Compared to Growth
Tax History
| Year | Tax Paid | Tax Assessment Tax Assessment Total Assessment is a certain percentage of the fair market value that is determined by local assessors to be the total taxable value of land and additions on the property. | Land | Improvement |
|---|---|---|---|---|
| 2024 | -- | $158,542 | $36,779 | $121,763 |
| 2023 | $8,725 | $142,178 | $32,983 | $109,195 |
| 2022 | $8,725 | $130,618 | $30,163 | $100,455 |
| 2021 | $8,725 | $122,462 | $28,280 | $94,182 |
| 2020 | $10,427 | $118,791 | $27,432 | $91,359 |
| 2019 | $10,061 | $112,941 | $26,081 | $86,860 |
| 2018 | $11,133 | $122,633 | $31,234 | $91,399 |
| 2017 | $10,711 | $117,487 | $29,923 | $87,564 |
| 2016 | $10,621 | $112,095 | $28,550 | $83,545 |
| 2013 | -- | $106,681 | $27,171 | $79,510 |
Agents Affiliated with this Home
-
Lisa Jensen

Seller's Agent in 2024
Lisa Jensen
Keller Williams North Shore West
(815) 790-9600
2 in this area
400 Total Sales
-
Jim Silva

Buyer's Agent in 2024
Jim Silva
Five Star Realty, Inc
(847) 791-5843
3 in this area
255 Total Sales
-
Rick O'Connor

Seller's Agent in 2021
Rick O'Connor
Realty Executives
(815) 788-9000
3 in this area
323 Total Sales
-
Larry Lang

Seller Co-Listing Agent in 2021
Larry Lang
Realty Executives
(815) 482-3682
3 in this area
247 Total Sales
-
Kathleen Oliver

Buyer's Agent in 2021
Kathleen Oliver
Coldwell Banker Real Estate Group
(847) 331-7678
2 in this area
24 Total Sales
-
Amy Kite

Seller's Agent in 2017
Amy Kite
Keller Williams Infinity
(224) 337-2788
4 in this area
1,133 Total Sales
Map
Source: Midwest Real Estate Data (MRED)
MLS Number: 12172857
APN: 14-22-256-002
- 3415 Thunderbird Ln
- 3319 Lakewood Dr
- 3734 Thunderbird Ln
- 3736 Thunderbird Ln
- 3738 Thunderbird Ln
- 0 State Route 31
- 1214 Buckeye Cir
- 1098 Williamsbury Dr
- 1140 River Birch Blvd
- 2809 Jenny Jae Ln
- 4616 Tamarack Ct
- 5261 Pebble Ln
- 3888 Carlisle Dr
- 5200 Edgewood Rd
- Lot 0 Route 14 & 176
- 3319 Arbor Ln
- 5010 Shady Oaks Ln
- 4353 Carlisle Dr
- 2686 Cobblestone Dr
- 664 Cassia Ct

