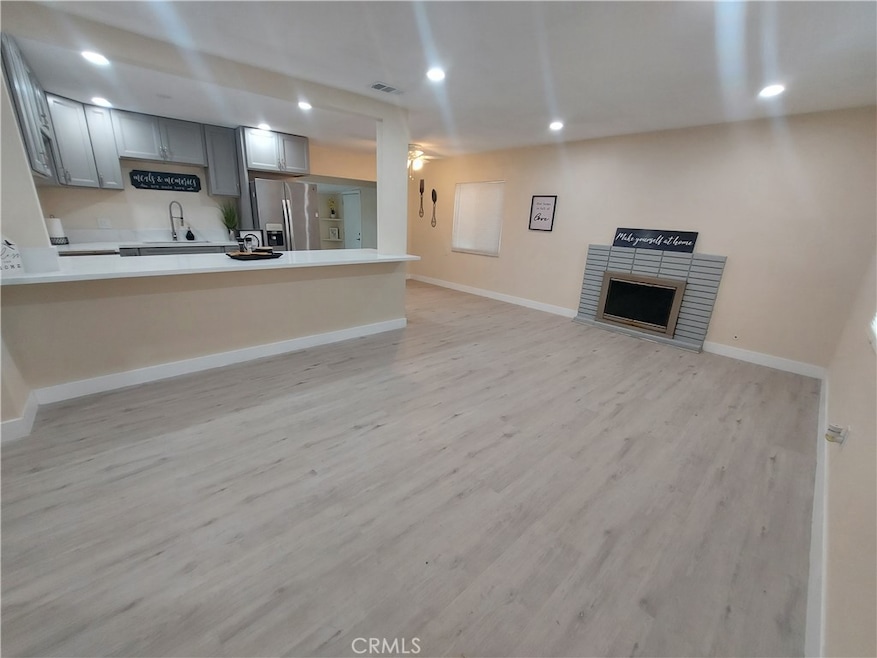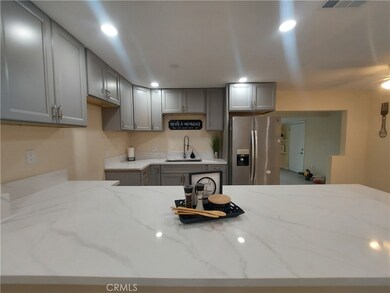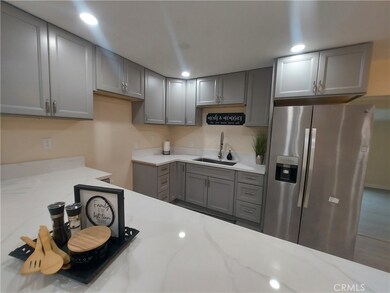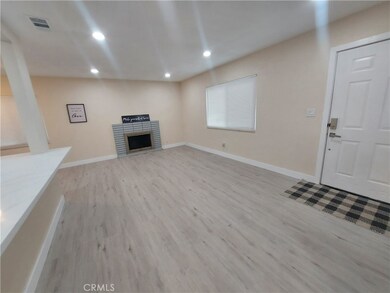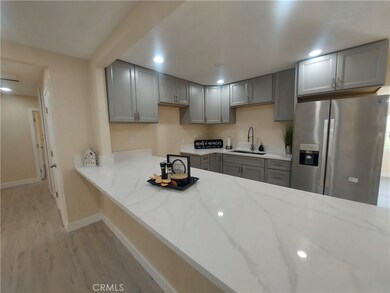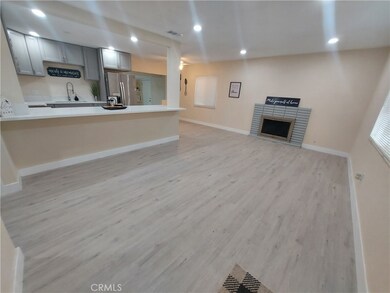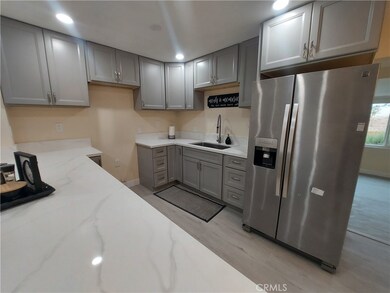
3519 La Ciotat Way Riverside, CA 92501
Highgrove NeighborhoodHighlights
- Updated Kitchen
- Quartz Countertops
- Enclosed patio or porch
- Bonus Room
- No HOA
- Double Pane Windows
About This Home
As of February 2025Gorgeous Remodeled Home on a Huge Lot! **This awesome home features a remodeled kitchen and bathrooms, Central AC & Heating Unit, new windows, new doors, new vinyl planks wood flooring (laminated wood flooring), new carpet in bedrooms, new exterior & interior paint, recessed lighting, and much more! **The home boasts 3 bedrooms, 2 baths, open and airy living room with fireplace, dining area. Beautiful, remodeled kitchen with a lot of counter space and plenty of cabinets, quartz countertops, perfect to prepare those holiday meals! There is an enclosed patio with lots of natural light overlooking the backyard that could have many uses. The garage was enclosed and turned into a large bonus room that could be turned back into a 2-car garage. Huge backyard with many fruit trees and lots of room to expand. Ample shed with electricity for all your tools, toys or animals. Room for RV parking too with an extra wide side yard! Bring your Animals, Toys, Business or Utility Vehicles/Trucks/Tractors, you have all the space for that and much more! There is space to build an ADU that can provide great passive income or for your in-laws, making it a great investment! The cherry on top of the cake is the Paid Off Solar Panels that will save money on electricity! Centrally located to Freeways, Shopping Centers, Schools, etc. Take a look at this one, you won't be disappointed!
Last Agent to Sell the Property
Re/Max Partners Brokerage Phone: 951-515-0817 License #01198136 Listed on: 12/05/2024

Home Details
Home Type
- Single Family
Est. Annual Taxes
- $3,258
Year Built
- Built in 1959
Lot Details
- 10,454 Sq Ft Lot
- Back and Front Yard
Home Design
- Composition Roof
Interior Spaces
- 1,581 Sq Ft Home
- 1-Story Property
- Double Pane Windows
- Living Room with Fireplace
- Bonus Room
- Laminate Flooring
Kitchen
- Updated Kitchen
- Quartz Countertops
Bedrooms and Bathrooms
- 3 Main Level Bedrooms
- 2 Full Bathrooms
Laundry
- Laundry Room
- Laundry Located Outside
Parking
- Parking Available
- Driveway
- RV Potential
Utilities
- Central Heating and Cooling System
- Natural Gas Connected
- Private Water Source
- Conventional Septic
Additional Features
- Grid-tied solar system exports excess electricity
- Enclosed patio or porch
- Suburban Location
Community Details
- No Home Owners Association
Listing and Financial Details
- Tax Lot 123
- Assessor Parcel Number 246163008
- $23 per year additional tax assessments
- Seller Considering Concessions
Ownership History
Purchase Details
Home Financials for this Owner
Home Financials are based on the most recent Mortgage that was taken out on this home.Purchase Details
Home Financials for this Owner
Home Financials are based on the most recent Mortgage that was taken out on this home.Purchase Details
Home Financials for this Owner
Home Financials are based on the most recent Mortgage that was taken out on this home.Similar Homes in Riverside, CA
Home Values in the Area
Average Home Value in this Area
Purchase History
| Date | Type | Sale Price | Title Company |
|---|---|---|---|
| Grant Deed | $280,000 | First American Title | |
| Grant Deed | $228,250 | First American Title | |
| Interfamily Deed Transfer | -- | First American Title | |
| Grant Deed | $80,000 | First American Title |
Mortgage History
| Date | Status | Loan Amount | Loan Type |
|---|---|---|---|
| Open | $549,857 | FHA | |
| Previous Owner | $40,000 | New Conventional | |
| Previous Owner | $64,000 | Adjustable Rate Mortgage/ARM | |
| Previous Owner | $59,123 | New Conventional | |
| Previous Owner | $68,000 | Unknown | |
| Previous Owner | $55,000 | Unknown |
Property History
| Date | Event | Price | Change | Sq Ft Price |
|---|---|---|---|---|
| 02/21/2025 02/21/25 | Sold | $560,000 | +0.6% | $354 / Sq Ft |
| 01/22/2025 01/22/25 | Price Changed | $556,500 | -2.2% | $352 / Sq Ft |
| 01/21/2025 01/21/25 | Price Changed | $569,000 | -4.7% | $360 / Sq Ft |
| 12/05/2024 12/05/24 | For Sale | $597,000 | +30.8% | $378 / Sq Ft |
| 10/01/2024 10/01/24 | Sold | $456,400 | -1.4% | $422 / Sq Ft |
| 09/18/2024 09/18/24 | Pending | -- | -- | -- |
| 09/18/2024 09/18/24 | For Sale | $462,800 | +1.4% | $428 / Sq Ft |
| 09/17/2024 09/17/24 | Off Market | $456,400 | -- | -- |
| 09/09/2024 09/09/24 | Price Changed | $462,800 | +2.8% | $428 / Sq Ft |
| 09/02/2024 09/02/24 | For Sale | $450,000 | -- | $416 / Sq Ft |
Tax History Compared to Growth
Tax History
| Year | Tax Paid | Tax Assessment Tax Assessment Total Assessment is a certain percentage of the fair market value that is determined by local assessors to be the total taxable value of land and additions on the property. | Land | Improvement |
|---|---|---|---|---|
| 2025 | $3,258 | $465,527 | $139,659 | $325,868 |
| 2023 | $3,258 | $289,814 | $87,490 | $202,324 |
| 2022 | $3,170 | $284,132 | $85,775 | $198,357 |
| 2021 | $3,113 | $278,562 | $84,094 | $194,468 |
| 2020 | $3,089 | $275,706 | $83,232 | $192,474 |
| 2019 | $3,030 | $270,300 | $81,600 | $188,700 |
| 2018 | $1,392 | $130,255 | $49,464 | $80,791 |
| 2017 | $1,366 | $127,702 | $48,495 | $79,207 |
| 2016 | $1,276 | $125,199 | $47,545 | $77,654 |
| 2015 | $1,258 | $123,321 | $46,832 | $76,489 |
| 2014 | $1,245 | $120,907 | $45,915 | $74,992 |
Agents Affiliated with this Home
-
Jaime Becerra

Seller's Agent in 2025
Jaime Becerra
RE/MAX
(951) 515-0817
2 in this area
34 Total Sales
-
Cynthia Carava

Buyer's Agent in 2025
Cynthia Carava
RE/MAX
(626) 394-6400
1 in this area
60 Total Sales
-
Edward Mazmanian

Seller's Agent in 2024
Edward Mazmanian
RE/MAX
(951) 313-4750
1 in this area
80 Total Sales
Map
Source: California Regional Multiple Listing Service (CRMLS)
MLS Number: IG24242523
APN: 246-163-008
- 3563 Cannes Ave
- 3444 W Center St Unit 25
- 3444 W Center St Unit 21
- 3444 W Center St Unit 22
- 3444 W Center St Unit 20
- 3444 W Center St Unit 19
- 3444 W Center St Unit 10
- 3444 W Center St Unit 9
- 3444 W Center St Unit 8
- 3444 W Center St Unit 7
- 3444 W Center St Unit 12
- 3444 W Center St Unit 2
- 3332 Debbie Ln
- 3355 Debbie Ln
- 2851 S La Cadena Dr Unit 114
- 2851 S La Cadena Dr Unit 125
- 2851 S La Cadena Dr
- 414 Iowa Ave
- 101 W La Cadena Dr
- 1680 Oxford St
