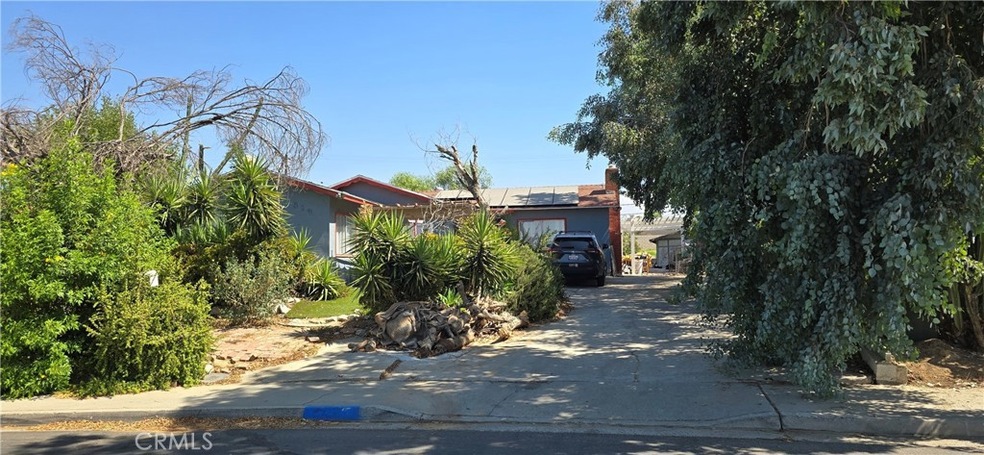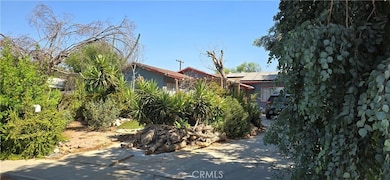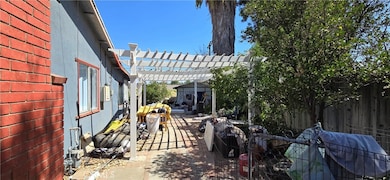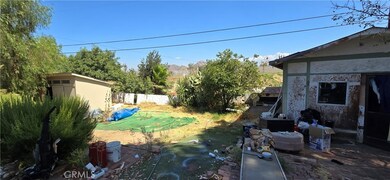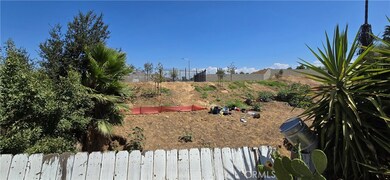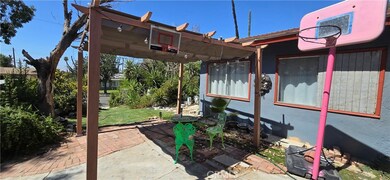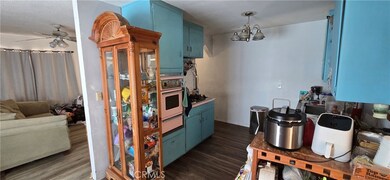
3519 La Ciotat Way Riverside, CA 92501
Highgrove NeighborhoodHighlights
- View of Hills
- Main Floor Bedroom
- Open to Family Room
- Contemporary Architecture
- No HOA
- Family Room Off Kitchen
About This Home
As of February 2025Great opportunity for an investor or someone looking for a fixer upper to turn into their dream home. This home is around 1100 square feet with 3 bedrooms and 1.5 bathrooms. Home features living room w/fireplace, dining area, step saving kitchen open to living area, with window looking out to enclosed patio. There's also a spacious indoor laundry next to the 1/2 bath which could provide an opportunity to create a 2nd full bathroom inside...and laundry could be moved out to garage. Back patio was enclosed and is not included in the square footage. The garage was enclosed and turned into a large bonus room (not included in square footage) and there's an unfinished bathroom with tub & shower as well. Could be turned back into a 2 car garage. Per owner (40 year) roof is around 6 years old! This area is on septic. Huge back yard with lots of room to expand. In the back yard there is a permitted retaining wall at the first fence with a natural wash behind it and then additional land beyond that! Room for RV parking too with an extra wide side yard! Solar lien will be paid off at close of escrow.
Last Agent to Sell the Property
Re/Max Partners Brokerage Phone: 951-313-4750 License #01198962 Listed on: 09/02/2024

Home Details
Home Type
- Single Family
Est. Annual Taxes
- $3,258
Year Built
- Built in 1959
Lot Details
- 10,454 Sq Ft Lot
- Southwest Facing Home
- Wood Fence
- Block Wall Fence
- Level Lot
- Back and Front Yard
Home Design
- Contemporary Architecture
- Additions or Alterations
- Fixer Upper
- Fire Rated Drywall
- Frame Construction
- Composition Roof
- Stucco
Interior Spaces
- 1,081 Sq Ft Home
- 1-Story Property
- Double Pane Windows
- Family Room with Fireplace
- Family Room Off Kitchen
- Utility Room
- Laundry Room
- Views of Hills
Kitchen
- Open to Family Room
- Eat-In Kitchen
- Gas Cooktop
- Formica Countertops
Flooring
- Carpet
- Laminate
- Tile
- Vinyl
Bedrooms and Bathrooms
- 3 Main Level Bedrooms
- Bathroom on Main Level
- Bathtub with Shower
Parking
- Parking Available
- Driveway
- RV Potential
Outdoor Features
- Enclosed patio or porch
- Shed
Utilities
- Cooling System Mounted To A Wall/Window
- No Heating
- Natural Gas Connected
- Conventional Septic
Additional Features
- Grid-tied solar system exports excess electricity
- Suburban Location
Community Details
- No Home Owners Association
Listing and Financial Details
- Tax Lot 123
- Assessor Parcel Number 246163008
- $23 per year additional tax assessments
Ownership History
Purchase Details
Home Financials for this Owner
Home Financials are based on the most recent Mortgage that was taken out on this home.Purchase Details
Home Financials for this Owner
Home Financials are based on the most recent Mortgage that was taken out on this home.Purchase Details
Home Financials for this Owner
Home Financials are based on the most recent Mortgage that was taken out on this home.Similar Homes in Riverside, CA
Home Values in the Area
Average Home Value in this Area
Purchase History
| Date | Type | Sale Price | Title Company |
|---|---|---|---|
| Grant Deed | $280,000 | First American Title | |
| Grant Deed | $228,250 | First American Title | |
| Interfamily Deed Transfer | -- | First American Title | |
| Grant Deed | $80,000 | First American Title |
Mortgage History
| Date | Status | Loan Amount | Loan Type |
|---|---|---|---|
| Open | $549,857 | FHA | |
| Previous Owner | $40,000 | New Conventional | |
| Previous Owner | $64,000 | Adjustable Rate Mortgage/ARM | |
| Previous Owner | $59,123 | New Conventional | |
| Previous Owner | $68,000 | Unknown | |
| Previous Owner | $55,000 | Unknown |
Property History
| Date | Event | Price | Change | Sq Ft Price |
|---|---|---|---|---|
| 02/21/2025 02/21/25 | Sold | $560,000 | +0.6% | $354 / Sq Ft |
| 01/22/2025 01/22/25 | Price Changed | $556,500 | -2.2% | $352 / Sq Ft |
| 01/21/2025 01/21/25 | Price Changed | $569,000 | -4.7% | $360 / Sq Ft |
| 12/05/2024 12/05/24 | For Sale | $597,000 | +30.8% | $378 / Sq Ft |
| 10/01/2024 10/01/24 | Sold | $456,400 | -1.4% | $422 / Sq Ft |
| 09/18/2024 09/18/24 | Pending | -- | -- | -- |
| 09/18/2024 09/18/24 | For Sale | $462,800 | +1.4% | $428 / Sq Ft |
| 09/17/2024 09/17/24 | Off Market | $456,400 | -- | -- |
| 09/09/2024 09/09/24 | Price Changed | $462,800 | +2.8% | $428 / Sq Ft |
| 09/02/2024 09/02/24 | For Sale | $450,000 | -- | $416 / Sq Ft |
Tax History Compared to Growth
Tax History
| Year | Tax Paid | Tax Assessment Tax Assessment Total Assessment is a certain percentage of the fair market value that is determined by local assessors to be the total taxable value of land and additions on the property. | Land | Improvement |
|---|---|---|---|---|
| 2023 | $3,258 | $289,814 | $87,490 | $202,324 |
| 2022 | $3,170 | $284,132 | $85,775 | $198,357 |
| 2021 | $3,113 | $278,562 | $84,094 | $194,468 |
| 2020 | $3,089 | $275,706 | $83,232 | $192,474 |
| 2019 | $3,030 | $270,300 | $81,600 | $188,700 |
| 2018 | $1,392 | $130,255 | $49,464 | $80,791 |
| 2017 | $1,366 | $127,702 | $48,495 | $79,207 |
| 2016 | $1,276 | $125,199 | $47,545 | $77,654 |
| 2015 | $1,258 | $123,321 | $46,832 | $76,489 |
| 2014 | $1,245 | $120,907 | $45,915 | $74,992 |
Agents Affiliated with this Home
-
Jaime Becerra

Seller's Agent in 2025
Jaime Becerra
RE/MAX
(951) 515-0817
2 in this area
34 Total Sales
-
Cynthia Carava

Buyer's Agent in 2025
Cynthia Carava
RE/MAX
(626) 394-6400
1 in this area
60 Total Sales
-
Edward Mazmanian

Seller's Agent in 2024
Edward Mazmanian
RE/MAX
(951) 313-4750
1 in this area
80 Total Sales
Map
Source: California Regional Multiple Listing Service (CRMLS)
MLS Number: IG24181136
APN: 246-163-008
- 3563 Cannes Ave
- 3444 W Center St Unit 25
- 3444 W Center St Unit 21
- 3444 W Center St Unit 22
- 3444 W Center St Unit 20
- 3444 W Center St Unit 19
- 3444 W Center St Unit 10
- 3444 W Center St Unit 9
- 3444 W Center St Unit 8
- 3444 W Center St Unit 7
- 3444 W Center St Unit 12
- 3444 W Center St Unit 2
- 3332 Debbie Ln
- 3355 Debbie Ln
- 2851 S La Cadena Dr Unit 114
- 2851 S La Cadena Dr Unit 125
- 2851 S La Cadena Dr
- 414 Iowa Ave
- 101 W La Cadena Dr
- 1680 Oxford St
