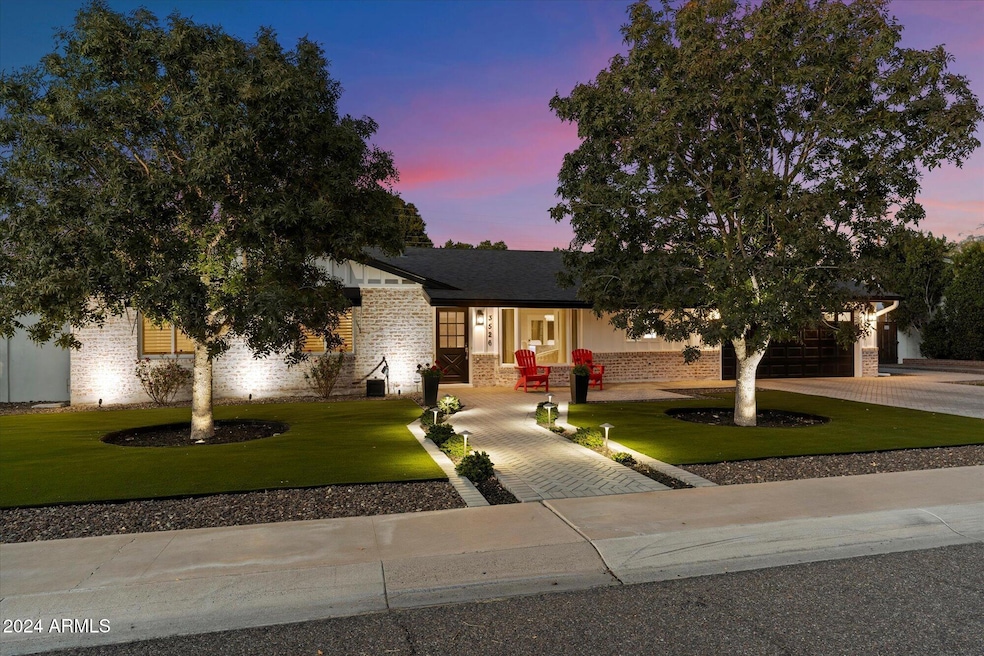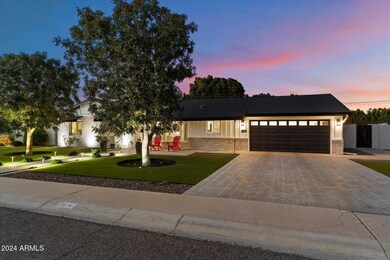
3526 E Elm St Phoenix, AZ 85018
Camelback East Village NeighborhoodHighlights
- Private Pool
- Mountain View
- Covered patio or porch
- Phoenix Coding Academy Rated A
- Wood Flooring
- 2 Car Direct Access Garage
About This Home
As of January 2025Welcome to 3526 East Elm Street, one of Arcadia Lite's most desirable streets! Step into this beautifully remodeled home, offering 3 spacious bedrooms, 2 baths, and a versatile den that can serve as an office, gym, or playroom. The light-filled interior boasts stunning wood floors, an open-concept layout, and a chef's kitchen featuring a center island, quartz countertops, wine fridge, gas cooktop, and sleek finishes.
The outdoor space is an entertainer's dream with a pebble tech pool, built-in BBQ, fire pit, and a covered patio w/ commercial grade misting system, perfect for year-round gatherings. Enjoy Camelback Mountain views and low-maintenance turf in front and backyards. Remodeled in 2021/2022 - includes a new roof, complete home rewiring w/ new sub-panel, new AC/Furnace, appliances, fully renovated pool/pump, filter and pool lines, and the list goes on! A 2-car garage completes this perfect package. Beautiful details inside & out. This neighborhood does not allow Short term rentals.
Ideally located, this home blends modern comfort with timeless charm. Walking distance to some of Arcadia's hot spots La Grande Orange, Postino's and more! Come see for yourself!
Home Details
Home Type
- Single Family
Est. Annual Taxes
- $5,955
Year Built
- Built in 1958
Lot Details
- 0.26 Acre Lot
- Block Wall Fence
- Artificial Turf
- Misting System
- Front and Back Yard Sprinklers
- Sprinklers on Timer
Parking
- 2 Car Direct Access Garage
- 4 Open Parking Spaces
- Garage Door Opener
Home Design
- Roof Updated in 2021
- Brick Exterior Construction
- Composition Roof
- Block Exterior
Interior Spaces
- 1,996 Sq Ft Home
- 1-Story Property
- Ceiling Fan
- Gas Fireplace
- Double Pane Windows
- Mountain Views
- Washer and Dryer Hookup
Kitchen
- Kitchen Updated in 2022
- Eat-In Kitchen
- Gas Cooktop
- Kitchen Island
Flooring
- Wood
- Carpet
- Tile
Bedrooms and Bathrooms
- 3 Bedrooms
- Bathroom Updated in 2021
- 2 Bathrooms
Pool
- Pool Updated in 2021
- Private Pool
Outdoor Features
- Covered patio or porch
- Fire Pit
- Built-In Barbecue
Schools
- Biltmore Preparatory Academy Elementary And Middle School
- Camelback High School
Utilities
- Cooling System Updated in 2021
- Central Air
- Heating Available
- Plumbing System Updated in 2021
- Wiring Updated in 2021
- Water Purifier
- High Speed Internet
- Cable TV Available
Community Details
- Property has a Home Owners Association
- Association fees include no fees
- Camelback Del Este Association
- Camelback Del Este Subdivision
Listing and Financial Details
- Tax Lot 13
- Assessor Parcel Number 170-19-024
Ownership History
Purchase Details
Home Financials for this Owner
Home Financials are based on the most recent Mortgage that was taken out on this home.Purchase Details
Purchase Details
Home Financials for this Owner
Home Financials are based on the most recent Mortgage that was taken out on this home.Purchase Details
Home Financials for this Owner
Home Financials are based on the most recent Mortgage that was taken out on this home.Similar Homes in the area
Home Values in the Area
Average Home Value in this Area
Purchase History
| Date | Type | Sale Price | Title Company |
|---|---|---|---|
| Warranty Deed | $1,395,000 | Wfg National Title Insurance C | |
| Special Warranty Deed | -- | Palfreyman Matthew K | |
| Warranty Deed | $368,500 | Transnation Title Insurance | |
| Warranty Deed | $279,000 | Fidelity National Title |
Mortgage History
| Date | Status | Loan Amount | Loan Type |
|---|---|---|---|
| Previous Owner | $428,000 | New Conventional | |
| Previous Owner | $348,295 | New Conventional | |
| Previous Owner | $345,000 | Unknown | |
| Previous Owner | $164,700 | Credit Line Revolving | |
| Previous Owner | $350,000 | Unknown | |
| Previous Owner | $55,832 | Credit Line Revolving | |
| Previous Owner | $55,742 | Credit Line Revolving | |
| Previous Owner | $55,200 | Credit Line Revolving | |
| Previous Owner | $294,800 | New Conventional | |
| Previous Owner | $223,200 | New Conventional | |
| Closed | $41,850 | No Value Available |
Property History
| Date | Event | Price | Change | Sq Ft Price |
|---|---|---|---|---|
| 05/15/2025 05/15/25 | Rented | $5,900 | -1.7% | -- |
| 04/25/2025 04/25/25 | Under Contract | -- | -- | -- |
| 04/16/2025 04/16/25 | Price Changed | $6,000 | -4.0% | $3 / Sq Ft |
| 03/12/2025 03/12/25 | Price Changed | $6,250 | -10.7% | $3 / Sq Ft |
| 02/28/2025 02/28/25 | For Rent | $7,000 | 0.0% | -- |
| 02/21/2025 02/21/25 | Price Changed | $7,000 | 0.0% | $4 / Sq Ft |
| 01/24/2025 01/24/25 | Sold | $1,395,000 | -0.4% | $699 / Sq Ft |
| 12/31/2024 12/31/24 | Pending | -- | -- | -- |
| 12/27/2024 12/27/24 | For Sale | $1,400,000 | 0.0% | $701 / Sq Ft |
| 10/25/2014 10/25/14 | Rented | $2,495 | -58.4% | -- |
| 10/06/2014 10/06/14 | Under Contract | -- | -- | -- |
| 09/05/2014 09/05/14 | For Rent | $6,000 | -- | -- |
Tax History Compared to Growth
Tax History
| Year | Tax Paid | Tax Assessment Tax Assessment Total Assessment is a certain percentage of the fair market value that is determined by local assessors to be the total taxable value of land and additions on the property. | Land | Improvement |
|---|---|---|---|---|
| 2025 | $5,955 | $50,421 | -- | -- |
| 2024 | $5,879 | $48,020 | -- | -- |
| 2023 | $5,879 | $74,380 | $14,870 | $59,510 |
| 2022 | $5,625 | $57,160 | $11,430 | $45,730 |
| 2021 | $5,777 | $53,520 | $10,700 | $42,820 |
| 2020 | $5,621 | $52,630 | $10,520 | $42,110 |
| 2019 | $5,578 | $49,260 | $9,850 | $39,410 |
| 2018 | $5,451 | $45,600 | $9,120 | $36,480 |
| 2017 | $5,217 | $42,450 | $8,490 | $33,960 |
| 2016 | $4,992 | $40,600 | $8,120 | $32,480 |
| 2015 | $4,618 | $38,220 | $7,640 | $30,580 |
Agents Affiliated with this Home
-
B
Seller's Agent in 2025
Brynn O'Connell
Compass
-

Seller's Agent in 2025
Eric Mininberg
Compass
(602) 757-6249
31 in this area
91 Total Sales
-
M
Seller Co-Listing Agent in 2025
Mckenna O'Connell
Compass
-

Buyer's Agent in 2025
Tatiana Maus
The Brokery
(480) 283-5169
19 in this area
53 Total Sales
-
M
Buyer Co-Listing Agent in 2025
Mckenna Hutt
RETSY
(480) 776-1555
14 in this area
25 Total Sales
-

Seller's Agent in 2014
Suzanne Gammage
Russ Lyon Sotheby's International Realty
(480) 612-2444
7 in this area
24 Total Sales
Map
Source: Arizona Regional Multiple Listing Service (ARMLS)
MLS Number: 6797974
APN: 170-19-024
- 4816 N 35th St Unit 2
- 4817 N 35th St
- 4820 N 35th St
- 4814 N 35th St
- 3511 E Coolidge St
- 3429 E Coolidge St
- 4710 N 33rd Place
- 3612 E Pierson St
- 3301 E Elm St
- 3235 E Camelback Rd Unit 211
- 4524 N 35th Place
- 3643 E Coolidge St
- 3710 E Hazelwood St
- 3424 E Lions St
- 3423 E Campbell Ave
- 4435 N 35th St
- 3402 E Sells Dr
- 3406 E Pyrenees Pass
- 3743 E Hazelwood St
- 3804 E Camelback Rd

