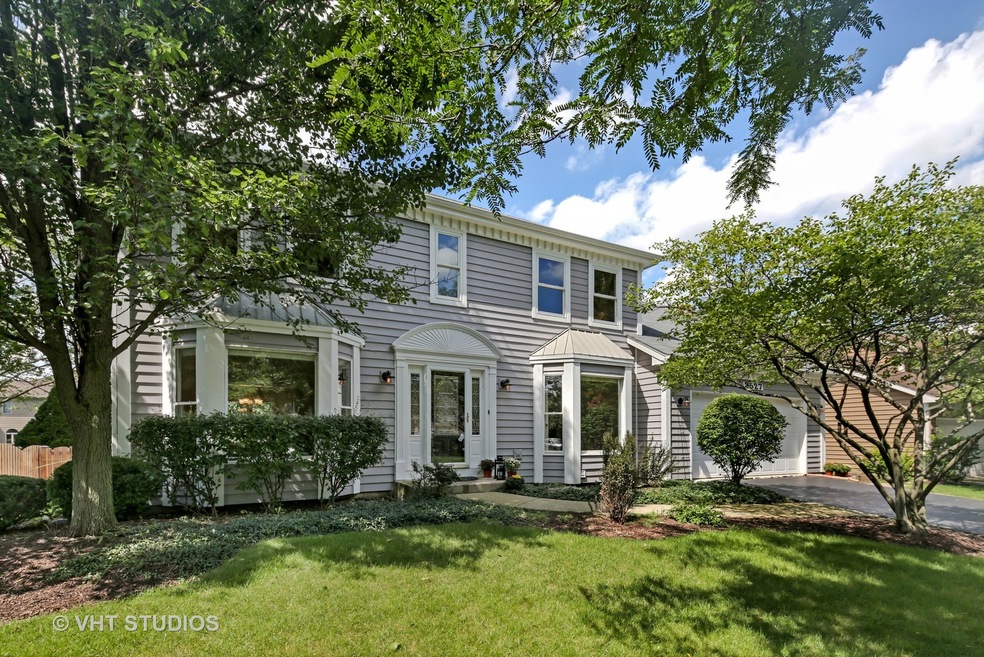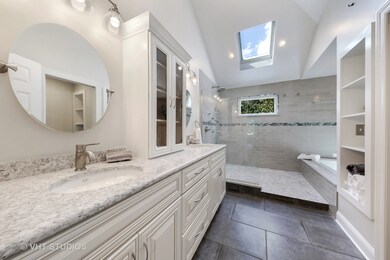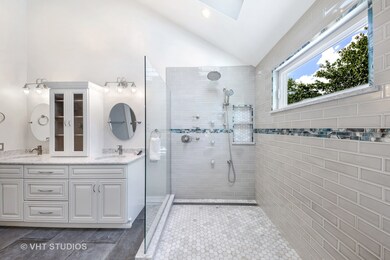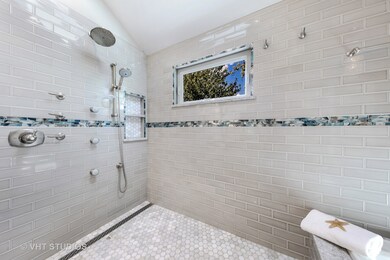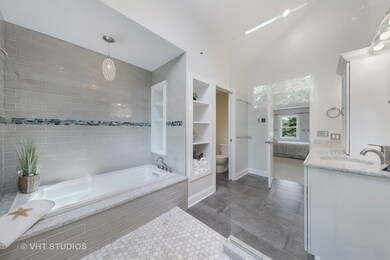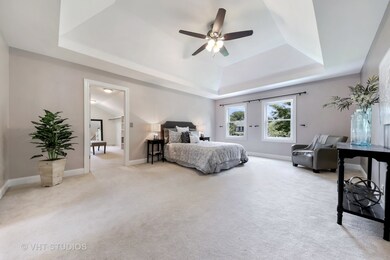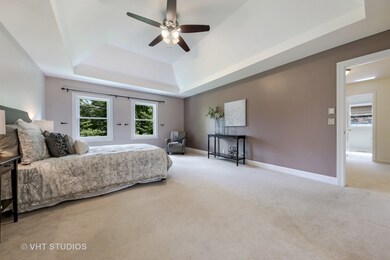
3527 Eliot Ln Naperville, IL 60564
Ashbury NeighborhoodHighlights
- Home Theater
- Deck
- Vaulted Ceiling
- Patterson Elementary School Rated A+
- Recreation Room
- Traditional Architecture
About This Home
As of December 2018Welcome to this updated home in Ashbury! Spacious 4 bedroom, 3.5 bath w/finished basement. Open floor plan w/hardwood floors + white trim + neutral paint. Family room features bay window, vaulted ceiling & brick fireplace. 1st floor office/den. Master bedroom w/tray ceiling, over-sized closet & updated luxury bath w/vaulted ceiling, heated floors, double sink, white vanity, heated tub & separate shower. Large secondary bedrooms + bright hall bathroom. Newer kitchen w/maple cabinets, stainless steel appl, granite counters & wine fridge. Basement has media rm, recreation rm, wet bar + full bath. Plenty of storage & workspace. Landscaped & fenced yard. 2-tiered deck w/pergola & patio. Quiet interior lot w/mature trees. Ashbury pool, tennis, clubhouse community. A+ Schools! Patterson, Crone, Neuqua! 2nd Floor Windows-'18, Roof-'09, Furnace-'16, AC-'15, Lighting-'17. Welcome home!
Last Agent to Sell the Property
Baird & Warner License #475144760 Listed on: 09/06/2018

Home Details
Home Type
- Single Family
Est. Annual Taxes
- $13,027
Year Built | Renovated
- 1992 | 2017
Lot Details
- East or West Exposure
- Fenced Yard
HOA Fees
- $43 per month
Parking
- Attached Garage
- Garage Door Opener
- Driveway
- Parking Included in Price
- Garage Is Owned
Home Design
- Traditional Architecture
- Slab Foundation
- Asphalt Shingled Roof
- Cedar
Interior Spaces
- Wet Bar
- Vaulted Ceiling
- Skylights
- Gas Log Fireplace
- Home Theater
- Den
- Recreation Room
- Storage Room
- Wood Flooring
Kitchen
- Breakfast Bar
- Walk-In Pantry
- Oven or Range
- <<microwave>>
- Dishwasher
- Wine Cooler
- Kitchen Island
Bedrooms and Bathrooms
- Primary Bathroom is a Full Bathroom
- Dual Sinks
- Separate Shower
Laundry
- Laundry on main level
- Dryer
- Washer
Finished Basement
- Basement Fills Entire Space Under The House
- Finished Basement Bathroom
Outdoor Features
- Deck
- Patio
Location
- Property is near a bus stop
Utilities
- Central Air
- Heating System Uses Gas
- Lake Michigan Water
Listing and Financial Details
- Homeowner Tax Exemptions
Ownership History
Purchase Details
Home Financials for this Owner
Home Financials are based on the most recent Mortgage that was taken out on this home.Purchase Details
Home Financials for this Owner
Home Financials are based on the most recent Mortgage that was taken out on this home.Purchase Details
Home Financials for this Owner
Home Financials are based on the most recent Mortgage that was taken out on this home.Similar Homes in Naperville, IL
Home Values in the Area
Average Home Value in this Area
Purchase History
| Date | Type | Sale Price | Title Company |
|---|---|---|---|
| Warranty Deed | $450,000 | Whaatland Title Guaranty | |
| Warranty Deed | $435,000 | Home Closing Services Inc | |
| Warranty Deed | $410,000 | Law Title Insurance |
Mortgage History
| Date | Status | Loan Amount | Loan Type |
|---|---|---|---|
| Open | $403,600 | New Conventional | |
| Closed | $400,000 | New Conventional | |
| Closed | $405,000 | New Conventional | |
| Previous Owner | $413,250 | New Conventional | |
| Previous Owner | $287,750 | New Conventional | |
| Previous Owner | $289,750 | New Conventional | |
| Previous Owner | $161,000 | Unknown |
Property History
| Date | Event | Price | Change | Sq Ft Price |
|---|---|---|---|---|
| 12/17/2018 12/17/18 | Sold | $450,000 | -0.7% | $162 / Sq Ft |
| 11/12/2018 11/12/18 | Pending | -- | -- | -- |
| 11/07/2018 11/07/18 | Price Changed | $453,000 | -3.6% | $163 / Sq Ft |
| 09/28/2018 09/28/18 | Price Changed | $469,900 | -2.1% | $169 / Sq Ft |
| 09/06/2018 09/06/18 | For Sale | $479,900 | +10.3% | $172 / Sq Ft |
| 12/05/2016 12/05/16 | Sold | $435,000 | -0.9% | $156 / Sq Ft |
| 10/28/2016 10/28/16 | Pending | -- | -- | -- |
| 10/13/2016 10/13/16 | Price Changed | $439,000 | -1.3% | $158 / Sq Ft |
| 09/22/2016 09/22/16 | Price Changed | $445,000 | -1.1% | $160 / Sq Ft |
| 09/08/2016 09/08/16 | For Sale | $450,000 | -- | $162 / Sq Ft |
Tax History Compared to Growth
Tax History
| Year | Tax Paid | Tax Assessment Tax Assessment Total Assessment is a certain percentage of the fair market value that is determined by local assessors to be the total taxable value of land and additions on the property. | Land | Improvement |
|---|---|---|---|---|
| 2023 | $13,027 | $182,762 | $57,536 | $125,226 |
| 2022 | $12,421 | $172,114 | $54,428 | $117,686 |
| 2021 | $11,503 | $163,918 | $51,836 | $112,082 |
| 2020 | $11,284 | $161,321 | $51,015 | $110,306 |
| 2019 | $11,091 | $156,774 | $49,577 | $107,197 |
| 2018 | $11,226 | $155,858 | $48,487 | $107,371 |
| 2017 | $11,054 | $151,834 | $47,235 | $104,599 |
| 2016 | $11,034 | $148,565 | $46,218 | $102,347 |
| 2015 | $11,052 | $142,851 | $44,440 | $98,411 |
| 2014 | $11,052 | $138,153 | $44,440 | $93,713 |
| 2013 | $11,052 | $138,153 | $44,440 | $93,713 |
Agents Affiliated with this Home
-
Kristine Strouse

Seller's Agent in 2018
Kristine Strouse
Baird Warner
(630) 569-0623
119 Total Sales
-
Terri Strouse
T
Seller Co-Listing Agent in 2018
Terri Strouse
Baird Warner
65 Total Sales
-
Mike Long

Buyer's Agent in 2018
Mike Long
@ Properties
(630) 853-3384
118 Total Sales
-
Dakshi Anand

Seller's Agent in 2016
Dakshi Anand
Compass
(630) 362-0337
68 Total Sales
-
Bryan Sarsfield

Buyer's Agent in 2016
Bryan Sarsfield
Crosstown Realtors, Inc.
(815) 404-0276
63 Total Sales
Map
Source: Midwest Real Estate Data (MRED)
MLS Number: MRD10073920
APN: 07-01-11-313-035
- 3624 Eliot Ln
- 1407 Keats Ave
- 1112 Saratoga Ct
- 1779 Frost Ln
- 3718 Tramore Ct
- 3924 Garnette Ct
- 3944 Garnette Ct Unit 2
- 4227 Falkner Dr Unit 3
- 11S502 Walter Ln
- 1208 Thackery Ct
- 2949 Brossman St
- 4320 Clearwater Ln
- 1716 Tamahawk Ln
- 1123 Thackery Ln
- 1607 Vincent Ct
- 2741 Gateshead Dr
- 2255 Wendt Cir
- 4412 Esquire Cir Unit 4
- 4332 Camelot Cir
- 2319 Cloverdale Rd
