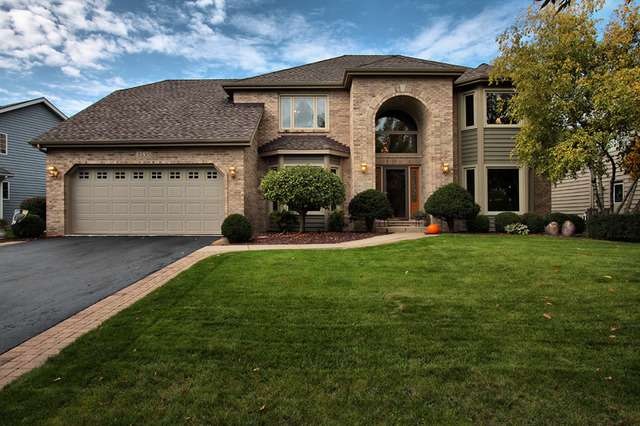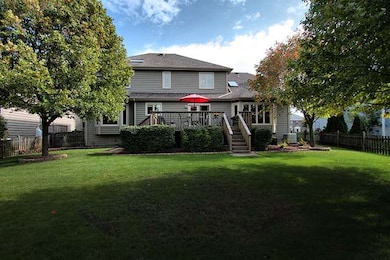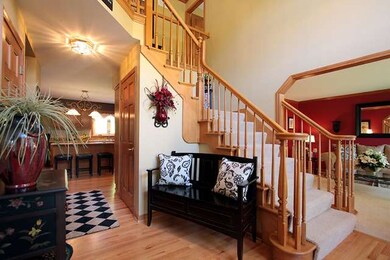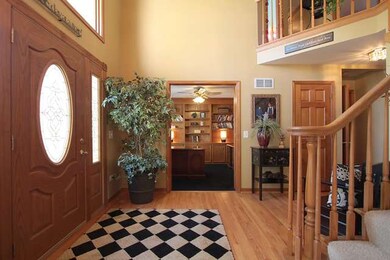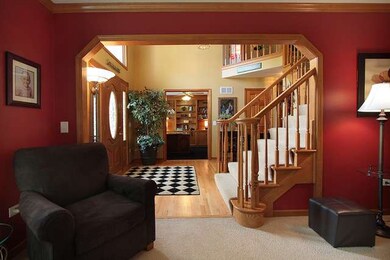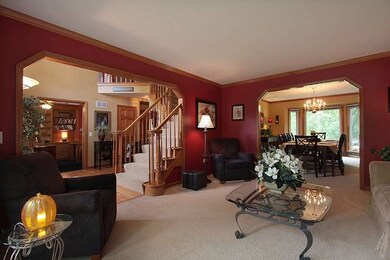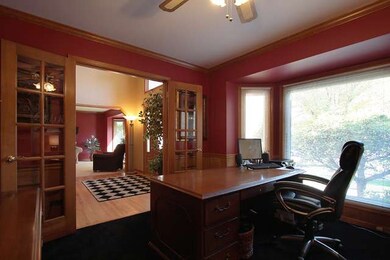
3535 Eliot Ln Naperville, IL 60564
Ashbury NeighborhoodHighlights
- Deck
- Vaulted Ceiling
- Wood Flooring
- Patterson Elementary School Rated A+
- Georgian Architecture
- Main Floor Bedroom
About This Home
As of December 2013WELCOME HOME TO YOUR CUSTOM BUILT HOME. THIS HOME IS BEAUTIFUL & INVITING. TWO STORY GRAND FOYER, GRANITE, NEW HARDWOOD FLOORING, FAMILY ROOM HAS SOARING CEILINGS , 2 STORY BRICK FIREPLACE & CUSTOM BUILT INS. 4 LARGE BEDROOMS. 1ST FLR DEN. ALL NEW DESIGNER TOUCHES & UPGRADES.ENGLISH BASEMENT. LARGE PRIVATE FENCED YARD. W/ SPRINKLER SYSTEM. NEWER WINDOWS, CUSTOM FRONT DOOR, HVAC, ROOF, HOT WATER. 75K OF IMPROVEMENTS
Last Agent to Sell the Property
Berkshire Hathaway HomeServices Chicago License #471005584 Listed on: 10/20/2013

Home Details
Home Type
- Single Family
Est. Annual Taxes
- $12,896
Year Built
- 1992
Lot Details
- East or West Exposure
- Fenced Yard
HOA Fees
- $40 per month
Parking
- Attached Garage
- Garage Transmitter
- Garage Door Opener
- Brick Driveway
- Parking Included in Price
- Garage Is Owned
Home Design
- Georgian Architecture
- Brick Exterior Construction
- Slab Foundation
- Asphalt Shingled Roof
- Cedar
Interior Spaces
- Wet Bar
- Vaulted Ceiling
- Skylights
- Wood Burning Fireplace
- Gas Log Fireplace
- Entrance Foyer
- Den
- Workroom
- Wood Flooring
- Unfinished Basement
- Rough-In Basement Bathroom
Kitchen
- Breakfast Bar
- Walk-In Pantry
- Butlers Pantry
- Oven or Range
- Dishwasher
- Kitchen Island
Bedrooms and Bathrooms
- Main Floor Bedroom
- Primary Bathroom is a Full Bathroom
- Dual Sinks
- <<bathWithWhirlpoolToken>>
- Separate Shower
Utilities
- Central Air
- Heating System Uses Gas
Additional Features
- Deck
- Property is near a bus stop
Ownership History
Purchase Details
Home Financials for this Owner
Home Financials are based on the most recent Mortgage that was taken out on this home.Purchase Details
Home Financials for this Owner
Home Financials are based on the most recent Mortgage that was taken out on this home.Purchase Details
Home Financials for this Owner
Home Financials are based on the most recent Mortgage that was taken out on this home.Purchase Details
Similar Homes in the area
Home Values in the Area
Average Home Value in this Area
Purchase History
| Date | Type | Sale Price | Title Company |
|---|---|---|---|
| Corporate Deed | $428,000 | Fidelity National | |
| Warranty Deed | $428,000 | Fidelity National | |
| Deed | $393,500 | First American Title Ins Co | |
| Interfamily Deed Transfer | -- | -- |
Mortgage History
| Date | Status | Loan Amount | Loan Type |
|---|---|---|---|
| Open | $299,050 | New Conventional | |
| Closed | $333,500 | New Conventional | |
| Previous Owner | $342,400 | New Conventional | |
| Previous Owner | $314,800 | New Conventional | |
| Previous Owner | $340,000 | Credit Line Revolving | |
| Previous Owner | $90,000 | Unknown |
Property History
| Date | Event | Price | Change | Sq Ft Price |
|---|---|---|---|---|
| 12/05/2013 12/05/13 | Sold | $428,000 | -4.3% | $143 / Sq Ft |
| 10/26/2013 10/26/13 | Pending | -- | -- | -- |
| 10/20/2013 10/20/13 | For Sale | $447,000 | +13.6% | $149 / Sq Ft |
| 04/13/2012 04/13/12 | Sold | $393,500 | -1.6% | $134 / Sq Ft |
| 02/27/2012 02/27/12 | Pending | -- | -- | -- |
| 02/19/2012 02/19/12 | Price Changed | $399,900 | -4.8% | $136 / Sq Ft |
| 01/24/2012 01/24/12 | Price Changed | $419,900 | -2.3% | $143 / Sq Ft |
| 01/09/2012 01/09/12 | For Sale | $429,900 | -- | $146 / Sq Ft |
Tax History Compared to Growth
Tax History
| Year | Tax Paid | Tax Assessment Tax Assessment Total Assessment is a certain percentage of the fair market value that is determined by local assessors to be the total taxable value of land and additions on the property. | Land | Improvement |
|---|---|---|---|---|
| 2023 | $12,896 | $180,999 | $57,536 | $123,463 |
| 2022 | $11,915 | $170,457 | $54,428 | $116,029 |
| 2021 | $11,388 | $162,340 | $51,836 | $110,504 |
| 2020 | $11,171 | $159,768 | $51,015 | $108,753 |
| 2019 | $10,980 | $155,265 | $49,577 | $105,688 |
| 2018 | $11,019 | $153,099 | $48,487 | $104,612 |
| 2017 | $10,850 | $149,146 | $47,235 | $101,911 |
| 2016 | $10,830 | $145,935 | $46,218 | $99,717 |
| 2015 | $10,850 | $140,322 | $44,440 | $95,882 |
| 2014 | $10,850 | $135,740 | $44,440 | $91,300 |
| 2013 | $10,850 | $135,740 | $44,440 | $91,300 |
Agents Affiliated with this Home
-
Tamara Schuster

Seller's Agent in 2013
Tamara Schuster
Berkshire Hathaway HomeServices Chicago
(630) 886-9596
4 in this area
15 Total Sales
-
Tigi Tasso

Buyer's Agent in 2013
Tigi Tasso
john greene Realtor
(630) 973-0577
34 Total Sales
-
Linda Price

Buyer's Agent in 2012
Linda Price
RE/MAX
(630) 240-3200
1 in this area
60 Total Sales
Map
Source: Midwest Real Estate Data (MRED)
MLS Number: MRD08471151
APN: 01-11-313-037
- 3624 Eliot Ln
- 1407 Keats Ave
- 1112 Saratoga Ct
- 1779 Frost Ln
- 3718 Tramore Ct
- 3924 Garnette Ct
- 3944 Garnette Ct Unit 2
- 4227 Falkner Dr Unit 3
- 11S502 Walter Ln
- 1208 Thackery Ct
- 2949 Brossman St
- 1716 Tamahawk Ln
- 1123 Thackery Ln
- 4320 Clearwater Ln
- 2741 Gateshead Dr
- 1607 Vincent Ct
- 2255 Wendt Cir
- 1316 Fireside Ct
- 4412 Esquire Cir Unit 4
- 2319 Cloverdale Rd
