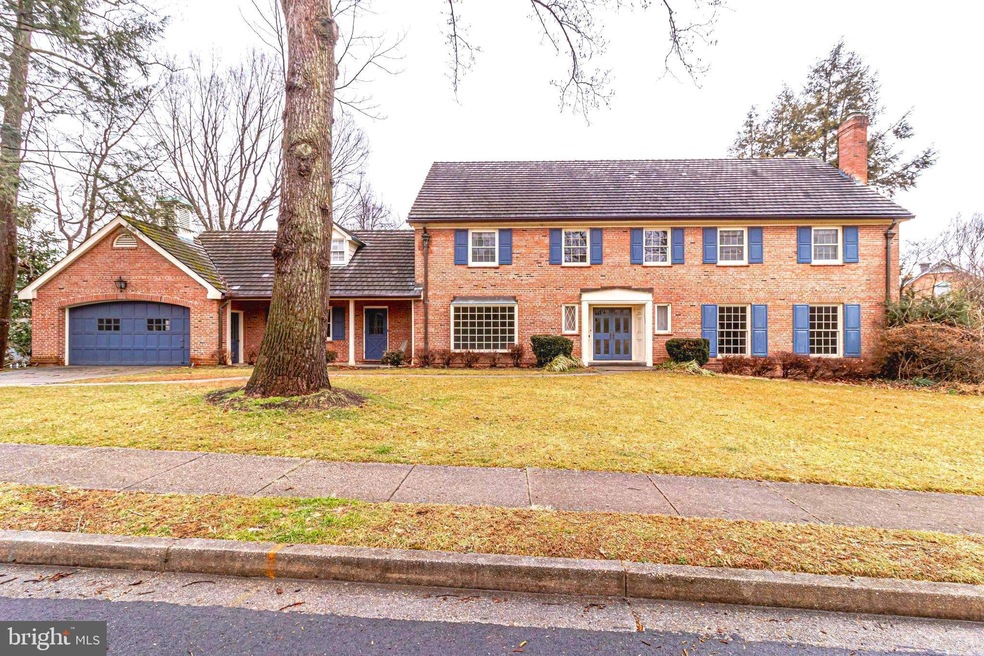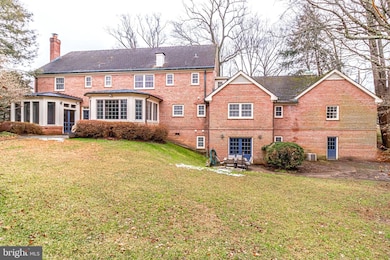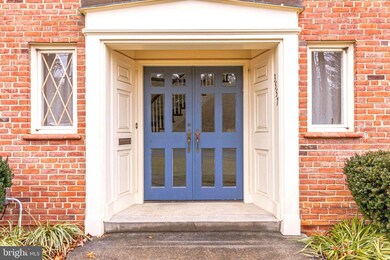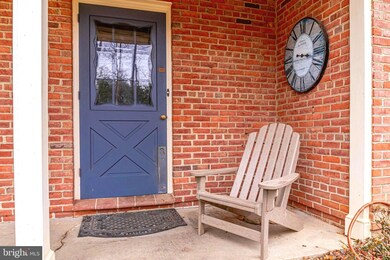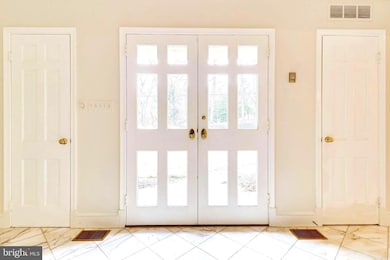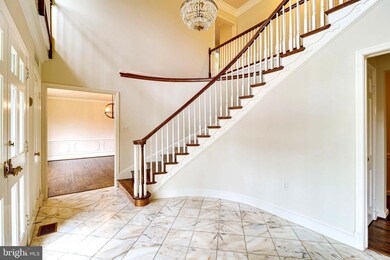
3557 36th St N Arlington, VA 22207
Bellevue Forest NeighborhoodEstimated Value: $2,068,000 - $2,742,000
Highlights
- Eat-In Gourmet Kitchen
- Curved or Spiral Staircase
- Traditional Floor Plan
- Jamestown Elementary School Rated A
- Colonial Architecture
- Marble Flooring
About This Home
As of March 20213557 36th Street North is a rare find! ALL BRICK construction which seems only to be found with custom construction today is just one of the many examples of the quality of this spacious home with over 5000 square feet of refined living. Arriving at the French double door main entry you will find a generous, 2-story foyer with marble flooring and a beautiful curved stairway to the upper level. Tall ceilings, architectural detailing, generous room sizes are found through out the main floor. The step-down formal living room with wood burning fireplace is to the right of the foyer and to the left is the formal dining room with a large front-facing window wall. The remodeled kitchen with island and large casual dining area is just what the chef ordered! Again, a large window wall opens Stainless steel appliances, granite countertops...it is all here. The family room with a wall of custom built-ins is tucked away in the rear of the home and offers a 2nd wood burning fireplace and opens to the private screen porch. The rear yard view is tranquil, private and there is space for a pool! Venture to the upper level where you will find the primary bedroom and bath suite (also accessed by a rear staircase) and the 3 super sized secondary bedrooms all with new carpet that has just been installed. Don't overlook the large closets and storage space on this level. (Attic access is through the large storage closet at the top of the stairs!) Head to the lower level with a full bath and above ground access to the rear patio and yard. The game room is large with an immense unfinished area that could easily be finished into au pair quarters, home fitness area, movie theater, you name. The possibilities are endless. So one last visit to the main level will take you to the professional office suite with a separate entrance. Also found in this area of the main level is a bedroom with full newly remodeled bath. Laundry is on the main level, the 2 car attached garage access is on the main level as well. There are 3 heating and cooling systems, a cement roof, the interior has just been painted with the soft, neutral Farrow and Ball color "Clunch." This location is the perfect balance of a private, mature neighborhood with sidewalks and little traffic with easy access to Potomac Overlook Park, Gulf Branch Nature Center/Park and more while being a 5 minute drive to Chain Bridge, Georgetown and the DC side of the Potomac. Jamestown/Williamsburg/Yorktown and Key Immersion school tier.
Last Agent to Sell the Property
CENTURY 21 New Millennium License #0225060987 Listed on: 02/18/2021

Home Details
Home Type
- Single Family
Est. Annual Taxes
- $16,926
Year Built
- Built in 1966
Lot Details
- 0.48 Acre Lot
- Property is in very good condition
- Property is zoned R-20
Parking
- 2 Car Attached Garage
- Front Facing Garage
- Garage Door Opener
- Driveway
- On-Street Parking
Home Design
- Colonial Architecture
- Brick Exterior Construction
Interior Spaces
- Property has 3 Levels
- Traditional Floor Plan
- Curved or Spiral Staircase
- Dual Staircase
- Chair Railings
- Crown Molding
- 2 Fireplaces
- Bay Window
- Entrance Foyer
- Family Room Off Kitchen
- Living Room
- Formal Dining Room
- Den
- Game Room
- Screened Porch
- Storage Room
Kitchen
- Eat-In Gourmet Kitchen
- Breakfast Area or Nook
- Built-In Oven
- Gas Oven or Range
- Six Burner Stove
- Down Draft Cooktop
- Microwave
- Ice Maker
- Dishwasher
- Stainless Steel Appliances
- Kitchen Island
- Disposal
Flooring
- Wood
- Carpet
- Marble
Bedrooms and Bathrooms
- En-Suite Primary Bedroom
- En-Suite Bathroom
Laundry
- Laundry Room
- Laundry on main level
- Dryer
- Washer
Finished Basement
- Heated Basement
- Walk-Out Basement
- Interior and Exterior Basement Entry
- Garage Access
- Basement with some natural light
Schools
- Jamestown Elementary School
- Williamsburg Middle School
- Yorktown High School
Utilities
- Forced Air Heating and Cooling System
- Vented Exhaust Fan
- Natural Gas Water Heater
Community Details
- No Home Owners Association
- Bellevue Forest Subdivision
Listing and Financial Details
- Tax Lot 1
- Assessor Parcel Number 04-038-090
Ownership History
Purchase Details
Home Financials for this Owner
Home Financials are based on the most recent Mortgage that was taken out on this home.Purchase Details
Home Financials for this Owner
Home Financials are based on the most recent Mortgage that was taken out on this home.Similar Homes in Arlington, VA
Home Values in the Area
Average Home Value in this Area
Purchase History
| Date | Buyer | Sale Price | Title Company |
|---|---|---|---|
| Siewick Catherine Hemenway | $1,710,000 | Old Republic Title | |
| Grand Stephen | $1,675,000 | -- |
Mortgage History
| Date | Status | Borrower | Loan Amount |
|---|---|---|---|
| Open | Siewick Catherine Hemenway | $1,368,000 | |
| Previous Owner | Alexander Paige E | $994,000 | |
| Previous Owner | Grand Stephen R | $991,250 | |
| Previous Owner | Grand Stephen | $1,000,000 | |
| Previous Owner | Grand Stephen | $250,000 | |
| Previous Owner | Boruchow Lillibeth | $600,000 |
Property History
| Date | Event | Price | Change | Sq Ft Price |
|---|---|---|---|---|
| 03/24/2021 03/24/21 | Sold | $1,710,000 | +0.6% | $305 / Sq Ft |
| 02/20/2021 02/20/21 | For Sale | $1,700,000 | 0.0% | $303 / Sq Ft |
| 02/19/2021 02/19/21 | Pending | -- | -- | -- |
| 02/18/2021 02/18/21 | For Sale | $1,700,000 | -- | $303 / Sq Ft |
Tax History Compared to Growth
Tax History
| Year | Tax Paid | Tax Assessment Tax Assessment Total Assessment is a certain percentage of the fair market value that is determined by local assessors to be the total taxable value of land and additions on the property. | Land | Improvement |
|---|---|---|---|---|
| 2024 | $18,621 | $1,802,600 | $986,000 | $816,600 |
| 2023 | $17,818 | $1,729,900 | $986,000 | $743,900 |
| 2022 | $16,964 | $1,647,000 | $916,000 | $731,000 |
| 2021 | $17,798 | $1,728,000 | $855,000 | $873,000 |
| 2020 | $16,927 | $1,649,800 | $805,000 | $844,800 |
| 2019 | $16,524 | $1,610,500 | $775,000 | $835,500 |
| 2018 | $16,724 | $1,662,400 | $750,000 | $912,400 |
| 2017 | $16,525 | $1,642,600 | $710,000 | $932,600 |
| 2016 | $16,278 | $1,642,600 | $710,000 | $932,600 |
| 2015 | $15,962 | $1,602,600 | $670,000 | $932,600 |
| 2014 | $16,487 | $1,655,300 | $630,000 | $1,025,300 |
Agents Affiliated with this Home
-
Karen Close

Seller's Agent in 2021
Karen Close
Century 21 New Millennium
(703) 517-9477
6 in this area
133 Total Sales
Map
Source: Bright MLS
MLS Number: VAAR176572
APN: 04-038-090
- 3632 36th Rd N
- 3812 N Nelson St
- 3554 Military Rd
- 3500 Military Rd
- 2936 N Oxford St
- 3830 30th Rd N
- 3154 N Quincy St
- 5431 Potomac Ave NW
- 4015 N Randolph St
- 4019 N Randolph St
- 4020 N Randolph St
- 3546 N Utah St
- 4109 N Randolph Ct
- 4016 N Richmond St
- 3919 30th St N
- 5361 Sherier Place NW
- 5504 Sherier Place NW
- 3609 N Upland St
- 5068 Sherier Place NW
- 5212 Macarthur Blvd NW
- 3557 36th St N
- 3551 36th St N
- 3631 N Monroe St
- 3617 N Monroe St
- 3637 N Monroe St
- 3550 36th St N
- 3547 36th St N
- 3624 N Monroe St
- 3645 N Monroe St
- 3609 N Monroe St
- 3612 N Lincoln St
- 3630 N Monroe St
- 3539 36th St N
- 3618 N Monroe St
- 3530 36th St N
- 3636 N Monroe St
- 3616 N Lincoln St
- 3612 N Monroe St
- 3655 N Monroe St
- 3642 N Monroe St
