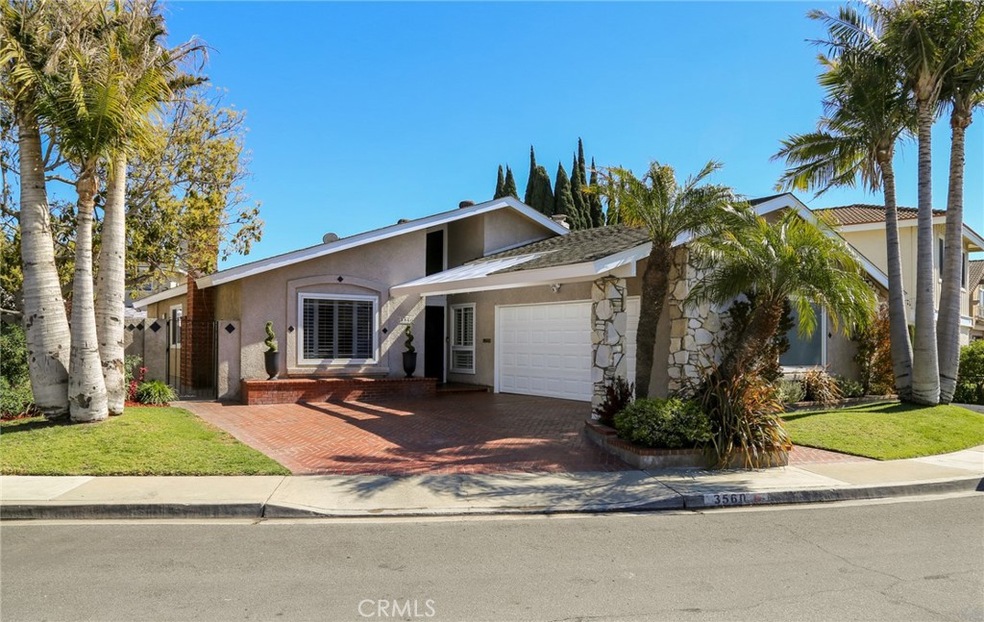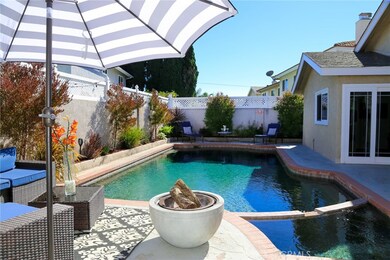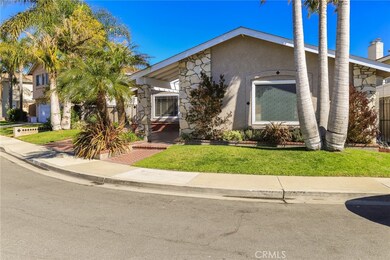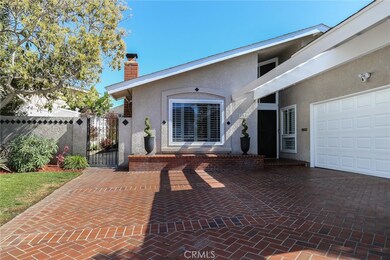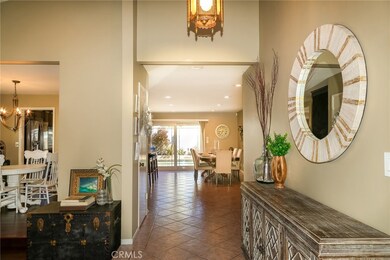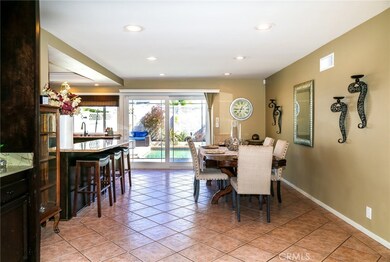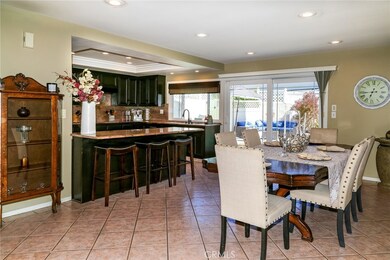
3560 Camelia St Seal Beach, CA 90740
Estimated Value: $1,423,000 - $1,635,848
Highlights
- Golf Course Community
- Pebble Pool Finish
- Open Floorplan
- Francis Hopkinson Elementary School Rated A
- Updated Kitchen
- 3-minute walk to Bluebell Park
About This Home
As of April 2022Welcome home! Come see this spectacular, move-in ready and upgraded home in College Park East, which is one of the most desirable communities of Seal Beach. This home is zoned in the highly acclaimed and award winning Los Alamitos Unified School District. Known in this track as the Princeton model, it has nearly 2,000 square feet of living space with four bedrooms and two bathrooms all on a 6,000 square foot lot. If you are looking for an open floor plan, high vaulted ceilings, lots of natural light throughout and a PebbleTec pool featured back yard perfect for entertaining, then this house is a must see. Upgrades include a huge kitchen with beautiful granite counter tops and backsplash, stained cabinets, engineered wood floors, recessed lighting, popcorn ceilings removed, and newly installed ducting. Living here, you are centrally located to Old Ranch Country Club, Seal Beach Tennis Courts, Rossmoor Shops, Dining, a quick four miles down to the beach and convenient access to the 405/605 & 22 freeways.
Last Agent to Sell the Property
Robert Silva
Keller Williams Realty License #02023031 Listed on: 03/02/2022

Home Details
Home Type
- Single Family
Est. Annual Taxes
- $15,880
Year Built
- Built in 1971 | Remodeled
Lot Details
- 6,000 Sq Ft Lot
- Security Fence
- Stone Wall
- Wrought Iron Fence
- Block Wall Fence
- Stucco Fence
- Fence is in excellent condition
- Drip System Landscaping
- Level Lot
- Sprinklers Throughout Yard
- Private Yard
- Lawn
- Garden
- Back and Front Yard
Parking
- 2 Car Attached Garage
- 2 Open Parking Spaces
- Parking Available
Property Views
- Mountain
- Neighborhood
Home Design
- Patio Home
- Turnkey
- Brick Exterior Construction
- Slab Foundation
- Fire Rated Drywall
- Blown-In Insulation
- Pre-Cast Concrete Construction
- Partial Copper Plumbing
- Stone Veneer
- Stucco
Interior Spaces
- 1,914 Sq Ft Home
- 1-Story Property
- Open Floorplan
- Bar
- High Ceiling
- Ceiling Fan
- Recessed Lighting
- Wood Burning Fireplace
- Gas Fireplace
- Double Pane Windows
- Awning
- Solar Tinted Windows
- Insulated Windows
- Plantation Shutters
- Window Screens
- Formal Entry
- Family Room with Fireplace
- Family Room Off Kitchen
- Sunken Living Room
- Storage
- Attic Fan
Kitchen
- Updated Kitchen
- Breakfast Area or Nook
- Open to Family Room
- Eat-In Kitchen
- Breakfast Bar
- Double Self-Cleaning Convection Oven
- Electric Oven
- Gas Cooktop
- Range Hood
- Recirculated Exhaust Fan
- Microwave
- Ice Maker
- Water Line To Refrigerator
- Dishwasher
- Kitchen Island
- Granite Countertops
- Tile Countertops
- Pots and Pans Drawers
Flooring
- Wood
- Tile
Bedrooms and Bathrooms
- 4 Main Level Bedrooms
- Walk-In Closet
- Upgraded Bathroom
- 2 Full Bathrooms
- Granite Bathroom Countertops
- Tile Bathroom Countertop
- Dual Sinks
- Low Flow Toliet
- Bathtub with Shower
- Walk-in Shower
- Low Flow Shower
- Exhaust Fan In Bathroom
- Linen Closet In Bathroom
Laundry
- Laundry Room
- Washer and Gas Dryer Hookup
Home Security
- Home Security System
- Carbon Monoxide Detectors
- Fire and Smoke Detector
Pool
- Pebble Pool Finish
- Heated In Ground Pool
- Heated Spa
- In Ground Spa
- Gas Heated Pool
- Waterfall Pool Feature
- Fence Around Pool
- Permits For Spa
- Permits for Pool
Outdoor Features
- Covered patio or porch
- Fire Pit
- Exterior Lighting
- Outdoor Grill
- Rain Gutters
Location
- Property is near a park
- Suburban Location
Schools
- Los Alamitos High School
Utilities
- Cooling System Powered By Gas
- Ducts Professionally Air-Sealed
- Central Heating and Cooling System
- Underground Utilities
- ENERGY STAR Qualified Water Heater
- Gas Water Heater
- Phone Available
- Satellite Dish
- Cable TV Available
Listing and Financial Details
- Tax Lot 24
- Tax Tract Number 6177
- Assessor Parcel Number 21722408
- $612 per year additional tax assessments
Community Details
Overview
- No Home Owners Association
- Built by Shapell & Shapell
- College Park Subdivision, Princeton Floorplan
Recreation
- Golf Course Community
- Park
- Dog Park
- Water Sports
- Bike Trail
Ownership History
Purchase Details
Home Financials for this Owner
Home Financials are based on the most recent Mortgage that was taken out on this home.Purchase Details
Home Financials for this Owner
Home Financials are based on the most recent Mortgage that was taken out on this home.Purchase Details
Home Financials for this Owner
Home Financials are based on the most recent Mortgage that was taken out on this home.Purchase Details
Purchase Details
Home Financials for this Owner
Home Financials are based on the most recent Mortgage that was taken out on this home.Purchase Details
Similar Homes in Seal Beach, CA
Home Values in the Area
Average Home Value in this Area
Purchase History
| Date | Buyer | Sale Price | Title Company |
|---|---|---|---|
| Gordon Jacob | $1,335,000 | Orange Coast Title | |
| Silva Robert Bret | -- | Fidelity National Title | |
| Silva Robert Bret | -- | First Amer Ttl Co Res Div | |
| Silva Robert Bret | -- | None Available | |
| Silva Nicolette Christine | $855,000 | First American Title Company | |
| Contreras Armando C | -- | None Available |
Mortgage History
| Date | Status | Borrower | Loan Amount |
|---|---|---|---|
| Open | Gordon Jacob | $1,068,000 | |
| Closed | Gordon Jacob | $1,068,000 | |
| Previous Owner | Silva Robert Bret | $579,500 | |
| Previous Owner | Silva Robert | $569,355 | |
| Previous Owner | Silva Nicolette Christine | $592,000 | |
| Previous Owner | Silva Nicolette Christine | $590,000 | |
| Previous Owner | Contreras Armando C | $133,500 |
Property History
| Date | Event | Price | Change | Sq Ft Price |
|---|---|---|---|---|
| 04/11/2022 04/11/22 | Sold | $1,335,000 | +6.8% | $697 / Sq Ft |
| 03/02/2022 03/02/22 | For Sale | $1,250,000 | +46.2% | $653 / Sq Ft |
| 02/15/2017 02/15/17 | Sold | $855,000 | -2.3% | $447 / Sq Ft |
| 12/19/2016 12/19/16 | For Sale | $874,900 | -- | $457 / Sq Ft |
Tax History Compared to Growth
Tax History
| Year | Tax Paid | Tax Assessment Tax Assessment Total Assessment is a certain percentage of the fair market value that is determined by local assessors to be the total taxable value of land and additions on the property. | Land | Improvement |
|---|---|---|---|---|
| 2024 | $15,880 | $1,388,934 | $1,242,875 | $146,059 |
| 2023 | $15,526 | $1,361,700 | $1,218,504 | $143,196 |
| 2022 | $11,033 | $935,065 | $807,279 | $127,786 |
| 2021 | $10,795 | $916,731 | $791,450 | $125,281 |
| 2020 | $10,836 | $907,332 | $783,335 | $123,997 |
| 2019 | $10,440 | $889,542 | $767,976 | $121,566 |
| 2018 | $10,002 | $872,100 | $752,917 | $119,183 |
| 2017 | $1,589 | $102,229 | $31,912 | $70,317 |
| 2016 | $1,375 | $100,225 | $31,286 | $68,939 |
| 2015 | $1,358 | $98,720 | $30,816 | $67,904 |
| 2014 | $1,314 | $96,787 | $30,213 | $66,574 |
Agents Affiliated with this Home
-
R
Seller's Agent in 2022
Robert Silva
Keller Williams Realty
(562) 341-0322
-
Jake Gordon

Buyer's Agent in 2022
Jake Gordon
Compass
(562) 243-6283
2 in this area
76 Total Sales
-
Valerie Osborne
V
Seller's Agent in 2017
Valerie Osborne
Coldwell Banker-Campbell Rltrs
(714) 356-4943
2 Total Sales
-
K
Buyer's Agent in 2017
Kary Lindgren
Coldwell Banker Realty
Map
Source: California Regional Multiple Listing Service (CRMLS)
MLS Number: OC22040032
APN: 217-224-08
- 4216 Dogwood Ave
- 245 Old Ranch Rd Unit 7
- 3550 Dahlia Cir
- 4317 Candleberry Ave
- 3521 Fern Cir
- 3820 Daisy Cir
- 4401 Hazelnut Ave
- 4664 Fir Ave
- 4624 Ironwood Ave
- 4681 Ironwood Ave
- 12151 Reagan St
- 4817 Hazelnut Ave
- 3560 Wisteria St
- 12564 Montecito Rd Unit 4
- 12091 Pine St
- 12484 Montecito Rd Unit 484
- 12021 Reagan St
- 3232 Brimhall Dr
- 12400 Montecito Rd Unit 208
- 12691 Silver Fox Rd
- 3560 Camelia St
- 3550 Camelia St
- 3580 Camelia St
- 3551 Carnation Cir
- 3561 Carnation Cir
- 3540 Camelia St
- 3590 Camelia St
- 3581 Camelia St
- 3541 Carnation Cir
- 3591 Camelia St
- 3561 Camelia St
- 3571 Camelia St
- 3571 Carnation Cir
- 3551 Camelia St
- 3530 Camelia St
- 3600 Camelia St
- 3601 Camelia St
- 3541 Camelia St
- 3531 Carnation Cir
- 3570 Carnation Cir
