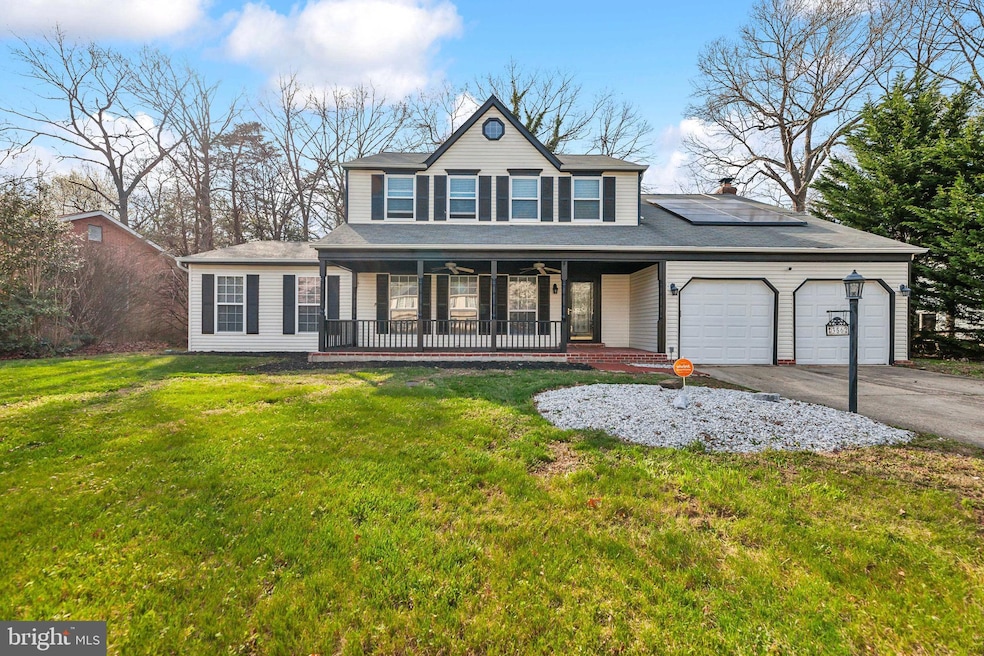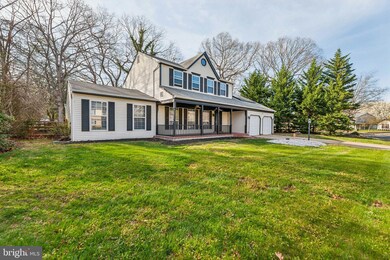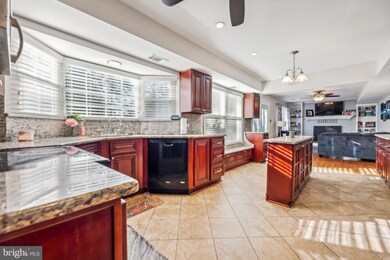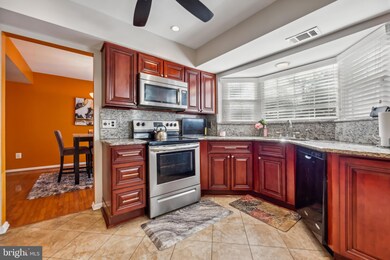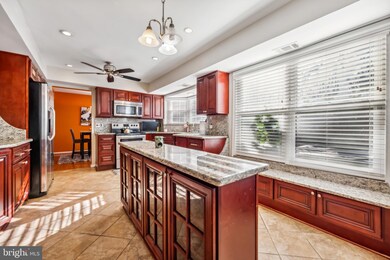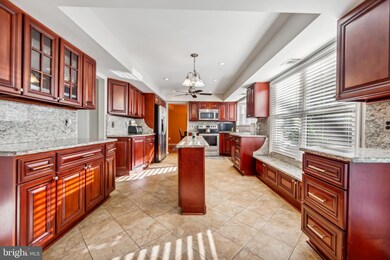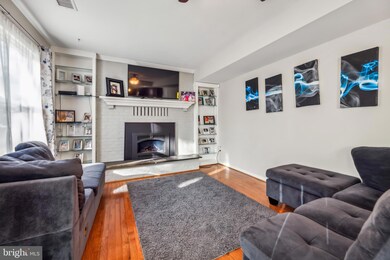
3562 Pine Cone Cir Waldorf, MD 20602
Saint Charles NeighborhoodHighlights
- Colonial Architecture
- 1 Fireplace
- Central Air
- Wood Flooring
- 2 Car Attached Garage
- Heat Pump System
About This Home
As of June 2024This charming detached home boasts an expansive kitchen adorned with endless cabinet space, granite countertops, and ceramic tile flooring. Stainless steel appliances accentuate the modern design, complemented by a custom kitchen island and bench seat, ideal for enjoying the view from the large kitchen window. Natural light floods the space through the bay window, creating an inviting atmosphere perfect for hosting gatherings.
The main level offers ample space for entertaining, with a sizable family room featuring a gas fireplace adjacent to the kitchen. A formal dining room and spacious living room provide additional space, while a second family room with French doors leads to the fully fenced backyard and decks, perfect for outdoor entertaining.
Completing the main level is a convenient half bath. Upstairs, the primary bedroom boasts two large double closets, a full bath with a soaking tub, and a balcony for enjoying peaceful moments. Three additional bedrooms and another full bath ensure comfort.
Relax on the inviting front porch or retreat to the large attached garage, offering ample space for vehicles, a work area, and storage. Buyer to assume solar panel lease.
Last Buyer's Agent
Kenya Young
Redfin Corp

Home Details
Home Type
- Single Family
Est. Annual Taxes
- $4,854
Year Built
- Built in 1986
Lot Details
- 10,507 Sq Ft Lot
- Property is zoned PUD
HOA Fees
- $53 Monthly HOA Fees
Parking
- 2 Car Attached Garage
- Front Facing Garage
Home Design
- Colonial Architecture
- Slab Foundation
- Architectural Shingle Roof
- Vinyl Siding
Interior Spaces
- 2,412 Sq Ft Home
- Property has 2 Levels
- 1 Fireplace
Flooring
- Wood
- Carpet
- Tile or Brick
Bedrooms and Bathrooms
- 4 Bedrooms
Utilities
- Central Air
- Heat Pump System
- Electric Water Heater
Community Details
- St Charles Huntington Subdivision
Listing and Financial Details
- Tax Lot 82
- Assessor Parcel Number 0906139833
Ownership History
Purchase Details
Home Financials for this Owner
Home Financials are based on the most recent Mortgage that was taken out on this home.Purchase Details
Home Financials for this Owner
Home Financials are based on the most recent Mortgage that was taken out on this home.Purchase Details
Home Financials for this Owner
Home Financials are based on the most recent Mortgage that was taken out on this home.Purchase Details
Home Financials for this Owner
Home Financials are based on the most recent Mortgage that was taken out on this home.Map
Similar Homes in the area
Home Values in the Area
Average Home Value in this Area
Purchase History
| Date | Type | Sale Price | Title Company |
|---|---|---|---|
| Deed | $470,000 | -- | |
| Special Warranty Deed | $290,000 | None Available | |
| Deed | $181,700 | -- | |
| Deed | $106,800 | -- |
Mortgage History
| Date | Status | Loan Amount | Loan Type |
|---|---|---|---|
| Open | $138,149 | FHA | |
| Open | $461,487 | FHA | |
| Previous Owner | $284,747 | FHA | |
| Previous Owner | $199,040 | VA | |
| Previous Owner | $198,738 | VA | |
| Previous Owner | $201,435 | VA | |
| Previous Owner | $183,950 | No Value Available | |
| Previous Owner | $96,700 | No Value Available |
Property History
| Date | Event | Price | Change | Sq Ft Price |
|---|---|---|---|---|
| 06/13/2024 06/13/24 | Sold | $465,000 | +2.2% | $193 / Sq Ft |
| 04/03/2024 04/03/24 | Pending | -- | -- | -- |
| 03/23/2024 03/23/24 | For Sale | $455,000 | -3.2% | $189 / Sq Ft |
| 10/05/2022 10/05/22 | Sold | $470,000 | 0.0% | $195 / Sq Ft |
| 09/06/2022 09/06/22 | Pending | -- | -- | -- |
| 09/06/2022 09/06/22 | Price Changed | $470,000 | +1.1% | $195 / Sq Ft |
| 09/01/2022 09/01/22 | For Sale | $465,000 | +60.3% | $193 / Sq Ft |
| 01/29/2013 01/29/13 | Sold | $290,000 | 0.0% | $120 / Sq Ft |
| 12/21/2012 12/21/12 | Pending | -- | -- | -- |
| 12/14/2012 12/14/12 | For Sale | $289,900 | 0.0% | $120 / Sq Ft |
| 12/13/2012 12/13/12 | Off Market | $290,000 | -- | -- |
| 12/13/2012 12/13/12 | For Sale | $289,900 | -- | $120 / Sq Ft |
Tax History
| Year | Tax Paid | Tax Assessment Tax Assessment Total Assessment is a certain percentage of the fair market value that is determined by local assessors to be the total taxable value of land and additions on the property. | Land | Improvement |
|---|---|---|---|---|
| 2024 | $5,327 | $380,000 | $126,200 | $253,800 |
| 2023 | $4,962 | $352,000 | $0 | $0 |
| 2022 | $4,535 | $324,000 | $0 | $0 |
| 2021 | $8,777 | $296,000 | $96,200 | $199,800 |
| 2020 | $4,018 | $288,000 | $0 | $0 |
| 2019 | $7,676 | $280,000 | $0 | $0 |
| 2018 | $3,582 | $272,000 | $90,200 | $181,800 |
| 2017 | $3,473 | $262,567 | $0 | $0 |
| 2016 | -- | $253,133 | $0 | $0 |
| 2015 | $3,181 | $243,700 | $0 | $0 |
| 2014 | $3,181 | $243,700 | $0 | $0 |
Source: Bright MLS
MLS Number: MDCH2031074
APN: 06-139833
- 3539 Smokethorn Ct
- 3498 Sour Cherry Ct
- 3747 Primrose Dr
- 3753 Primrose Dr
- 3482 Sour Cherry Ct
- 2340 Mail Coach Ct
- 6 Keepsake Place
- 4499 Leonardtown Rd
- 3453 Violet Place
- 3447 Iris Place
- 3415 White Fir Ct
- 12201 Sweetwood Place
- 2191 Neville Ct
- 12349 Sweetbriar Place
- 2299 Vine Hill Ct
- 2761 Red Lion Place
- 3862 Gateview Place
- 2433 Yarmouth Ct
- 2703 Red Lion Place
- 3100 Heathcote Rd
