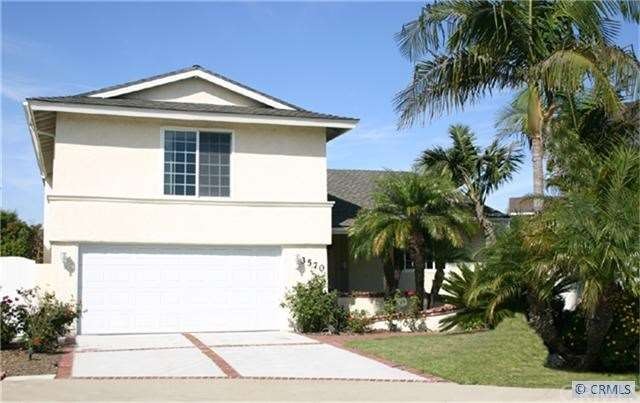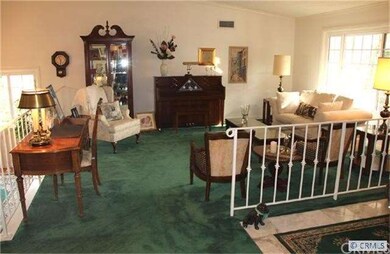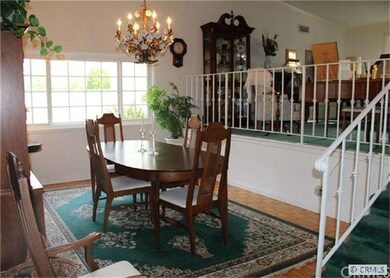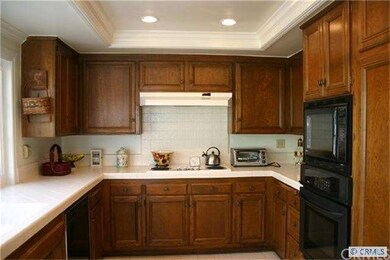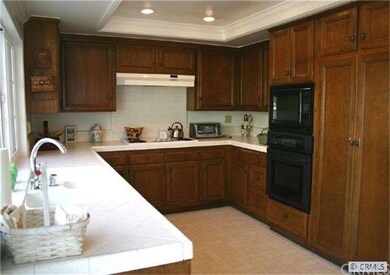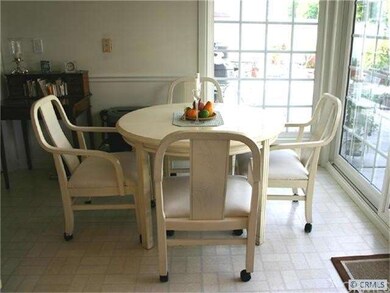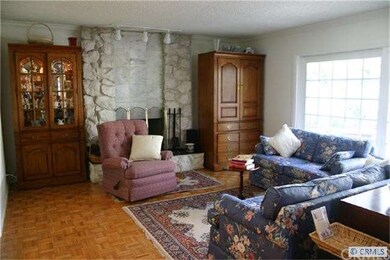
3570 Carnation Cir Seal Beach, CA 90740
Estimated Value: $1,463,995 - $1,681,000
Highlights
- Primary Bedroom Suite
- Open Floorplan
- Wood Flooring
- Francis Hopkinson Elementary School Rated A
- Traditional Architecture
- 4-minute walk to Bluebell Park
About This Home
As of February 2013An impressive entrance with soaring vaulted ceiling in the living room is a favorite in this tri-level 'Dartmouth' model home. It is the perfect home if you enjoy entertaining...the living room and dining room afford wonderful opportunities for both intimate family or large group gatherings. The kitchen with its cheerful breakfast nook is a perfect place to enjoy morning coffee and informal meals. The family room features a marble fireplace & hearth and built in wet-bar plus a view of the backyard with covered patio areas. Additional amenities include two beautifully remodeled bathrooms, a spacious master suite, central air conditioning, custom overhead recessed lighting in the kitchen and bathrooms with custom crown molding, dual pane windows, custom brick hardscape front and rear, stuccoed backyard brick walls and a desirable indoor laundry room area with cabinets and storage closet. Highly acclaimed Los Alamitos School District and so much more...!
Last Agent to Sell the Property
First Team Real Estate License #00594053 Listed on: 01/10/2013

Home Details
Home Type
- Single Family
Est. Annual Taxes
- $9,529
Year Built
- Built in 1971
Lot Details
- 6,000 Sq Ft Lot
- Cul-De-Sac
- Block Wall Fence
Parking
- 2 Car Attached Garage
- Parking Available
- Front Facing Garage
Home Design
- Traditional Architecture
- Split Level Home
- Composition Roof
- Wood Siding
- Stone Siding
Interior Spaces
- 2,289 Sq Ft Home
- Open Floorplan
- Wet Bar
- Crown Molding
- Recessed Lighting
- Wood Burning Fireplace
- Electric Fireplace
- Gas Fireplace
- Double Pane Windows
- Double Door Entry
- Family Room
- Living Room
- Dining Room
- Laundry in unit
Kitchen
- Breakfast Area or Nook
- Dishwasher
- Tile Countertops
- Disposal
Flooring
- Wood
- Carpet
Bedrooms and Bathrooms
- 3 Bedrooms
- Primary Bedroom Suite
Outdoor Features
- Covered patio or porch
Utilities
- Forced Air Heating and Cooling System
- 220 Volts in Kitchen
- Sewer Paid
Community Details
- Built by S&S
- Dartmouth
Listing and Financial Details
- Tax Lot 13
- Tax Tract Number 6177
- Assessor Parcel Number 21722419
Ownership History
Purchase Details
Purchase Details
Purchase Details
Home Financials for this Owner
Home Financials are based on the most recent Mortgage that was taken out on this home.Similar Homes in Seal Beach, CA
Home Values in the Area
Average Home Value in this Area
Purchase History
| Date | Buyer | Sale Price | Title Company |
|---|---|---|---|
| Donna Lou Didier Revocable Living Trust | -- | None Listed On Document | |
| Didier David J | -- | None Available | |
| Tomich Ronald G | -- | None Available | |
| Didier Donna | -- | None Available | |
| Tomich Luba | $670,000 | Ticor Title Tustin Orange Co |
Mortgage History
| Date | Status | Borrower | Loan Amount |
|---|---|---|---|
| Previous Owner | Wagner Doris E | $220,000 |
Property History
| Date | Event | Price | Change | Sq Ft Price |
|---|---|---|---|---|
| 02/12/2013 02/12/13 | Sold | $669,900 | 0.0% | $293 / Sq Ft |
| 01/10/2013 01/10/13 | For Sale | $669,900 | -- | $293 / Sq Ft |
Tax History Compared to Growth
Tax History
| Year | Tax Paid | Tax Assessment Tax Assessment Total Assessment is a certain percentage of the fair market value that is determined by local assessors to be the total taxable value of land and additions on the property. | Land | Improvement |
|---|---|---|---|---|
| 2024 | $9,529 | $808,755 | $658,508 | $150,247 |
| 2023 | $9,312 | $792,898 | $645,597 | $147,301 |
| 2022 | $9,278 | $777,351 | $632,938 | $144,413 |
| 2021 | $9,077 | $762,109 | $620,527 | $141,582 |
| 2020 | $9,109 | $754,295 | $614,164 | $140,131 |
| 2019 | $8,778 | $739,505 | $602,121 | $137,384 |
| 2018 | $8,412 | $725,005 | $590,314 | $134,691 |
| 2017 | $8,235 | $710,790 | $578,740 | $132,050 |
| 2016 | $8,078 | $696,853 | $567,392 | $129,461 |
| 2015 | $7,989 | $686,386 | $558,869 | $127,517 |
| 2014 | $7,711 | $672,941 | $547,921 | $125,020 |
Agents Affiliated with this Home
-
Carolyn Theriault

Seller's Agent in 2013
Carolyn Theriault
First Team Real Estate
(562) 430-8383
51 in this area
59 Total Sales
-
Debbie Theriault

Seller Co-Listing Agent in 2013
Debbie Theriault
First Team Real Estate
(562) 506-8115
15 in this area
27 Total Sales
-
Ronko Tomich

Buyer's Agent in 2013
Ronko Tomich
Realty One Group West
(714) 698-5300
1 in this area
21 Total Sales
Map
Source: California Regional Multiple Listing Service (CRMLS)
MLS Number: P845310
APN: 217-224-19
- 4216 Dogwood Ave
- 245 Old Ranch Rd Unit 7
- 3550 Dahlia Cir
- 4317 Candleberry Ave
- 3521 Fern Cir
- 3820 Daisy Cir
- 4401 Hazelnut Ave
- 4664 Fir Ave
- 4624 Ironwood Ave
- 4681 Ironwood Ave
- 4817 Hazelnut Ave
- 3560 Wisteria St
- 12091 Pine St
- 12564 Montecito Rd Unit 4
- 12484 Montecito Rd Unit 484
- 12400 Montecito Rd Unit 208
- 3232 Brimhall Dr
- 12691 Silver Fox Rd
- 3181 Druid Ln
- 12200 Montecito Rd Unit G205
- 3570 Carnation Cir
- 3571 Carnation Cir
- 3560 Carnation Cir
- 4180 Banyan Ave
- 4188 Banyan Ave
- 4172 Banyan Ave
- 3561 Carnation Cir
- 3550 Carnation Cir
- 4196 Banyan Ave
- 3600 Camelia St
- 3590 Camelia St
- 3551 Carnation Cir
- 3540 Carnation Cir
- 3610 Camelia St
- 3580 Camelia St
- 4200 Banyan Ave
- 3541 Carnation Cir
- 3541 Clover Cir
- 3530 Carnation Cir
- 3560 Camelia St
