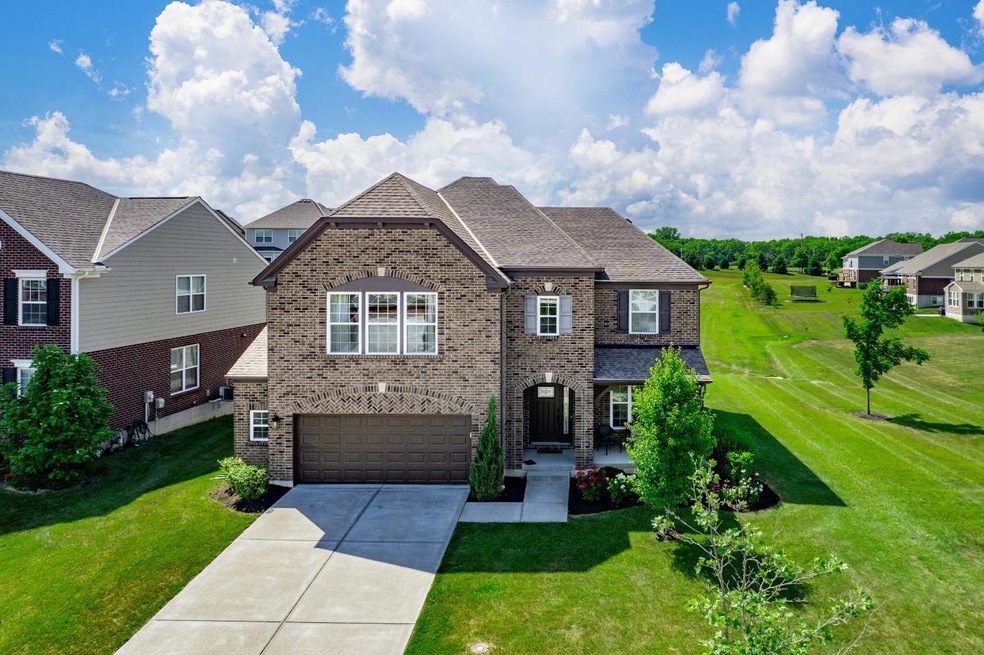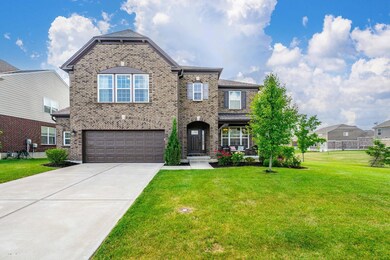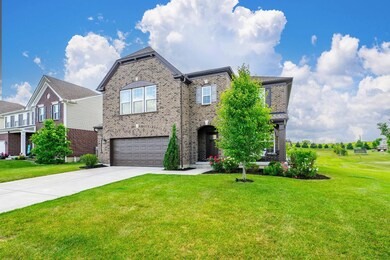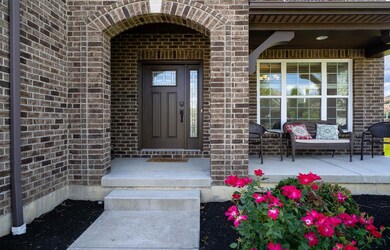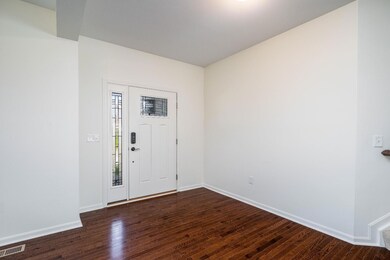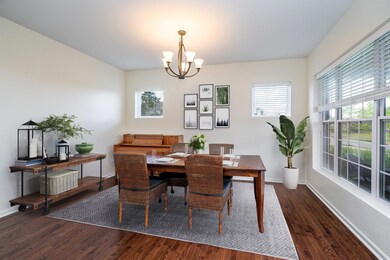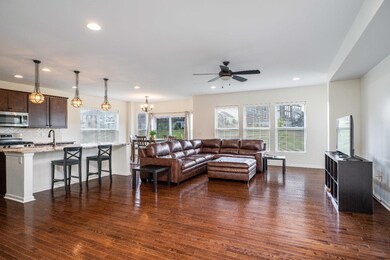
$787,000
- 4 Beds
- 3.5 Baths
- 2,780 Sq Ft
- 2187 Hamilton Rd
- Lebanon, OH
Escape the ordinary and embrace wide-open living in this like-new modern farmhouse tucked away on 2 wooded acres where the only rules are your own! Inside, you'll appreciate low-key luxury, clean lines, and a vibe that feels both fresh & grounded. The open-concept main level features a gourmet kitchen, study w/ French doors & rustic wood beams. Upstairs, the primary suite offers dual walk-in
Anne Donnellon Comey & Shepherd
