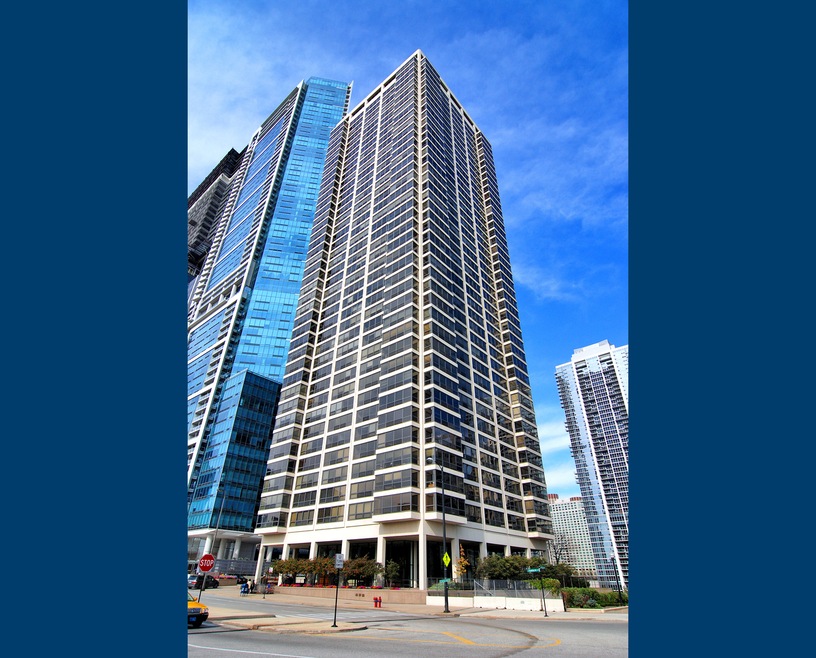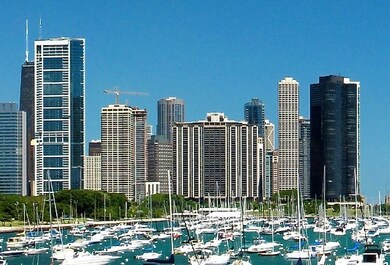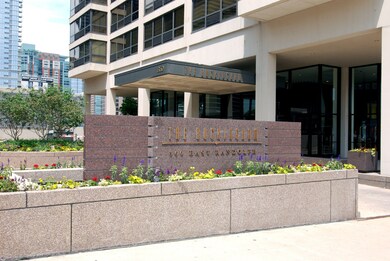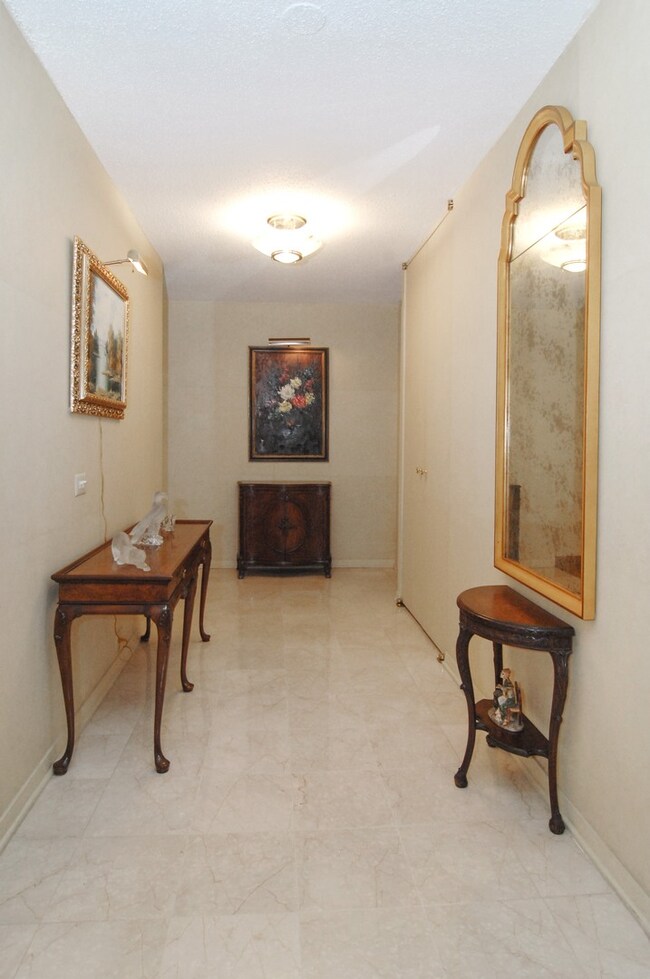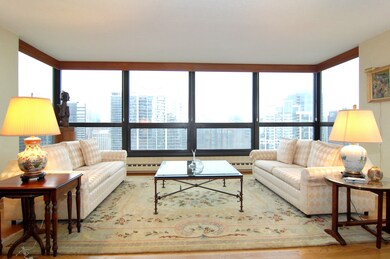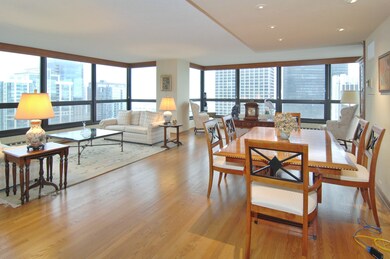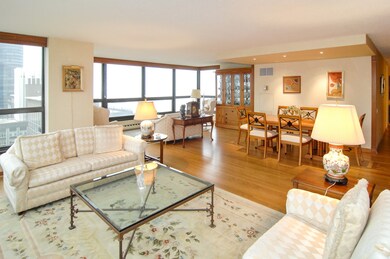
The Buckingham 360 E Randolph St Unit 4006-07 Chicago, IL 60601
New East Side NeighborhoodEstimated Value: $597,000 - $813,000
Highlights
- Lake Front
- Wood Flooring
- Stainless Steel Appliances
- Property is near a park
- Double Oven
- Galley Kitchen
About This Home
As of December 20182,580 SqFt! Luxury combination condominium with 3 bedrooms and 3 full baths in The Buckingham. Corner home in the sky with sweeping views of north, east and south. Lots of lake views. Two dining and two living areas. 4 walk-in closets and a large utility room. Master bedroom suite is 22x13 with plenty of room for a home office / lounge. Private building has up to 8 units per floor. Amenities include an indoor rooftop pool, sun deck, fitness facility, library, party room, garden and community bar-b-que grills. Views gorgeous day or night. The neighborhood, The New Eastside, has several buildings surrounded by a three-tier road system so you can live in the midst of the river, lake, park, and loop - but not have to deal with the traffic that ordinarily accompanies such city living. Lower street levels deliveries and service. Intermediate serves express Loop to LSD. Upper levels are a cul-de-sac. 25lb pet weight limit. Great neighborhood! DEEDED TANDEM available 2 cars / P4-203.
Last Agent to Sell the Property
Berkshire Hathaway HomeServices Chicago License #471012733 Listed on: 11/01/2018

Last Buyer's Agent
Berkshire Hathaway HomeServices Chicago License #471012733 Listed on: 11/01/2018

Property Details
Home Type
- Condominium
Est. Annual Taxes
- $13,368
Year Built | Renovated
- 1982 | 1995
Lot Details
- Lake Front
- Southern Exposure
- East or West Exposure
HOA Fees
- $2,262 per month
Parking
- Attached Garage
- Garage Transmitter
- Garage Is Owned
Home Design
- Slab Foundation
- Concrete Siding
Interior Spaces
- Primary Bathroom is a Full Bathroom
- Entrance Foyer
- Wood Flooring
Kitchen
- Galley Kitchen
- Breakfast Bar
- Double Oven
- Cooktop with Range Hood
- Microwave
- High End Refrigerator
- Freezer
- Dishwasher
- Stainless Steel Appliances
- Disposal
Laundry
- Dryer
- Washer
Eco-Friendly Details
- North or South Exposure
Location
- Property is near a park
- Property is near a bus stop
- City Lot
Utilities
- Central Air
- Heating Available
Community Details
- Pets Allowed
Similar Homes in Chicago, IL
Home Values in the Area
Average Home Value in this Area
Property History
| Date | Event | Price | Change | Sq Ft Price |
|---|---|---|---|---|
| 12/27/2018 12/27/18 | Sold | $880,000 | -8.3% | $341 / Sq Ft |
| 12/04/2018 12/04/18 | Pending | -- | -- | -- |
| 11/01/2018 11/01/18 | For Sale | $960,000 | -- | $372 / Sq Ft |
Tax History Compared to Growth
Tax History
| Year | Tax Paid | Tax Assessment Tax Assessment Total Assessment is a certain percentage of the fair market value that is determined by local assessors to be the total taxable value of land and additions on the property. | Land | Improvement |
|---|---|---|---|---|
| 2024 | $13,368 | $69,570 | $2,814 | $66,756 |
| 2023 | $13,368 | $64,994 | $2,316 | $62,678 |
| 2022 | $13,368 | $64,994 | $2,316 | $62,678 |
| 2021 | $13,070 | $64,994 | $2,316 | $62,678 |
| 2020 | $13,513 | $60,660 | $2,055 | $58,605 |
| 2019 | $13,273 | $66,065 | $2,055 | $64,010 |
| 2018 | $13,050 | $66,065 | $2,055 | $64,010 |
| 2017 | $12,196 | $56,655 | $1,701 | $54,954 |
| 2016 | $11,347 | $56,655 | $1,701 | $54,954 |
| 2015 | $10,382 | $56,655 | $1,701 | $54,954 |
| 2014 | $9,791 | $52,771 | $1,566 | $51,205 |
| 2013 | $9,598 | $52,771 | $1,566 | $51,205 |
Agents Affiliated with this Home
-
Shelley Stunard

Seller's Agent in 2018
Shelley Stunard
Berkshire Hathaway HomeServices Chicago
(312) 540-9000
86 in this area
88 Total Sales
About The Buckingham
Map
Source: Midwest Real Estate Data (MRED)
MLS Number: MRD10128867
APN: 17-10-318-031-1284
- 360 E Randolph St Unit 905
- 360 E Randolph St Unit 302
- 360 E Randolph St Unit 1805
- 360 E Randolph St Unit 1207
- 360 E Randolph St Unit 3201
- 360 E Randolph St Unit 2205
- 360 E Randolph St Unit 3204
- 360 E Randolph St Unit 2102
- 360 E Randolph St Unit 1807
- 360 E Randolph St Unit 2903
- 340 E Randolph St Unit 4703
- 340 E Randolph St Unit 1304
- 340 E Randolph St Unit 4806
- 340 E Randolph St Unit 1300
- 340 E Randolph St Unit 3006
- 340 E Randolph St Unit 4606
- 340 E Randolph St Unit 1106
- 340 E Randolph St Unit 3806
- 340 E Randolph St Unit 506
- 340 E Randolph St Unit 3505
- 360 E Randolph St Unit 4006-07
- 360 E Randolph St Unit 1604
- 360 E Randolph St Unit 3702
- 360 E Randolph St Unit 3802
- 360 E Randolph St Unit 606
- 360 E Randolph St Unit 3405
- 360 E Randolph St Unit 1606
- 360 E Randolph St Unit 3506
- 360 E Randolph St Unit 2301
- 360 E Randolph St Unit 3507
- 360 E Randolph St Unit 1101
- 360 E Randolph St Unit 1503
- 360 E Randolph St Unit 2806
- 360 E Randolph St Unit 2005
- 360 E Randolph St Unit 2706
- 360 E Randolph St Unit 4003
- 360 E Randolph St Unit 1901
- 360 E Randolph St Unit 3002
- 360 E Randolph St Unit 305
- 360 E Randolph St Unit 2308
