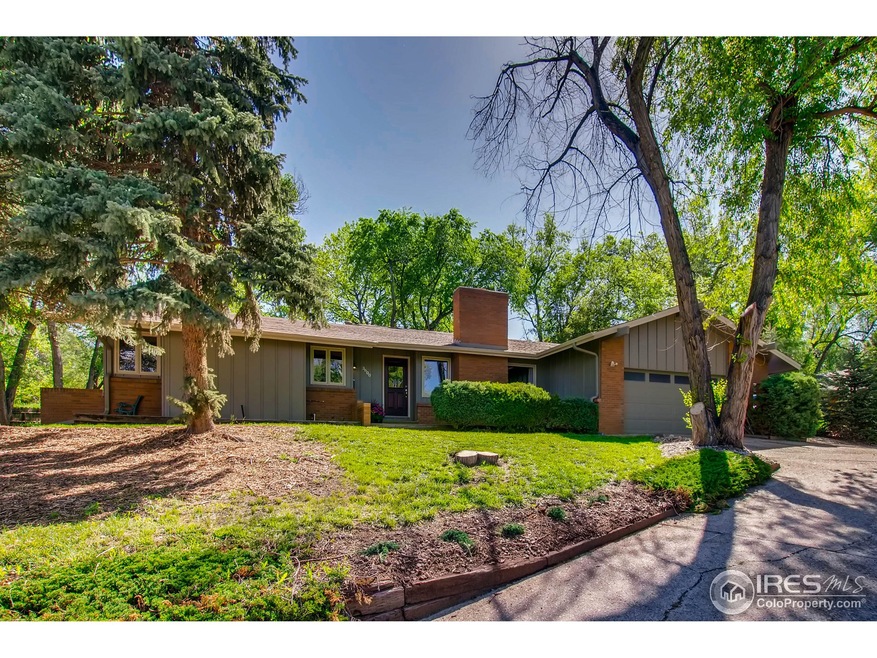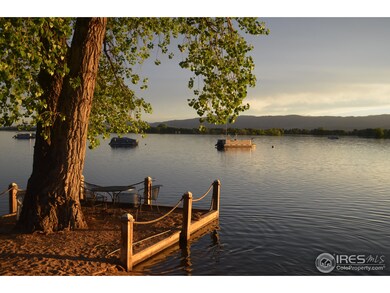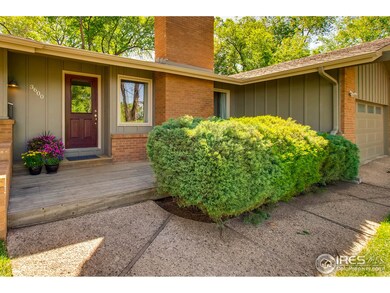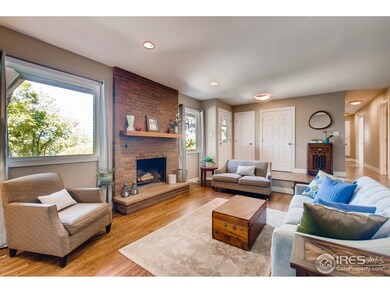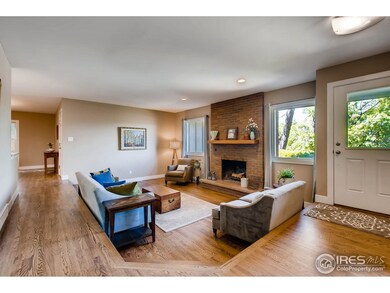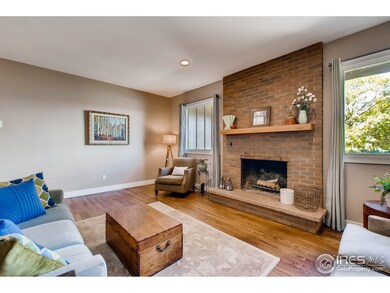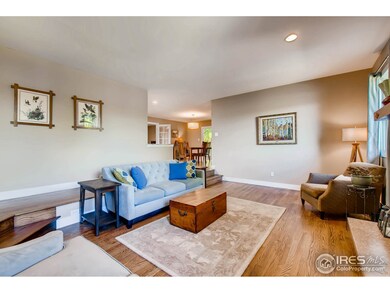
3600 Shore Rd Fort Collins, CO 80524
Giddings NeighborhoodHighlights
- Water Views
- Wood Flooring
- Home Office
- Open Floorplan
- Tennis Courts
- Cul-De-Sac
About This Home
As of July 2018Rare opportunity for lake living at Terry Shores on private 0.38 ac w full lake access & mtn views only 5 min from Old Town. Fully remodeled mid century home at the end of cul-de-sac! Kitchen updated w maple cabinets, granite, ss. Enter office through fr doors, mstr bath retreat completely updated. Screened porch & multiple outdoor living spaces to enjoy mature landscape. Lake living incl's tennis, BBQ gazebo, walking trails, swim beach & fishing. Boating & rec rights incl'd.
Last Agent to Sell the Property
Christopher & Co Real Estate Listed on: 05/31/2018
Home Details
Home Type
- Single Family
Est. Annual Taxes
- $2,783
Year Built
- Built in 1973
Lot Details
- 0.38 Acre Lot
- Cul-De-Sac
HOA Fees
- $33 Monthly HOA Fees
Parking
- 2 Car Attached Garage
Property Views
- Water
- Mountain
Home Design
- Wood Frame Construction
- Composition Roof
Interior Spaces
- 1,708 Sq Ft Home
- 1-Story Property
- Open Floorplan
- Window Treatments
- Living Room with Fireplace
- Dining Room
- Home Office
- Crawl Space
Kitchen
- Gas Oven or Range
- Dishwasher
Flooring
- Wood
- Carpet
Bedrooms and Bathrooms
- 3 Bedrooms
Laundry
- Laundry on main level
- Washer and Dryer Hookup
Schools
- Cache La Poudre Elementary And Middle School
- Poudre High School
Additional Features
- Patio
- Forced Air Heating and Cooling System
Listing and Financial Details
- Assessor Parcel Number R1339460
Community Details
Overview
- Association fees include common amenities, management
- Terry Shores Subdivision
Recreation
- Tennis Courts
- Park
Ownership History
Purchase Details
Home Financials for this Owner
Home Financials are based on the most recent Mortgage that was taken out on this home.Purchase Details
Home Financials for this Owner
Home Financials are based on the most recent Mortgage that was taken out on this home.Purchase Details
Purchase Details
Purchase Details
Home Financials for this Owner
Home Financials are based on the most recent Mortgage that was taken out on this home.Purchase Details
Similar Homes in Fort Collins, CO
Home Values in the Area
Average Home Value in this Area
Purchase History
| Date | Type | Sale Price | Title Company |
|---|---|---|---|
| Warranty Deed | $535,000 | The Group Guaranteed Title | |
| Warranty Deed | $305,000 | Land Title Guarantee Company | |
| Warranty Deed | $285,000 | None Available | |
| Interfamily Deed Transfer | -- | -- | |
| Warranty Deed | $195,500 | -- | |
| Warranty Deed | $178,000 | -- |
Mortgage History
| Date | Status | Loan Amount | Loan Type |
|---|---|---|---|
| Open | $297,000 | New Conventional | |
| Closed | $300,000 | New Conventional | |
| Closed | $400,000 | New Conventional | |
| Previous Owner | $273,750 | New Conventional | |
| Previous Owner | $136,850 | No Value Available | |
| Closed | $0 | Unknown |
Property History
| Date | Event | Price | Change | Sq Ft Price |
|---|---|---|---|---|
| 01/28/2019 01/28/19 | Off Market | $535,000 | -- | -- |
| 01/28/2019 01/28/19 | Off Market | $305,000 | -- | -- |
| 07/27/2018 07/27/18 | Sold | $535,000 | -2.7% | $313 / Sq Ft |
| 06/27/2018 06/27/18 | Pending | -- | -- | -- |
| 05/31/2018 05/31/18 | For Sale | $550,000 | +80.3% | $322 / Sq Ft |
| 12/06/2012 12/06/12 | Sold | $305,000 | -8.9% | $176 / Sq Ft |
| 11/06/2012 11/06/12 | Pending | -- | -- | -- |
| 10/10/2012 10/10/12 | For Sale | $334,900 | -- | $193 / Sq Ft |
Tax History Compared to Growth
Tax History
| Year | Tax Paid | Tax Assessment Tax Assessment Total Assessment is a certain percentage of the fair market value that is determined by local assessors to be the total taxable value of land and additions on the property. | Land | Improvement |
|---|---|---|---|---|
| 2025 | $4,559 | $46,619 | $15,410 | $31,209 |
| 2024 | $3,973 | $46,619 | $15,410 | $31,209 |
| 2022 | $3,169 | $33,200 | $10,703 | $22,497 |
| 2021 | $3,456 | $34,156 | $11,011 | $23,145 |
| 2020 | $2,440 | $23,924 | $11,011 | $12,913 |
| 2019 | $2,450 | $23,924 | $11,011 | $12,913 |
| 2018 | $2,615 | $26,280 | $8,424 | $17,856 |
| 2017 | $2,783 | $26,280 | $8,424 | $17,856 |
| 2016 | $2,863 | $26,913 | $8,199 | $18,714 |
| 2015 | $2,845 | $26,910 | $8,200 | $18,710 |
| 2014 | $2,307 | $21,700 | $5,810 | $15,890 |
Agents Affiliated with this Home
-
Christopher Reilly

Seller's Agent in 2018
Christopher Reilly
Christopher & Co Real Estate
(970) 310-0835
36 Total Sales
-
Travis Annameier

Buyer's Agent in 2018
Travis Annameier
C3 Real Estate Solutions, LLC
(970) 380-4163
3 in this area
192 Total Sales
-

Seller's Agent in 2012
Michael Nicholson
Home Savings Realty
(970) 691-8429
-
Dee Bundy

Buyer's Agent in 2012
Dee Bundy
C3 Real Estate Solutions, LLC
(970) 460-4167
32 Total Sales
Map
Source: IRES MLS
MLS Number: 851880
APN: 98252-14-048
- 403 Captains Ct
- 3417 Canadian Pkwy
- 5775 N Co Road 15
- 0 W Douglas Rd
- 2913 Shore Rd
- 793 Richards Lake Rd
- 808 Gregory Rd
- 333 N U S Highway 287
- 2704 N Shields St Unit 7
- 3711 Trouble Trail
- 901 Gregory Rd
- 1421 Snipe Ln
- 3320 Hearthfire Dr
- 3010 Barn Swallow Cir
- 2025 N College Ave Lo 196
- 3004 Helmsman St
- 1217 N Us Highway 287
- 2927 Barn Swallow Cir
- 3129 Navigator Way
- 2112 Ford Ln
