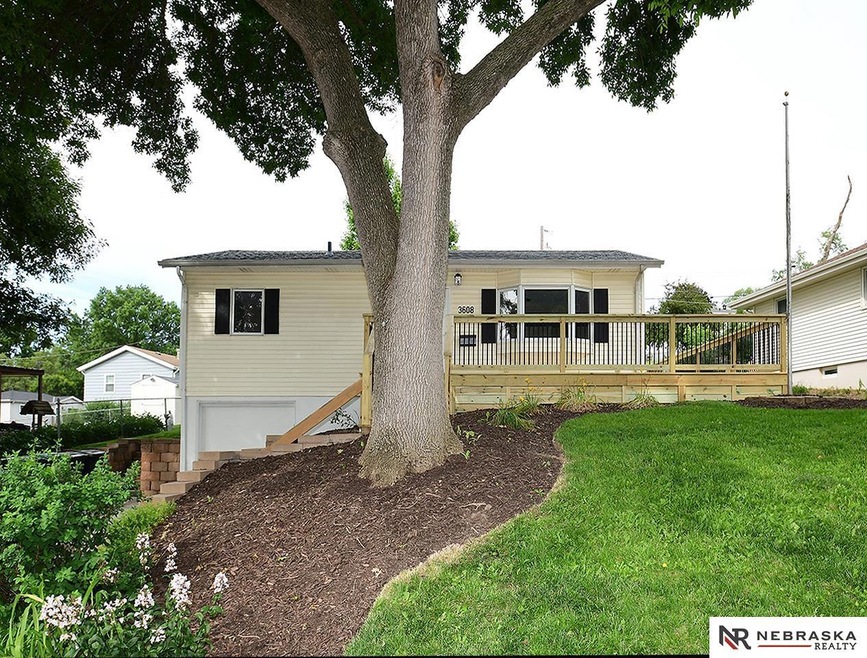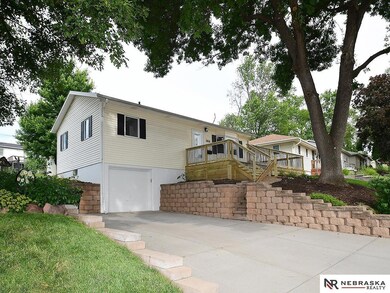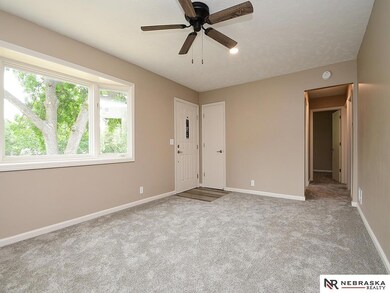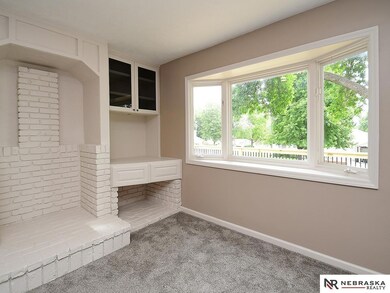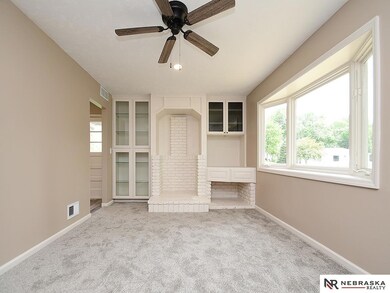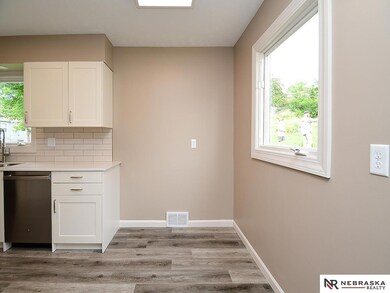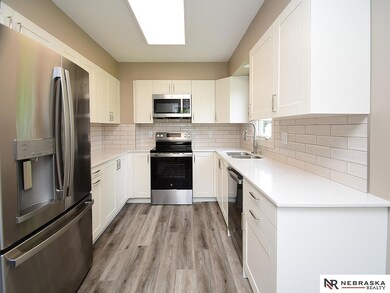
3608 S 87th Ave Omaha, NE 68124
Paddock Road NeighborhoodHighlights
- Deck
- Raised Ranch Architecture
- 1 Fireplace
- Westside High School Rated A-
- Main Floor Bedroom
- 4-minute walk to Conoco Park
About This Home
As of August 2024This majorly remodeled ranch home in District 66 Westside boasts an array of modern updates and conveniences. Inside, it features three bedrooms and one full bath, with an additional 1/4 bath located in the unfinished basement. The kitchen is a standout with brand new cabinets that have soft-close features, new countertops, and new appliances. Throughout the home, you'll find new flooring, including both carpet and luxury vinyl plank, complemented by fresh paint on all walls. The updated bathroom adds to the home’s modern appeal. The property also includes a new furnace and air conditioning system, ensuring comfort year-round. Exterior improvements are equally impressive with a new roof, a large new deck, recently updated landscaping, and a widened driveway. The home also features vinyl siding and comes with a shed for additional storage. This home seamlessly combines modern amenities with classic charm, offering a comfortable and stylish living space.Seller is a Nebraska Licensed Real
Last Agent to Sell the Property
Nebraska Realty Brokerage Phone: 402-676-5081 License #20180227 Listed on: 06/13/2024

Home Details
Home Type
- Single Family
Est. Annual Taxes
- $2,826
Year Built
- Built in 1961
Lot Details
- 7,405 Sq Ft Lot
- Lot Dimensions are 60 x 124.40 x 65 x 115.40
- Property is Fully Fenced
- Chain Link Fence
Parking
- 1 Car Attached Garage
Home Design
- Raised Ranch Architecture
- Block Foundation
- Composition Roof
- Vinyl Siding
Interior Spaces
- 928 Sq Ft Home
- Ceiling Fan
- 1 Fireplace
- Bay Window
- Unfinished Basement
Kitchen
- Oven or Range
- <<microwave>>
- Dishwasher
Flooring
- Wall to Wall Carpet
- Luxury Vinyl Plank Tile
Bedrooms and Bathrooms
- 3 Bedrooms
- Main Floor Bedroom
Outdoor Features
- Deck
- Shed
Schools
- Paddock Road Elementary School
- Westside Middle School
- Westside High School
Utilities
- Forced Air Heating and Cooling System
- Heating System Uses Gas
Community Details
- No Home Owners Association
- Westridge Subdivision
Listing and Financial Details
- Assessor Parcel Number 2523881551
Ownership History
Purchase Details
Home Financials for this Owner
Home Financials are based on the most recent Mortgage that was taken out on this home.Purchase Details
Similar Homes in Omaha, NE
Home Values in the Area
Average Home Value in this Area
Purchase History
| Date | Type | Sale Price | Title Company |
|---|---|---|---|
| Warranty Deed | $246,000 | Rts Title | |
| Warranty Deed | $140,000 | Missouri River Title |
Mortgage History
| Date | Status | Loan Amount | Loan Type |
|---|---|---|---|
| Open | $180,000 | New Conventional | |
| Closed | $233,700 | New Conventional |
Property History
| Date | Event | Price | Change | Sq Ft Price |
|---|---|---|---|---|
| 06/21/2025 06/21/25 | Pending | -- | -- | -- |
| 06/07/2025 06/07/25 | Price Changed | $255,000 | -1.9% | $275 / Sq Ft |
| 05/24/2025 05/24/25 | For Sale | $259,900 | +5.7% | $280 / Sq Ft |
| 08/06/2024 08/06/24 | Sold | $246,000 | -1.6% | $265 / Sq Ft |
| 07/14/2024 07/14/24 | Pending | -- | -- | -- |
| 07/10/2024 07/10/24 | Price Changed | $250,000 | -3.8% | $269 / Sq Ft |
| 06/13/2024 06/13/24 | For Sale | $260,000 | -- | $280 / Sq Ft |
Tax History Compared to Growth
Tax History
| Year | Tax Paid | Tax Assessment Tax Assessment Total Assessment is a certain percentage of the fair market value that is determined by local assessors to be the total taxable value of land and additions on the property. | Land | Improvement |
|---|---|---|---|---|
| 2023 | $2,826 | $163,900 | $19,600 | $144,300 |
| 2022 | $2,826 | $129,100 | $19,600 | $109,500 |
| 2021 | $0 | $129,100 | $19,600 | $109,500 |
| 2020 | $2,634 | $116,700 | $19,600 | $97,100 |
| 2019 | $2,317 | $110,800 | $19,600 | $91,200 |
| 2018 | $2,537 | $110,800 | $19,600 | $91,200 |
| 2017 | $2,286 | $102,100 | $19,600 | $82,500 |
| 2016 | $2,317 | $104,100 | $7,400 | $96,700 |
| 2015 | $2,134 | $97,300 | $6,900 | $90,400 |
| 2014 | $2,134 | $97,300 | $6,900 | $90,400 |
Agents Affiliated with this Home
-
Mike Salkin

Seller's Agent in 2025
Mike Salkin
Berkshire Real Estate
(402) 660-6453
104 Total Sales
-
Catelyn Newman

Buyer's Agent in 2025
Catelyn Newman
P J Morgan Real Estate
(402) 249-6097
59 Total Sales
-
Brent Blythe

Seller's Agent in 2024
Brent Blythe
Nebraska Realty
(402) 676-5081
1 in this area
238 Total Sales
-
Lesa Blythe

Buyer's Agent in 2024
Lesa Blythe
Nebraska Realty
(402) 598-3633
1 in this area
174 Total Sales
Map
Source: Great Plains Regional MLS
MLS Number: 22414761
APN: 2388-1551-25
- 3511 S 87th Ave
- 8978 Laurie Cir
- 3717 Cornhusker Dr
- 3003 Paddock Plaza Unit 102
- 3003 Paddock Plaza Unit 414
- 3604 S 94th St
- 3330 S 82nd St
- 3605 S 78th St
- 3105 Armbrust Dr
- 2330 S 90th St
- 9718 Frederick St
- 8218 Castelar St
- 9627 Oak Cir
- 2525 S 95th Cir
- 7605 Ontario St
- 9903 Pasadena Ave
- 2027 S 85th Ave
- 9958 Spring Cir
- 8511 Orchard Ave
- 2009 S 88th St
