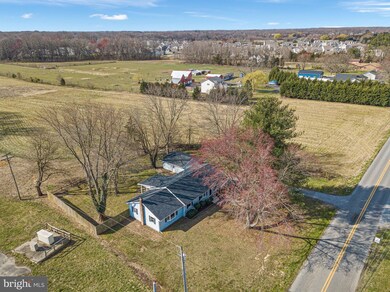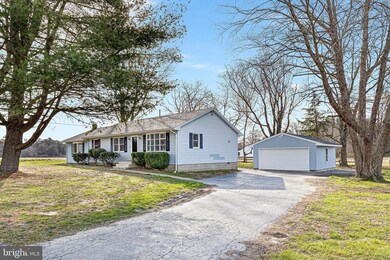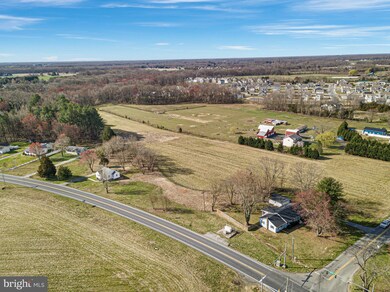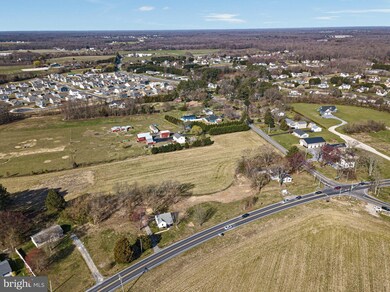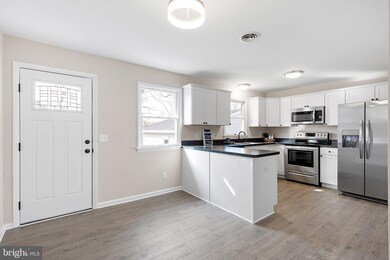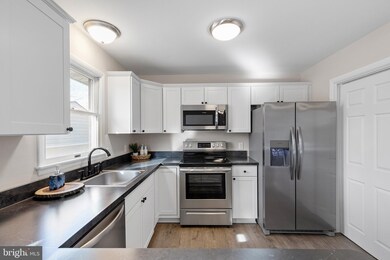
Highlights
- Pasture Views
- Rambler Architecture
- Cathedral Ceiling
- Partially Wooded Lot
- Engineered Wood Flooring
- Main Floor Bedroom
About This Home
As of September 2023Come check out this gorgeous remodeled ranch in the highly desired West Dover perched on a spacious corner lot. This home has beautiful updates and tons of space for entertaining. Mature trees and an oversized drive lead you to the home. Great sized living room opens up to dining area and stylish kitchen. Kitchen boasts updated countertops, stainless steel appliances and a large pantry. Owners suite has a large closet, private bathroom and sliding doors to your personal covered porch. Great spot for morning coffee or evening sunsets!! Two secondary bedrooms and an updated bathroom off of the main hall as well. Breathtaking den with vaulted ceilings, bay window, gas stove and access to the fenced yard finish out the space. Recessed lighting, updated fixtures and paint have all been done for your convenience. 2 car garage has ample size for your projects and additional storage in the attic. New Roof and New Septic! Within a short drive to shopping, restaurants, colleges, farms and commuting routes. Schedule your tour today!!
Last Agent to Sell the Property
NextHome Preferred License #RS-0022940 Listed on: 03/17/2023

Home Details
Home Type
- Single Family
Est. Annual Taxes
- $1,201
Year Built
- Built in 1977 | Remodeled in 2022
Lot Details
- 1.18 Acre Lot
- Split Rail Fence
- Partially Fenced Property
- Cleared Lot
- Partially Wooded Lot
- Back and Front Yard
- Property is in very good condition
- Property is zoned AR
Parking
- 2 Car Detached Garage
- 6 Driveway Spaces
- Front Facing Garage
Home Design
- Rambler Architecture
- Block Foundation
- Shingle Roof
- Stick Built Home
Interior Spaces
- 1,752 Sq Ft Home
- Property has 1 Level
- Cathedral Ceiling
- Recessed Lighting
- Gas Fireplace
- Family Room
- Living Room
- Combination Kitchen and Dining Room
- Pasture Views
- Laundry on main level
- Attic
Flooring
- Engineered Wood
- Carpet
- Tile or Brick
Bedrooms and Bathrooms
- 3 Main Level Bedrooms
- 2 Full Bathrooms
Outdoor Features
- Outbuilding
- Porch
Utilities
- Forced Air Heating and Cooling System
- Natural Gas Water Heater
- Site Evaluation on File
- On Site Septic
Community Details
- No Home Owners Association
Listing and Financial Details
- Assessor Parcel Number 2-00-06602-01-2700-00001
Ownership History
Purchase Details
Home Financials for this Owner
Home Financials are based on the most recent Mortgage that was taken out on this home.Purchase Details
Purchase Details
Similar Homes in Dover, DE
Home Values in the Area
Average Home Value in this Area
Purchase History
| Date | Type | Sale Price | Title Company |
|---|---|---|---|
| Deed | $340,000 | None Listed On Document | |
| Deed | $164,032 | Jaywork Hudson Jones | |
| Deed | $116,900 | -- |
Mortgage History
| Date | Status | Loan Amount | Loan Type |
|---|---|---|---|
| Open | $306,000 | Construction |
Property History
| Date | Event | Price | Change | Sq Ft Price |
|---|---|---|---|---|
| 07/02/2025 07/02/25 | For Sale | $375,000 | +10.3% | $212 / Sq Ft |
| 09/19/2023 09/19/23 | Sold | $340,000 | -1.4% | $194 / Sq Ft |
| 08/21/2023 08/21/23 | Pending | -- | -- | -- |
| 07/28/2023 07/28/23 | Price Changed | $345,000 | 0.0% | $197 / Sq Ft |
| 07/28/2023 07/28/23 | For Sale | $345,000 | +1.5% | $197 / Sq Ft |
| 07/20/2023 07/20/23 | Off Market | $340,000 | -- | -- |
| 04/15/2023 04/15/23 | Pending | -- | -- | -- |
| 04/04/2023 04/04/23 | Price Changed | $325,000 | -4.4% | $186 / Sq Ft |
| 03/17/2023 03/17/23 | For Sale | $340,000 | -- | $194 / Sq Ft |
Tax History Compared to Growth
Tax History
| Year | Tax Paid | Tax Assessment Tax Assessment Total Assessment is a certain percentage of the fair market value that is determined by local assessors to be the total taxable value of land and additions on the property. | Land | Improvement |
|---|---|---|---|---|
| 2024 | $1,651 | $288,300 | $72,500 | $215,800 |
| 2023 | $1,241 | $41,700 | $7,100 | $34,600 |
| 2022 | $1,201 | $41,700 | $7,100 | $34,600 |
| 2021 | $1,157 | $41,700 | $7,100 | $34,600 |
| 2020 | $1,118 | $41,700 | $7,100 | $34,600 |
| 2019 | $1,058 | $41,700 | $7,100 | $34,600 |
| 2018 | $967 | $41,700 | $7,100 | $34,600 |
| 2017 | $951 | $41,700 | $0 | $0 |
| 2016 | $954 | $41,700 | $0 | $0 |
| 2015 | $953 | $41,700 | $0 | $0 |
| 2014 | $956 | $41,700 | $0 | $0 |
Agents Affiliated with this Home
-
Barbara Walker
B
Seller's Agent in 2025
Barbara Walker
Century 21 Emerald
(302) 359-1497
65 Total Sales
-
Shawna Kirlin

Seller's Agent in 2023
Shawna Kirlin
NextHome Preferred
(302) 399-0155
108 Total Sales
-
Andrea Harrington

Buyer's Agent in 2023
Andrea Harrington
Compass
(302) 383-8360
713 Total Sales
Map
Source: Bright MLS
MLS Number: DEKT2017984
APN: 2-00-06602-01-2700-000
- 129 Clear Stream Dr
- 344 Forty Nine Pines Dr
- 118 Crimson Dr
- 3060 Kenton Rd
- 39 Hardwood Dr
- 77 Bunchberry Ct
- 15 Baltray Rd
- 12 Baltray Rd
- 37 Ardsley Dr
- 101 Hobbyhorse Ct
- 23 Bay Cir S
- 20 Turningleaf Ct
- 61 Pine Valley Rd
- 178 Carlisle Dr
- 113 Maple Glen Dr
- 184 Maple Glen Dr
- 88 Pine Valley Rd
- 78 Leander Dr
- 161 Maple Glen Dr
- 234 Pine Valley Rd

