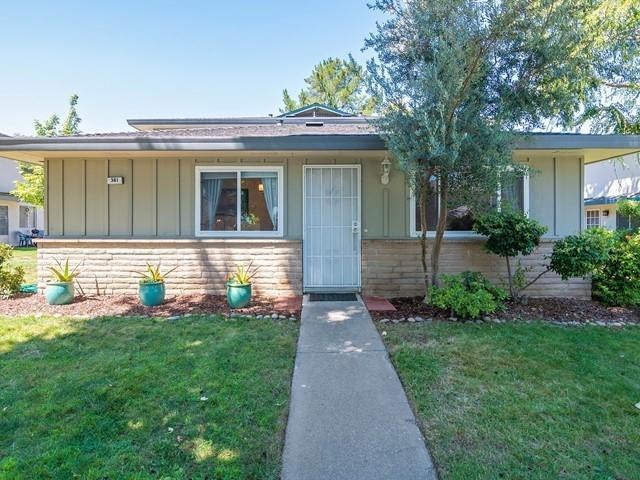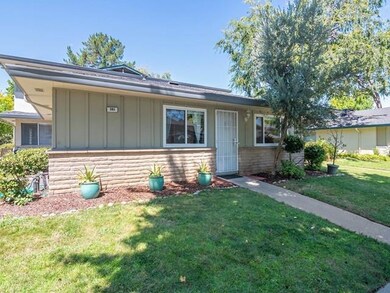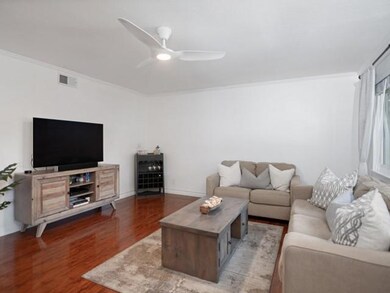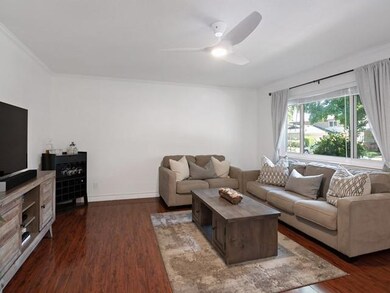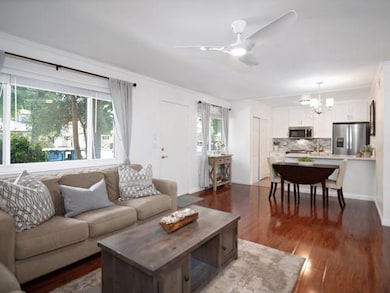
361 N 1st St Unit 1 Campbell, CA 95008
Downtown Campbell NeighborhoodEstimated Value: $692,000 - $738,000
Highlights
- Private Pool
- Clubhouse
- Eat-In Kitchen
- Del Mar High School Rated A-
- Quartz Countertops
- Double Pane Windows
About This Home
As of September 2020Welcome to this tastefully remodeled 2 bedroom and 1 bathroom condo in the heart of Campbell. Best location in the development. The most sought-after ground floor, one level, front #1 unit is nestled on a tree lined street, just a short distance away from Downtown Campbell, and Pruneyard. This home is updated through-out. Featuring a beautiful kitchen, with quartz counters, stainless appliances, double door pantry and breakfast bar. Spacious bathroom with granite shower over tub. All newer doors, windows, moldings and laminate flooring. Central AC and heating. 1 covered carport space with lots of storage as well as plenty of street parking. Conveniently located, close to all major freeways. This home shows true pride of ownership and is priced to sell!!!
Last Agent to Sell the Property
Andrew Buchanan
Intero Real Estate Services License #01016325 Listed on: 08/13/2020

Last Buyer's Agent
Andrew Buchanan
Intero Real Estate Services License #01016325 Listed on: 08/13/2020

Property Details
Home Type
- Condominium
Est. Annual Taxes
- $9,176
Year Built
- 1971
Lot Details
- 2,004
HOA Fees
- $353 Monthly HOA Fees
Home Design
- Slab Foundation
- Wood Frame Construction
- Composition Roof
Interior Spaces
- 810 Sq Ft Home
- 1-Story Property
- Ceiling Fan
- Double Pane Windows
- Dining Area
Kitchen
- Eat-In Kitchen
- Breakfast Bar
- Oven or Range
- Electric Cooktop
- Microwave
- Dishwasher
- Quartz Countertops
- Disposal
Flooring
- Laminate
- Tile
Bedrooms and Bathrooms
- 2 Bedrooms
- Remodeled Bathroom
- Bathroom on Main Level
- 1 Full Bathroom
- Bathtub with Shower
Parking
- 1 Carport Space
- On-Street Parking
Additional Features
- Private Pool
- Grass Covered Lot
- Forced Air Heating and Cooling System
Community Details
Overview
- Association fees include garbage, landscaping / gardening, maintenance - common area, pool spa or tennis, roof
- Hamilton Downs Association
Amenities
- Clubhouse
- Laundry Facilities
Recreation
- Community Pool
Pet Policy
- Limit on the number of pets
Ownership History
Purchase Details
Home Financials for this Owner
Home Financials are based on the most recent Mortgage that was taken out on this home.Purchase Details
Home Financials for this Owner
Home Financials are based on the most recent Mortgage that was taken out on this home.Purchase Details
Purchase Details
Home Financials for this Owner
Home Financials are based on the most recent Mortgage that was taken out on this home.Purchase Details
Home Financials for this Owner
Home Financials are based on the most recent Mortgage that was taken out on this home.Similar Homes in the area
Home Values in the Area
Average Home Value in this Area
Purchase History
| Date | Buyer | Sale Price | Title Company |
|---|---|---|---|
| Burns Richard B | $646,000 | Lawyers Title Company | |
| Gill Jonathan | $405,500 | Old Republic Title Company | |
| Gilrein Jeremy | -- | None Available | |
| Gilrein Jennifer | $392,000 | North American Title Co | |
| Lockhart Wendy | $285,000 | North American Title Co |
Mortgage History
| Date | Status | Borrower | Loan Amount |
|---|---|---|---|
| Open | Burns Richard B | $510,300 | |
| Previous Owner | Gill Jonathan | $308,000 | |
| Previous Owner | Gilrein Jeremy | $0 | |
| Previous Owner | Gilrein Jennifer | $11,760 | |
| Previous Owner | Gilrein Jennifer | $360,700 | |
| Previous Owner | Lockhart Wendy | $300,000 | |
| Previous Owner | Lockhart Wendy | $212,000 | |
| Previous Owner | Lockhart Wendy | $213,750 | |
| Closed | Lockhart Wendy | $26,250 |
Property History
| Date | Event | Price | Change | Sq Ft Price |
|---|---|---|---|---|
| 09/22/2020 09/22/20 | Sold | $646,000 | +2.5% | $798 / Sq Ft |
| 08/17/2020 08/17/20 | Pending | -- | -- | -- |
| 08/13/2020 08/13/20 | For Sale | $629,950 | +55.4% | $778 / Sq Ft |
| 06/14/2013 06/14/13 | Sold | $405,500 | +5.3% | $501 / Sq Ft |
| 05/15/2013 05/15/13 | Pending | -- | -- | -- |
| 05/07/2013 05/07/13 | For Sale | $385,000 | -- | $475 / Sq Ft |
Tax History Compared to Growth
Tax History
| Year | Tax Paid | Tax Assessment Tax Assessment Total Assessment is a certain percentage of the fair market value that is determined by local assessors to be the total taxable value of land and additions on the property. | Land | Improvement |
|---|---|---|---|---|
| 2024 | $9,176 | $685,538 | $342,769 | $342,769 |
| 2023 | $9,054 | $672,098 | $336,049 | $336,049 |
| 2022 | $9,029 | $658,920 | $329,460 | $329,460 |
| 2021 | $8,859 | $646,000 | $323,000 | $323,000 |
| 2020 | $6,419 | $456,300 | $228,121 | $228,179 |
| 2019 | $6,319 | $447,354 | $223,649 | $223,705 |
| 2018 | $6,119 | $438,583 | $219,264 | $219,319 |
| 2017 | $6,022 | $429,984 | $214,965 | $215,019 |
| 2016 | $5,658 | $421,553 | $210,750 | $210,803 |
| 2015 | $5,548 | $415,222 | $207,585 | $207,637 |
| 2014 | $5,312 | $407,089 | $203,519 | $203,570 |
Agents Affiliated with this Home
-

Seller's Agent in 2020
Andrew Buchanan
Intero Real Estate Services
(650) 947-4700
1 in this area
21 Total Sales
-
Brian Kiernan

Seller's Agent in 2013
Brian Kiernan
Coldwell Banker Realty
(408) 506-4017
2 in this area
74 Total Sales
-

Buyer's Agent in 2013
Akin & Gutierrez
Coldwell Banker Realty
(408) 355-1533
1 in this area
30 Total Sales
Map
Source: MLSListings
MLS Number: ML81806017
APN: 279-36-285
- 275 Gomes Ct Unit 4
- 380 N 1st St Unit 3
- 390 N 1st St Unit 4
- 404 N Central Ave
- 314 N 3rd St Unit 4
- 656 Ash Ct
- 416 David Ave
- 110 S 2nd St
- 1536 Camino Cerrado
- 3170 Williamsburg Dr
- 3178 Williamsburg Dr
- 1510 Via Cancion
- 118 Salice Way
- 162 Quail Hollow Dr Unit 162
- 155 Quail Hollow Dr Unit 155
- 3127 Loma Verde Dr Unit 21
- 935 Ravenscourt Ave
- 3308 Valley Forge Way
- 414 Queens Ct
- 912 Campisi Way Unit 414
- 361 N 1st St Unit 4
- 361 N 1st St Unit 3
- 361 N 1st St Unit 2
- 361 N 1st St Unit 1
- 351 N 1st St Unit 4
- 351 N 1st St Unit 3
- 351 N 1st St Unit 1
- 371 N 1st St Unit 4
- 371 N 1st St Unit 3
- 371 N 1st St Unit 2
- 371 N 1st St Unit 1
- 285 Gomes Ct Unit 2
- 285 Gomes Ct Unit 4
- 285 Gomes Ct Unit 3
- 285 Gomes Ct Unit 2
- 285 Gomes Ct Unit 1
- 341 N 1st St Unit 4
- 341 N 1st St Unit 3
- 341 N 1st St Unit 2
- 341 N 1st St Unit 1
