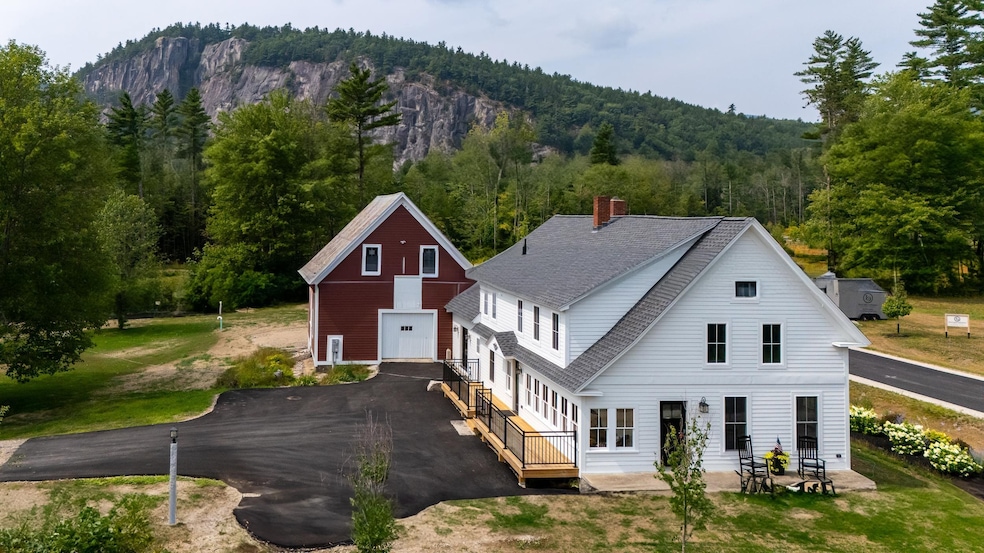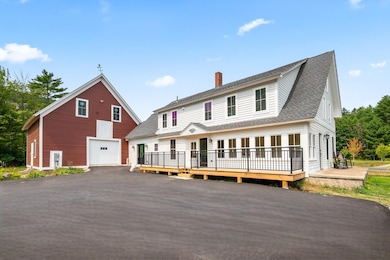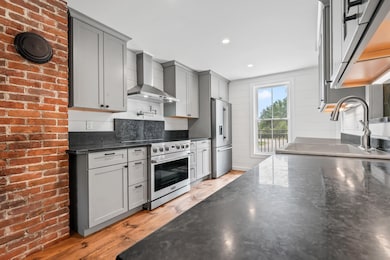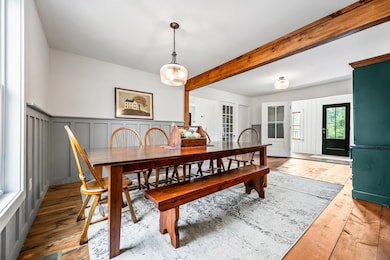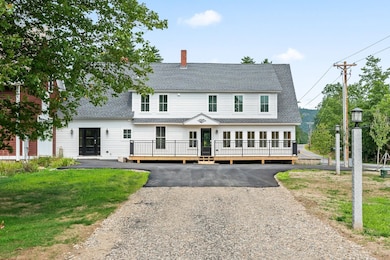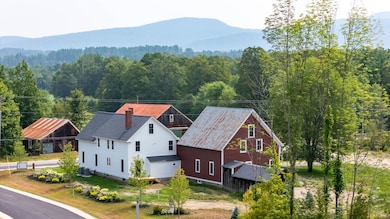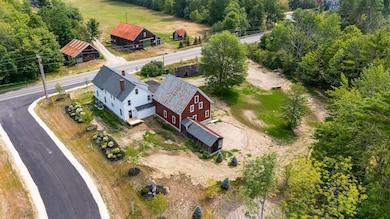3610 W Side Rd North Conway, NH 03860
Estimated payment $6,374/month
Highlights
- Water Access
- River Front
- Deck
- Barn
- Mountain View
- Stream or River on Lot
About This Home
Fully renovated 1880’s Farmhouse and Barn with direct views to Cathedral Ledge, Mt. Cranmore and Kearsarge North. Three minutes to North Conway Village. This iconic West Side Road home with attached barn was built by Israel Davis, the famous covered bridge craftsmen. All aspects of the 4-bedroom 2900 sf home have been renovated to high standards. Enjoy the modern kitchen, and back kitchen, relax on the deck and take in the view. Wade into the crystal waters of Lucy Brook that boarder the 1.1-acre landscaped property. Rarely does a home with the combination of history, location, views and modern finishes become available.
Listing Agent
Badger Peabody & Smith Realty Brokerage Phone: 603-986-5551 License #051534 Listed on: 11/11/2025
Home Details
Home Type
- Single Family
Est. Annual Taxes
- $6,776
Year Built
- Built in 1880
Lot Details
- 1.17 Acre Lot
- River Front
- Level Lot
- Garden
- Property is zoned RA
Parking
- 4 Car Garage
- Gravel Driveway
Home Design
- New Englander Architecture
- Farmhouse Style Home
- Block Foundation
- Wood Frame Construction
- Metal Roof
- Wood Siding
Interior Spaces
- Property has 2.5 Levels
- Woodwork
- Family Room
- Combination Kitchen and Dining Room
- Mountain Views
- Basement
- Interior Basement Entry
Kitchen
- Walk-In Pantry
- Range Hood
- Microwave
- Dishwasher
- Kitchen Island
- Pot Filler
Flooring
- Softwood
- Tile
Bedrooms and Bathrooms
- 4 Bedrooms
- En-Suite Primary Bedroom
- En-Suite Bathroom
- Walk-In Closet
Home Security
- Smart Thermostat
- Fire and Smoke Detector
Outdoor Features
- Water Access
- Nearby Water Access
- Stream or River on Lot
- Deck
- Porch
Schools
- Assigned Elementary School
- A. Crosby Kennett Middle Sch
- A. Crosby Kennett Sr. High School
Farming
- Barn
Utilities
- Forced Air Heating and Cooling System
- Vented Exhaust Fan
- Programmable Thermostat
- Well
- Septic Tank
- Septic Design Available
- Leach Field
Community Details
- Lucy Brook Subdivision
- The community has rules related to deed restrictions
Listing and Financial Details
- Legal Lot and Block 001 / 1
- Assessor Parcel Number 201
Map
Home Values in the Area
Average Home Value in this Area
Tax History
| Year | Tax Paid | Tax Assessment Tax Assessment Total Assessment is a certain percentage of the fair market value that is determined by local assessors to be the total taxable value of land and additions on the property. | Land | Improvement |
|---|---|---|---|---|
| 2024 | $4,338 | $358,500 | $0 | $0 |
| 2023 | $6,141 | $0 | $0 | $0 |
| 2022 | $5,225 | $289,300 | $0 | $0 |
| 2021 | $3,837 | $234,800 | $79,400 | $155,400 |
| 2020 | $4,534 | $261,500 | $106,100 | $155,400 |
| 2019 | $4,529 | $261,500 | $106,100 | $155,400 |
| 2018 | $4,600 | $220,400 | $96,100 | $124,300 |
| 2017 | $4,404 | $220,400 | $96,100 | $124,300 |
| 2016 | $4,256 | $220,400 | $96,100 | $124,300 |
| 2015 | $4,207 | $220,400 | $96,100 | $124,300 |
| 2014 | $4,157 | $220,400 | $96,100 | $124,300 |
| 2013 | $3,936 | $220,400 | $96,100 | $124,300 |
Property History
| Date | Event | Price | List to Sale | Price per Sq Ft | Prior Sale |
|---|---|---|---|---|---|
| 11/11/2025 11/11/25 | For Sale | $1,100,000 | +144.4% | $388 / Sq Ft | |
| 04/17/2024 04/17/24 | Sold | $450,000 | -5.3% | $169 / Sq Ft | View Prior Sale |
| 02/25/2024 02/25/24 | Pending | -- | -- | -- | |
| 11/21/2023 11/21/23 | Price Changed | $475,000 | -2.1% | $179 / Sq Ft | |
| 10/04/2023 10/04/23 | For Sale | $485,000 | -- | $182 / Sq Ft |
Purchase History
| Date | Type | Sale Price | Title Company |
|---|---|---|---|
| Warranty Deed | $450,000 | None Available | |
| Warranty Deed | $450,000 | None Available | |
| Warranty Deed | $450,000 | None Available |
Mortgage History
| Date | Status | Loan Amount | Loan Type |
|---|---|---|---|
| Open | $615,000 | Purchase Money Mortgage | |
| Closed | $615,000 | Purchase Money Mortgage |
Source: PrimeMLS
MLS Number: 5069234
APN: CNWY-000201-000000-000001
- 5 Lucy Brook Rd
- 20 Old West Side Rd
- 56 Forest Park Way Unit 19
- 58 Crossbow Ln
- 65 Nearledge Rd Unit 14
- 3360 & 3378 White Mountain Hwy
- 3465 White Mountain Hwy
- 63 W Side Woods Rd
- 00000 Ledgewood Rd
- 73 Dinsmore Rd
- 129 Dinsmore Rd
- 26 Sartwell Ln
- 11 Intervale Outlook Cir Unit 3
- 23 Intervale Outlook Cir Unit 8
- 17 Purple Finch Rd Unit 73
- 16 Purple Finch Rd Unit 70
- 10 Elm Brook Rd Unit 9
- 3002 White Mountain Hwy Unit Lots 29 and 30 - 300
- 135 Nh Rte 16 and 302 Hwy
- 2955 White Mountain Hwy Unit 106 (W5)
- 17 Purple Finch Rd Unit 80
- 17 Purple Finch Rd
- 2895 White Mountain Hwy Unit 2
- 64 Wildflower Trail Unit 18
- 64 Quarry Ln
- 124 Old Bartlett Rd Unit 83
- 52 Covered Bridge Ln
- N2 Sandtrap Loop Unit 2
- 253 Linderhof Strasse St
- 284 Tin Mine Rd
- 104 Grand Summit Dr Unit 104
- 104 Grand Summit Dr Unit 134/136
- 1316 US Route 302
- 19 Saco St Unit 71
- 24 Northport Terrace Unit 1
- 18 Colbath St
- 59 Haynesville Ave Unit 11
- 162 Meadows Dr
- 2820 E Conway Rd Unit Studio
- 5 Oak Ridge Rd
