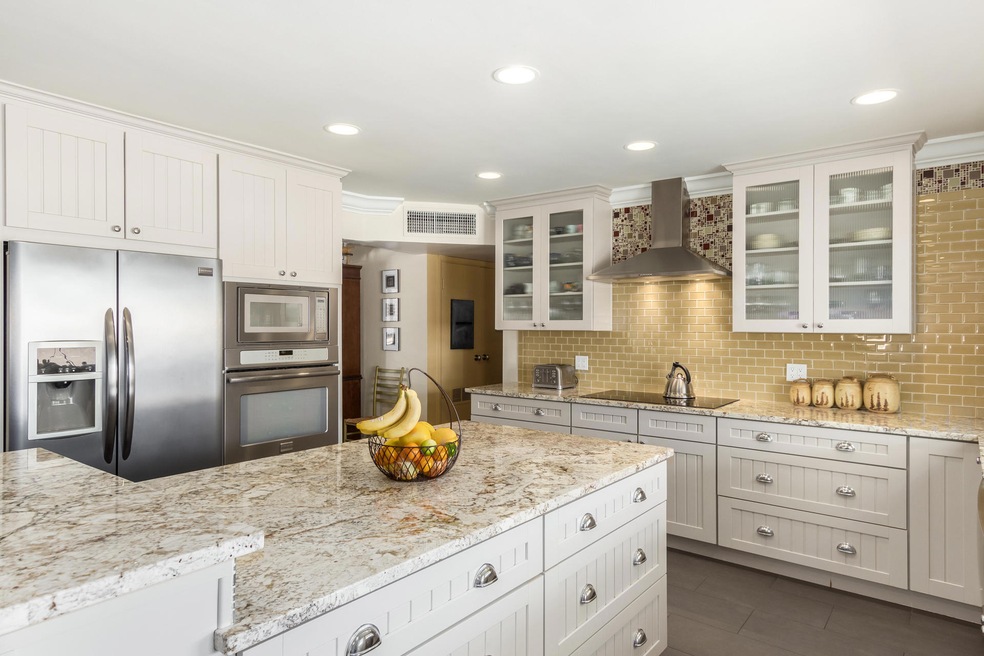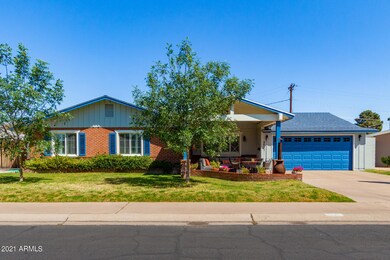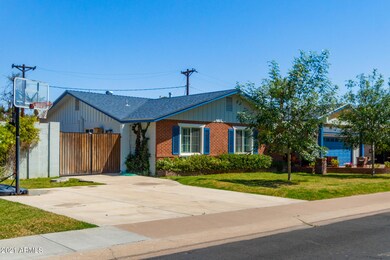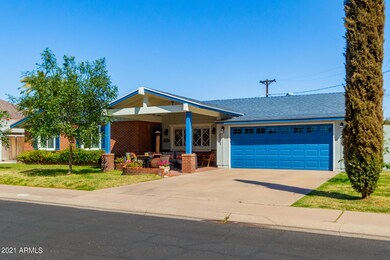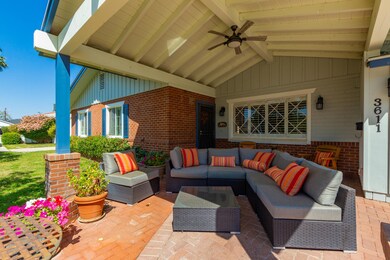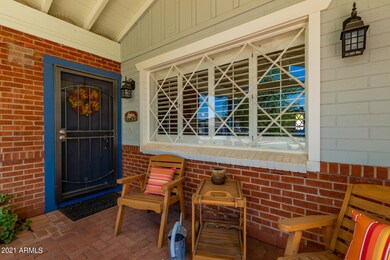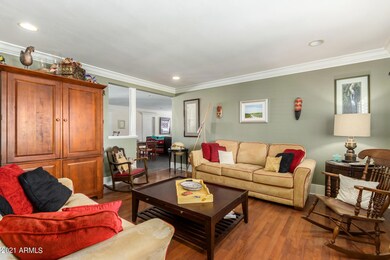
3611 N 47th St Phoenix, AZ 85018
Camelback East Village NeighborhoodEstimated Value: $795,000 - $1,305,000
Highlights
- Private Pool
- Outdoor Fireplace
- Granite Countertops
- Tavan Elementary School Rated A
- Wood Flooring
- No HOA
About This Home
As of August 2021Ultimate family location in Hacienda del Campo! Inside discover wood floors, crown molding and more. The bright eat-in kitchen presents gleaming counter-tops, a large island w/breakfast bar, back-splash, attractive cabinetry, and SS appliances. Spacious master bedroom which includes a private en-suite with dual vanities and two closets. Flexible floor plan has private en-suite bedroom tucked away on the opposite side of the house. Step into this zero maintenance resort backyard with covered patio, exterior fireplace, spa, and sparkling blue pool. This home is walking distance to Arcadia Town Center, restaurants, the green belt, and canal. Plus on street Arcadia High walkers access and short walk/bike to SUSD elementary, middle, preschool plus Veritas and St. Theresa.
Last Agent to Sell the Property
Walt Danley Local Luxury Christie's International Real Estate License #SA684899000 Listed on: 04/15/2021

Co-Listed By
Walt Danley Local Luxury Christie's International Real Estate License #SA684896000
Home Details
Home Type
- Single Family
Est. Annual Taxes
- $2,807
Year Built
- Built in 1957
Lot Details
- 8,682 Sq Ft Lot
- Desert faces the back of the property
- Block Wall Fence
- Grass Covered Lot
Parking
- 2 Car Garage
- Garage Door Opener
Home Design
- Designed by ALLIED HOMES Architects
- Brick Exterior Construction
- Wood Frame Construction
- Composition Roof
- Block Exterior
Interior Spaces
- 2,275 Sq Ft Home
- 1-Story Property
- Ceiling Fan
- Fireplace
- Double Pane Windows
Kitchen
- Eat-In Kitchen
- Breakfast Bar
- Built-In Microwave
- Kitchen Island
- Granite Countertops
Flooring
- Wood
- Tile
Bedrooms and Bathrooms
- 4 Bedrooms
- Remodeled Bathroom
- 3 Bathrooms
- Dual Vanity Sinks in Primary Bathroom
Accessible Home Design
- No Interior Steps
Pool
- Private Pool
- Spa
Outdoor Features
- Covered patio or porch
- Outdoor Fireplace
Schools
- Tavan Elementary School
- Ingleside Middle School
- Arcadia High School
Utilities
- Central Air
- Heating System Uses Natural Gas
- High Speed Internet
- Cable TV Available
Community Details
- No Home Owners Association
- Association fees include no fees
- Hacienda Del Campo Amd Subdivision
Listing and Financial Details
- Tax Lot 43
- Assessor Parcel Number 127-02-030
Ownership History
Purchase Details
Home Financials for this Owner
Home Financials are based on the most recent Mortgage that was taken out on this home.Purchase Details
Home Financials for this Owner
Home Financials are based on the most recent Mortgage that was taken out on this home.Purchase Details
Home Financials for this Owner
Home Financials are based on the most recent Mortgage that was taken out on this home.Purchase Details
Home Financials for this Owner
Home Financials are based on the most recent Mortgage that was taken out on this home.Purchase Details
Home Financials for this Owner
Home Financials are based on the most recent Mortgage that was taken out on this home.Similar Homes in the area
Home Values in the Area
Average Home Value in this Area
Purchase History
| Date | Buyer | Sale Price | Title Company |
|---|---|---|---|
| Mcintosh Edwin | $950,000 | Fidelity Natl Ttl Agcy Inc | |
| Juetten Philip | -- | Fidelity Natl Title Ins Co | |
| Mackey Richard Timothy | -- | None Available | |
| Juetten Philip | $615,000 | Grand Canyon Title Agency In | |
| Mackey Richard T | -- | -- | |
| Mackey Richard Timothy | -- | First American Title Ins Co | |
| Mackey Richard Timothy | $280,000 | First American Title Ins Co |
Mortgage History
| Date | Status | Borrower | Loan Amount |
|---|---|---|---|
| Open | Mcintosh Edwin | $760,000 | |
| Previous Owner | Juetten Philip | $385,000 | |
| Previous Owner | Juetten Philip | $412,200 | |
| Previous Owner | Juetten Philip | $62,850 | |
| Previous Owner | Juetten Philip | $492,000 | |
| Previous Owner | Mackey Richard Timothy | $161,250 | |
| Previous Owner | Mackey Richard T | $483,750 | |
| Previous Owner | Mackey Richard Timothy | $440,000 | |
| Previous Owner | Mackey Richard Timothy | $110,000 | |
| Previous Owner | Mackey Richard Timothy | $400,000 | |
| Previous Owner | Mackey Richard Timothy | $224,000 | |
| Previous Owner | Mackey Richard Timothy | $56,000 | |
| Closed | Mackey Richard T | $161,250 |
Property History
| Date | Event | Price | Change | Sq Ft Price |
|---|---|---|---|---|
| 08/31/2021 08/31/21 | Sold | $950,000 | 0.0% | $418 / Sq Ft |
| 05/06/2021 05/06/21 | For Sale | $950,000 | 0.0% | $418 / Sq Ft |
| 05/05/2021 05/05/21 | Off Market | $950,000 | -- | -- |
| 04/08/2021 04/08/21 | For Sale | $950,000 | -- | $418 / Sq Ft |
Tax History Compared to Growth
Tax History
| Year | Tax Paid | Tax Assessment Tax Assessment Total Assessment is a certain percentage of the fair market value that is determined by local assessors to be the total taxable value of land and additions on the property. | Land | Improvement |
|---|---|---|---|---|
| 2025 | $2,905 | $42,726 | -- | -- |
| 2024 | $2,817 | $40,691 | -- | -- |
| 2023 | $2,817 | $78,480 | $15,690 | $62,790 |
| 2022 | $2,714 | $57,180 | $11,430 | $45,750 |
| 2021 | $2,853 | $52,960 | $10,590 | $42,370 |
| 2020 | $2,807 | $51,480 | $10,290 | $41,190 |
| 2019 | $2,713 | $47,330 | $9,460 | $37,870 |
| 2018 | $2,627 | $45,400 | $9,080 | $36,320 |
| 2017 | $2,492 | $43,420 | $8,680 | $34,740 |
| 2016 | $2,424 | $38,670 | $7,730 | $30,940 |
| 2015 | $2,229 | $36,870 | $7,370 | $29,500 |
Agents Affiliated with this Home
-
Cassandra Lacey
C
Seller's Agent in 2021
Cassandra Lacey
Walt Danley Local Luxury Christie's International Real Estate
(480) 275-0404
3 in this area
58 Total Sales
-
Rebecca Turner

Seller Co-Listing Agent in 2021
Rebecca Turner
Walt Danley Local Luxury Christie's International Real Estate
(480) 688-3132
3 in this area
58 Total Sales
-
Gene Montemore

Buyer's Agent in 2021
Gene Montemore
Compass
(480) 529-4363
5 in this area
83 Total Sales
Map
Source: Arizona Regional Multiple Listing Service (ARMLS)
MLS Number: 6218951
APN: 127-02-030
- 3634 N 47th St
- 4639 E Mulberry Dr
- 3943 N 45th Place
- 4846 E Piccadilly Rd
- 4907 E Piccadilly Rd
- 4002 N 44th Place
- 4461 E Flower St Unit 20
- 4461 E Flower St
- 4611 E Monterosa St
- 4020 N 44th Place
- 4911 E Amelia Ave
- 4920 E Osborn Rd
- 3416 N 44th St Unit 70
- 3416 N 44th St Unit 43
- 3416 N 44th St Unit 51
- 3416 N 44th St Unit 35
- 3416 N 44th St Unit 5
- 4456 E Earll Dr
- 4339 E Osborn Rd Unit 3
- 4343 E Osborn Rd Unit 2
- 3611 N 47th St
- 4701 E Clarendon Ave
- 3601 N 47th St
- 4711 E Clarendon Ave
- 3614 N 47th St
- 3461 N 47th Way
- 3608 N 47th St
- 3622 N 47th St
- 3602 N 47th St
- 4721 E Clarendon Ave
- 3451 N 47th St
- 3628 N 47th St
- 4702 E Clarendon Ave
- 3452 N 47th St
- 3455 N 47th Way
- 4710 E Clarendon Ave
- 4720 E Clarendon Ave
- 3445 N 47th St
- 4727 E Clarendon Ave
- 3446 N 47th St
