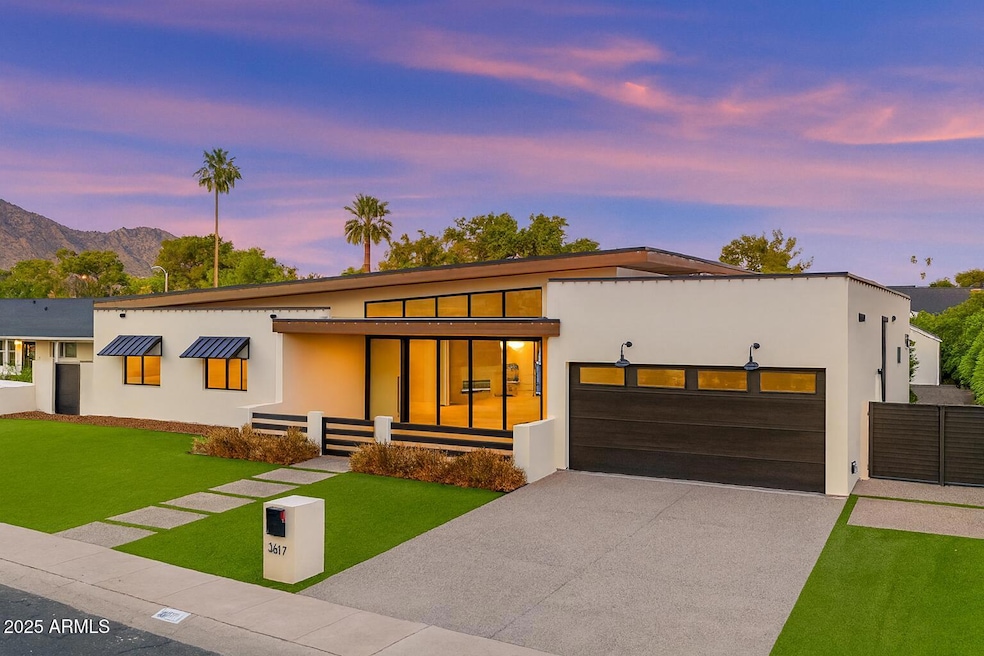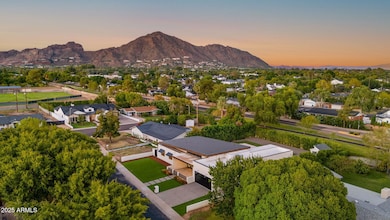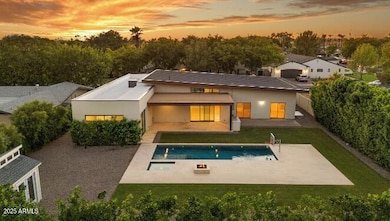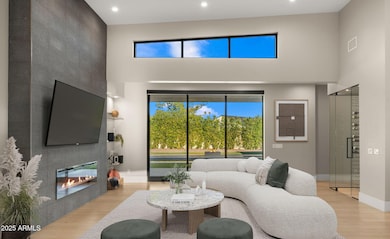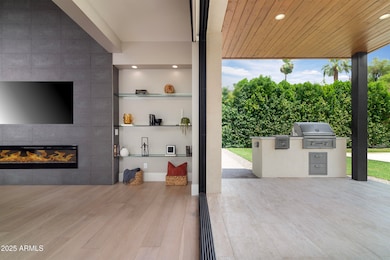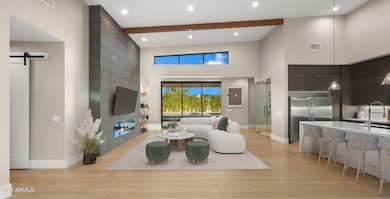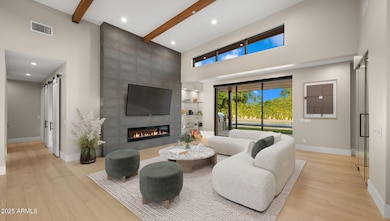3617 N 47th Place Phoenix, AZ 85018
Camelback East Village NeighborhoodEstimated payment $14,605/month
Highlights
- Heated Spa
- RV Access or Parking
- Contemporary Architecture
- Tavan Elementary School Rated A
- 0.33 Acre Lot
- Freestanding Bathtub
About This Home
🌵 Calm. Collected. Elevated. 🌵Striking 4-bed, 3.5-bath 2020-built rare find in Arcadia Osborn fuses sleek contemporary w Eichler-inspired mid-century: shed roof, crisp white stucco, black-framed windows. Low-maintenance synthetic turf + minimalist desert landscaping ensure effortless curb appeal. Inside: vaulted beamed ceilings, retractable floor-to-ceiling glass doors flood open layout with light. Wide-plank hardwood, stone fireplace with glass shelving, chic wine display. Chef's kitchen: towering flat-panel cabinetry, waterfall island, wet bar, dual dishwashers—pure entertaining bliss. Spa primary: soaking tub, rain shower, backlit vanities, glam station. Split plan for privacy. Resort backyard: pool +spa, Camelback views, low-maintenance landscape, huge lot for many op
Listing Agent
Berkshire Hathaway HomeServices Arizona Properties License #SA641710000 Listed on: 08/28/2025

Home Details
Home Type
- Single Family
Est. Annual Taxes
- $4,727
Year Built
- Built in 2020
Lot Details
- 0.33 Acre Lot
- Desert faces the back of the property
- East or West Exposure
- Block Wall Fence
- Artificial Turf
- Backyard Sprinklers
- Sprinklers on Timer
- Private Yard
- Grass Covered Lot
Parking
- 2 Car Direct Access Garage
- Garage Door Opener
- RV Access or Parking
Home Design
- Contemporary Architecture
- Brick Exterior Construction
- Wood Frame Construction
- Spray Foam Insulation
- Metal Roof
- Foam Roof
- Stucco
Interior Spaces
- 3,343 Sq Ft Home
- 1-Story Property
- Wet Bar
- Vaulted Ceiling
- Ceiling Fan
- Skylights
- Double Pane Windows
- Living Room with Fireplace
- Washer and Dryer Hookup
Kitchen
- Eat-In Kitchen
- Breakfast Bar
- Built-In Electric Oven
- Gas Cooktop
- Built-In Microwave
- Kitchen Island
Flooring
- Floors Updated in 2025
- Wood
- Carpet
- Tile
Bedrooms and Bathrooms
- 4 Bedrooms
- Primary Bathroom is a Full Bathroom
- 3.5 Bathrooms
- Dual Vanity Sinks in Primary Bathroom
- Easy To Use Faucet Levers
- Freestanding Bathtub
- Soaking Tub
- Bathtub With Separate Shower Stall
Home Security
- Security System Owned
- Smart Home
Accessible Home Design
- Accessible Hallway
- No Interior Steps
Pool
- Pool Updated in 2022
- Heated Spa
- Heated Pool
Outdoor Features
- Patio
- Built-In Barbecue
Schools
- Tavan Elementary School
- Ingleside Middle School
- Arcadia High School
Utilities
- Ducts Professionally Air-Sealed
- Zoned Heating and Cooling System
- Heating System Uses Natural Gas
- Tankless Water Heater
- High Speed Internet
- Cable TV Available
Listing and Financial Details
- Tax Lot 22
- Assessor Parcel Number 127-02-009
Community Details
Overview
- No Home Owners Association
- Association fees include no fees
- Hacienda Del Campo Amd Subdivision
Recreation
- Bike Trail
Map
Home Values in the Area
Average Home Value in this Area
Tax History
| Year | Tax Paid | Tax Assessment Tax Assessment Total Assessment is a certain percentage of the fair market value that is determined by local assessors to be the total taxable value of land and additions on the property. | Land | Improvement |
|---|---|---|---|---|
| 2025 | $4,978 | $67,784 | -- | -- |
| 2024 | $4,621 | $64,556 | -- | -- |
| 2023 | $4,621 | $116,670 | $23,330 | $93,340 |
| 2022 | $4,407 | $89,620 | $17,920 | $71,700 |
| 2021 | $4,589 | $80,820 | $16,160 | $64,660 |
| 2020 | $3,409 | $54,510 | $10,900 | $43,610 |
| 2019 | $3,294 | $49,700 | $9,940 | $39,760 |
| 2018 | $3,189 | $47,650 | $9,530 | $38,120 |
| 2017 | $3,026 | $46,200 | $9,240 | $36,960 |
| 2016 | $2,458 | $40,410 | $8,080 | $32,330 |
| 2015 | $2,260 | $38,760 | $7,750 | $31,010 |
Property History
| Date | Event | Price | List to Sale | Price per Sq Ft | Prior Sale |
|---|---|---|---|---|---|
| 11/18/2025 11/18/25 | Price Changed | $2,699,000 | -3.6% | $807 / Sq Ft | |
| 10/07/2025 10/07/25 | Price Changed | $2,799,000 | -5.1% | $837 / Sq Ft | |
| 08/28/2025 08/28/25 | For Sale | $2,950,000 | +62.5% | $882 / Sq Ft | |
| 04/14/2021 04/14/21 | Sold | $1,815,000 | 0.0% | $543 / Sq Ft | View Prior Sale |
| 03/22/2021 03/22/21 | Price Changed | $1,815,000 | +1.4% | $543 / Sq Ft | |
| 02/13/2021 02/13/21 | For Sale | $1,790,000 | -1.4% | $535 / Sq Ft | |
| 02/11/2021 02/11/21 | Off Market | $1,815,000 | -- | -- | |
| 01/26/2021 01/26/21 | Price Changed | $1,790,000 | -3.2% | $535 / Sq Ft | |
| 12/23/2020 12/23/20 | For Sale | $1,849,000 | +184.5% | $553 / Sq Ft | |
| 02/28/2018 02/28/18 | Sold | $650,000 | 0.0% | $277 / Sq Ft | View Prior Sale |
| 01/18/2018 01/18/18 | For Sale | $650,000 | 0.0% | $277 / Sq Ft | |
| 06/01/2015 06/01/15 | Rented | $2,850 | -0.9% | -- | |
| 05/08/2015 05/08/15 | Under Contract | -- | -- | -- | |
| 05/04/2015 05/04/15 | For Rent | $2,875 | -- | -- |
Purchase History
| Date | Type | Sale Price | Title Company |
|---|---|---|---|
| Warranty Deed | $1,815,000 | Lawyers Title Of Arizona Inc | |
| Interfamily Deed Transfer | -- | Grand Canyon Title Agency | |
| Warranty Deed | $650,000 | Grand Canyon Title Agency | |
| Interfamily Deed Transfer | -- | None Available | |
| Warranty Deed | $575,000 | Camelback Title Agency Llc | |
| Interfamily Deed Transfer | -- | Camelback Title Agency Llc | |
| Interfamily Deed Transfer | -- | -- | |
| Warranty Deed | $394,900 | Chicago Title Insurance Co | |
| Quit Claim Deed | -- | Chicago Title Insurance Co | |
| Warranty Deed | $318,000 | Chicago Title Insurance Co |
Mortgage History
| Date | Status | Loan Amount | Loan Type |
|---|---|---|---|
| Previous Owner | $552,500 | Adjustable Rate Mortgage/ARM | |
| Previous Owner | $415,000 | New Conventional | |
| Previous Owner | $315,900 | New Conventional | |
| Previous Owner | $287,100 | New Conventional | |
| Closed | $59,235 | No Value Available |
Source: Arizona Regional Multiple Listing Service (ARMLS)
MLS Number: 6912190
APN: 127-02-009
- 3710 N 48th Place
- 3444 N 48th Way
- 4835 E Indianola Ave
- 3439 N 45th Place
- 4852 E Piccadilly Rd
- 3651 N 49th Place
- 4933 E Whitton Ave
- 4920 E Osborn Rd
- 3420 N 45th St
- 4110 N 47th St
- 4943 E Indian School Rd Unit 4
- 4822 E Earll Dr
- 3804 E Monterey Way Unit LOT 15 ALAMEDA VILLA
- 3804 E Monterey Way
- 3308 N 51st St
- 5131 E Mitchell Dr
- 4339 E Osborn Rd Unit 3
- 3416 N 44th St Unit 8
- 3416 N 44th St Unit 34
- 3416 N 44th St Unit 18
- 4901 E Amelia Ave
- 4017 N 49th Place
- 4943 E Indian School Rd Unit 4
- 4502 E Indian School Rd
- 4335 E Clarendon Ave
- 3416 N 44th St Unit 34
- 3660 N 52nd St
- 4421 E Earll Dr
- 4623 E Catalina Dr
- 4406 N Dromedary Rd
- 4602 E Glenrosa Ave
- 2930 N 46th St
- 5008 E Thomas Rd
- 4316 E Avalon Dr Unit 8
- 5311 E Mitchell Dr
- 4815 E Thomas Rd
- 4147 E Clarendon Ave
- 4115 N 42nd Place
- 4427 E Turney Ave
- 2930 N 52nd St
