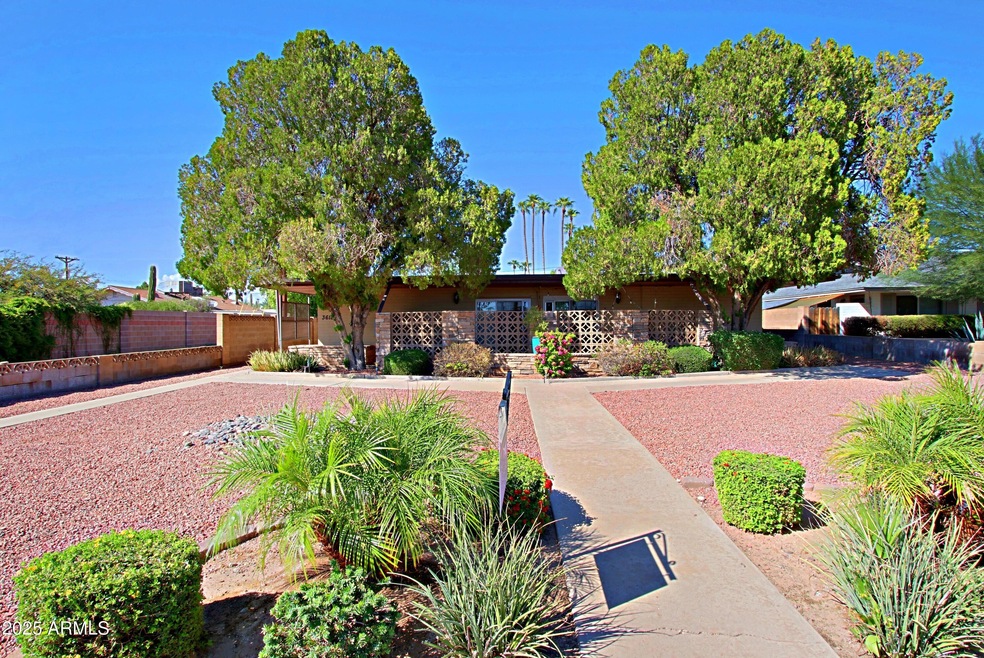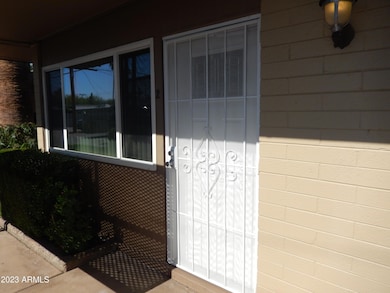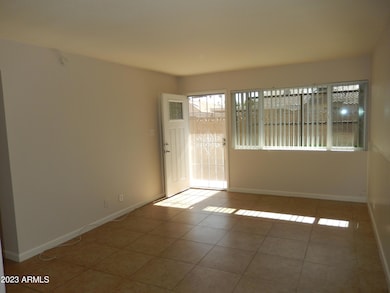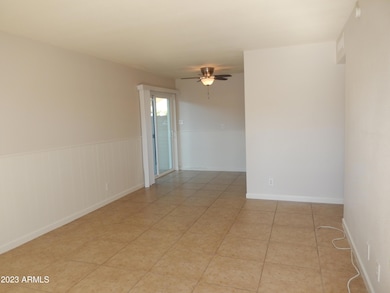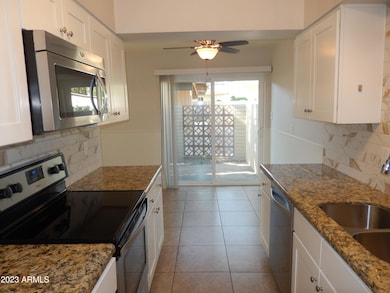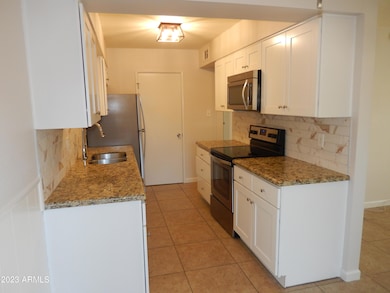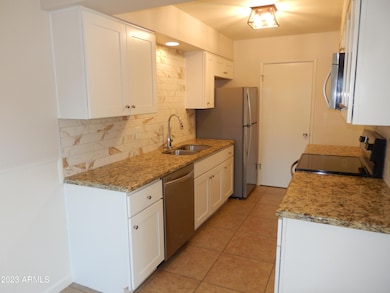3618 E Montecito Ave Unit 2 Phoenix, AZ 85018
Camelback East Village NeighborhoodHighlights
- Granite Countertops
- Private Yard
- Solar Screens
- Phoenix Coding Academy Rated A
- No HOA
- Patio
About This Home
Move-in special-first two months' rent $995 on 12 mos. lease. Fabulous location in Biltmore/Arcadia, move-in ready, 2 bd/1.5 ba apartment, single-level + private-fenced patio. Fresh paint, all tile, soft-close cabinetry, granite ctrs., SS appliances, ceiling fans, energy-eff. windows/doors. One carport (reserved) & storage locker within 20 steps of unit. Rent includes water/sewer/trash. Tenant pays electric & cable/internet. Small dogs only. Free community laundry shared w/3 units. Location, location, location. Short walk to L' Grande Orange, Trevor's and more great eateries. Short drive to Biltmore Fashion Park for shopping. Short drive to Sky Harbor Airport, Downtown Phoenix and Old-Town Scottsdale. Easy access to Hwy. 51, Loop 202 and I-10. Clean, fresh move-in ready!
Listing Agent
First Road Property Advisors, LLC License #BR013546000 Listed on: 08/28/2025
Condo Details
Home Type
- Condominium
Year Built
- Built in 1964
Lot Details
- Two or More Common Walls
- Block Wall Fence
- Private Yard
Home Design
- Built-Up Roof
- Foam Roof
- Block Exterior
- Stone Exterior Construction
Interior Spaces
- 909 Sq Ft Home
- 1-Story Property
- Ceiling Fan
- Solar Screens
- Tile Flooring
Kitchen
- Built-In Microwave
- Granite Countertops
Bedrooms and Bathrooms
- 2 Bedrooms
- Primary Bathroom is a Full Bathroom
- 1.5 Bathrooms
Parking
- 1 Detached Carport Space
- Assigned Parking
Schools
- Biltmore Preparatory Academy Elementary And Middle School
- Camelback High School
Utilities
- Central Air
- Heating Available
- High Speed Internet
- Cable TV Available
Additional Features
- Patio
- Property is near bus stop
Listing and Financial Details
- Property Available on 8/28/25
- Rent includes water, sewer, garbage collection
- 12-Month Minimum Lease Term
- Tax Lot 12
- Assessor Parcel Number 170-26-039
Community Details
Overview
- No Home Owners Association
- Pasadena Manor Subdivision
Amenities
- Laundry Facilities
Map
Property History
| Date | Event | Price | List to Sale | Price per Sq Ft |
|---|---|---|---|---|
| 01/08/2026 01/08/26 | Under Contract | -- | -- | -- |
| 12/04/2025 12/04/25 | Price Changed | $1,390 | -0.4% | $2 / Sq Ft |
| 09/15/2025 09/15/25 | Price Changed | $1,395 | -6.7% | $2 / Sq Ft |
| 08/28/2025 08/28/25 | For Rent | $1,495 | 0.0% | -- |
| 09/16/2023 09/16/23 | Rented | $1,495 | 0.0% | -- |
| 08/11/2023 08/11/23 | Under Contract | -- | -- | -- |
| 07/13/2023 07/13/23 | Price Changed | $1,495 | -6.3% | $2 / Sq Ft |
| 06/17/2023 06/17/23 | For Rent | $1,595 | +27.6% | -- |
| 04/10/2021 04/10/21 | Rented | $1,250 | 0.0% | -- |
| 04/03/2021 04/03/21 | Under Contract | -- | -- | -- |
| 03/11/2021 03/11/21 | Price Changed | $1,250 | -3.5% | $1 / Sq Ft |
| 02/24/2021 02/24/21 | For Rent | $1,295 | +7.9% | -- |
| 02/24/2019 02/24/19 | Rented | $1,200 | 0.0% | -- |
| 02/11/2019 02/11/19 | Under Contract | -- | -- | -- |
| 02/04/2019 02/04/19 | For Rent | $1,200 | +9.6% | -- |
| 06/17/2016 06/17/16 | Rented | $1,095 | 0.0% | -- |
| 06/16/2016 06/16/16 | Under Contract | -- | -- | -- |
| 05/24/2016 05/24/16 | For Rent | $1,095 | +15.3% | -- |
| 05/29/2015 05/29/15 | Rented | $950 | -13.2% | -- |
| 05/27/2015 05/27/15 | Under Contract | -- | -- | -- |
| 04/07/2015 04/07/15 | For Rent | $1,095 | -- | -- |
Source: Arizona Regional Multiple Listing Service (ARMLS)
MLS Number: 6911842
APN: 170-26-039
- 3635 E Turney Ave Unit 12
- 3737 E Turney Ave Unit 120
- 3737 E Turney Ave Unit 206
- 3737 E Turney Ave Unit 216
- 4246 N 36th St Unit 99
- 4328 N 36th St Unit 3
- 3530 E Glenrosa Ave
- 3736 E Montecito Ave
- 4225 N 36th St Unit 34
- 3738 E Montecito Ave
- 4416 N 37th Way
- 4206 N 38th St Unit 1
- 4206 N 38th St Unit 4
- 3505 E Campbell Ave Unit 6
- 4435 N 35th St
- 3807 E Devonshire Ave
- 4512 N 38th St
- 4514 N 35th Place
- 3821 E Devonshire Ave
- 3845 E Glenrosa Ave
