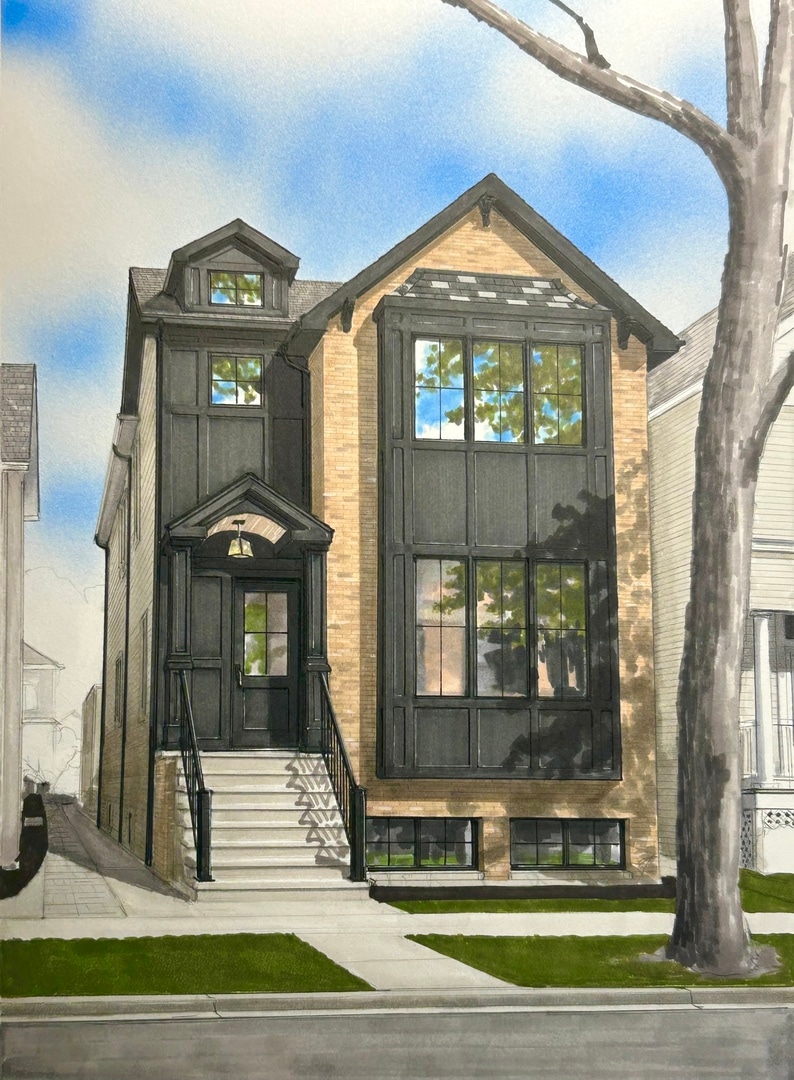
3619 N Hoyne Ave Chicago, IL 60618
Saint Bens NeighborhoodHighlights
- New Construction
- Open Floorplan
- Wood Flooring
- John James Audubon Elementary School Rated 9+
- Family Room with Fireplace
- Steam Shower
About This Home
As of July 2025This stunning new construction home spans an impressive 5000 square feet across three levels. Situated on a quiet one way street in a highly desirable pocket, this residence offers 6 bedrooms, 4.2 bathrooms, a 2.5 car garage with roofdeck, and a professionally landscaped yard featuring a heated pathway to the garage. Every detail has been meticulously designed by EEB Interiors. The interior boasts oversized windows, custom beamed ceilings, poplar & pine moldings, quartz countertops, designer plumbing and lighting fixtures, wide-plank white oak floors with herringbone details, LED lighting, two fireplaces, wood paneling accents, and much more. The kitchen is equipped with a top-of-the-line Thermador appliance package, including a 30" built-in refrigerator, a 30" built-in freezer, a 7-foot wine preservation column, a 48" gas range with double ovens and griddle, and a microwave drawer. Custom cabinets, pantry, and a kitchen banquette complement the oversized island and all seamlessly flow into a spacious family room. Upstairs features 4 bedrooms / 3 bathrooms plus full laundry room. The lower level offers a full wet bar, heated floors, a large great room, two additional bedrooms and 1.5 bathrooms This home is fully wired and equipped with a sprinkler system and snowmelt. This home is stunning. A+Location. Pics are from builder's previous project. This home is walkable. Summer Delivery
Home Details
Home Type
- Single Family
Year Built
- Built in 2025 | New Construction
Parking
- 3 Car Garage
- Off Alley Parking
- Parking Included in Price
Interior Spaces
- 5,000 Sq Ft Home
- 2-Story Property
- Open Floorplan
- Built-In Features
- Historic or Period Millwork
- Beamed Ceilings
- Fireplace With Gas Starter
- Family Room with Fireplace
- 2 Fireplaces
- Great Room
- Living Room with Fireplace
- Combination Dining and Living Room
- Breakfast Room
- Wood Flooring
- Finished Basement Bathroom
Kitchen
- Double Oven
- Range Hood
- Microwave
- High End Refrigerator
- Dishwasher
- Wine Refrigerator
- Disposal
Bedrooms and Bathrooms
- 6 Bedrooms
- 6 Potential Bedrooms
- Walk-In Closet
- Soaking Tub
- Steam Shower
- Separate Shower
Laundry
- Laundry Room
- Dryer
- Washer
Schools
- Audubon Elementary School
- Lake View High School
Utilities
- Forced Air Heating and Cooling System
- Heating System Uses Natural Gas
- Lake Michigan Water
Additional Features
- Patio
- Lot Dimensions are 30x125
Similar Homes in Chicago, IL
Home Values in the Area
Average Home Value in this Area
Property History
| Date | Event | Price | Change | Sq Ft Price |
|---|---|---|---|---|
| 07/23/2025 07/23/25 | Sold | $2,680,000 | -0.6% | $536 / Sq Ft |
| 06/23/2025 06/23/25 | Pending | -- | -- | -- |
| 04/22/2025 04/22/25 | Price Changed | $2,695,000 | 0.0% | $539 / Sq Ft |
| 04/22/2025 04/22/25 | For Sale | $2,695,000 | +208.0% | $539 / Sq Ft |
| 08/27/2024 08/27/24 | Sold | $875,000 | -2.8% | -- |
| 07/04/2024 07/04/24 | Pending | -- | -- | -- |
| 06/25/2024 06/25/24 | For Sale | $899,900 | -- | -- |
Tax History Compared to Growth
Agents Affiliated with this Home
-
Tim Sheahan

Seller's Agent in 2025
Tim Sheahan
Compass
(312) 733-7201
12 in this area
594 Total Sales
-
Bridget Sheahan

Seller Co-Listing Agent in 2025
Bridget Sheahan
Compass
(312) 733-7201
5 in this area
136 Total Sales
-
Brady Miller

Buyer's Agent in 2025
Brady Miller
Cadence Realty
(773) 977-8553
2 in this area
358 Total Sales
-
Janet Robertson

Seller's Agent in 2024
Janet Robertson
Coldwell Banker Realty
(773) 251-7433
1 in this area
94 Total Sales
Map
Source: Midwest Real Estate Data (MRED)
MLS Number: 12304551
- 2121 W Addison St Unit 3
- 3526 N Hamilton Ave
- 2026 W Waveland Ave
- 3637 N Damen Ave Unit 1
- 1951 W Addison St
- 1934 W Patterson Ave
- 3443 N Hamilton Ave
- 3444 N Hamilton Ave
- 3507 N Bell Ave
- 1956 W Bradley Place Unit 2W
- 2239 W Cornelia Ave
- 3452 N Bell Ave
- 3804 N Leavitt St
- 2142 W Roscoe St Unit 3C
- 3809 N Bell Ave
- 3414 N Bell Ave
- 3721 N Wolcott Ave
- 2139 W Roscoe St Unit 3E
- 3723 N Wolcott Ave
- 3828 N Lincoln Ave Unit 2






