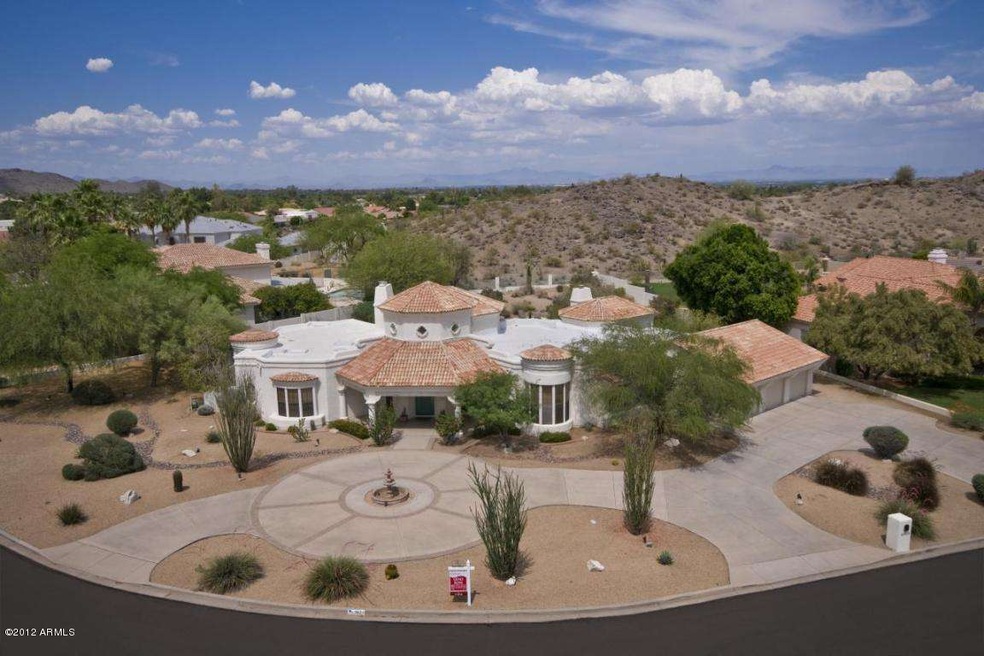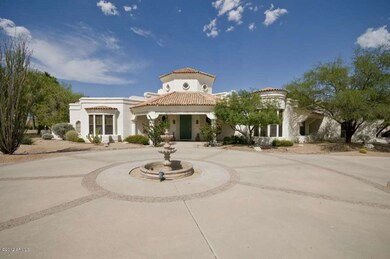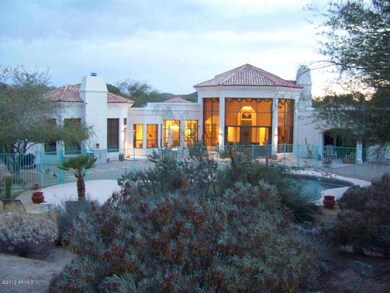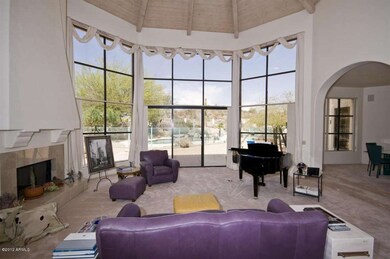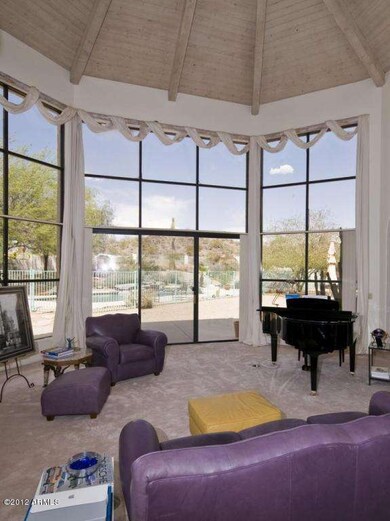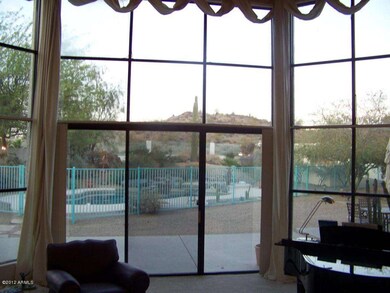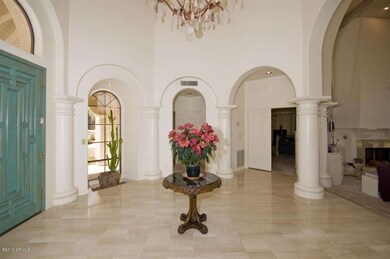
3621 E Coconino Place Phoenix, AZ 85044
Ahwatukee NeighborhoodHighlights
- Heated Spa
- Sitting Area In Primary Bedroom
- Vaulted Ceiling
- Kyrene de la Colina Elementary School Rated A-
- Mountain View
- Ranch Style House
About This Home
As of June 2017RARE FIND!!!!*1.15 ACRE HILLSIDE ESTATE* THIS SINGLE-LEVEL ARCHITECTURAL MASTERPIECE HAS THE PERFECT FLOORPLAN*DESIGNED BY WORLD RENOWN ARCHITECT JOHN B. SCHOLZ*30 FT CEILINGS IN FOYER & LIVING ROOM*MARBLE TILE IN ENTRY*HUGE MASTER SUITE WITH CROWN MOLDING & SITTING AREA W/FIREPLACE*MASTER BATH W/JACUZZI TUB *ALL SECONDARY BEDROOMS WITH OWN BATHS*WETBAR W/ BUILT-IN CABINETS & WINE RACKS*KITCHEN IS COMPLETE W/SUB-ZER0, ISLAND W/COOKTOP, & WALK-IN PANTRY*FAMILY ROOM W/BUILT-IN ENT. CENTER*3-CAR GARAGE W/BUILT-IN CABINETS & EPOXY FLOOR*SECURITY CAMERAS*EXTREMELY HUGE BACKYARD IS A DESERT OASIS *PEBBLETEC POOL & SPA W/ROCK WATERFALL*MATURE TREES*THERE IS ENOUGH ROOM TO BUILD A MEDIA ROOM/GUEST HOUSE/SPORT COURT*YOUR DREAMS ARE ENDLESS....
Last Agent to Sell the Property
West USA Realty License #SA624593000 Listed on: 06/11/2012

Home Details
Home Type
- Single Family
Est. Annual Taxes
- $10,175
Year Built
- Built in 1988
Lot Details
- Cul-De-Sac
- Desert faces the front and back of the property
- Wrought Iron Fence
- Block Wall Fence
- Desert Landscape
- Private Yard
Home Design
- Ranch Style House
- Santa Barbara Architecture
- Earth Berm
- Wood Frame Construction
- Tile Roof
- Built-Up Roof
- Foam Roof
- Stucco
Interior Spaces
- 4,211 Sq Ft Home
- Wet Bar
- Central Vacuum
- Wired For Sound
- Vaulted Ceiling
- Skylights
- Family Room with Fireplace
- Living Room with Fireplace
- Breakfast Room
- Formal Dining Room
- Mountain Views
Kitchen
- Eat-In Kitchen
- Breakfast Bar
- Walk-In Pantry
- Built-In Oven
- Electric Oven or Range
- Electric Cooktop
- Built-In Microwave
- Dishwasher
- Kitchen Island
- Disposal
Flooring
- Carpet
- Stone
- Tile
Bedrooms and Bathrooms
- 5 Bedrooms
- Sitting Area In Primary Bedroom
- Split Bedroom Floorplan
- Separate Bedroom Exit
- Walk-In Closet
- Primary Bathroom is a Full Bathroom
- Dual Vanity Sinks in Primary Bathroom
- Jettted Tub and Separate Shower in Primary Bathroom
Laundry
- Laundry in unit
- Washer and Dryer Hookup
Home Security
- Security System Owned
- Intercom
Parking
- 3 Car Garage
- Side or Rear Entrance to Parking
- Garage Door Opener
- Circular Driveway
Pool
- Heated Spa
- Private Pool
- Fence Around Pool
Outdoor Features
- Covered patio or porch
- Playground
Location
- Borders State Land
Schools
- Kyrene De La Colina Elementary School
- Centennial Elementary Middle School
- Mountain Pointe High School
Utilities
- Refrigerated Cooling System
- Zoned Heating
- Water Softener is Owned
- High Speed Internet
- Multiple Phone Lines
- Cable TV Available
Community Details
Overview
- $8,056 per year Dock Fee
- Association fees include common area maintenance
- Abm Association
- Ace HOA
- Located in the AHWATUKEE CUSTOM ESTATES master-planned community
- Built by CUSTOM
Recreation
- Children's Pool
Ownership History
Purchase Details
Home Financials for this Owner
Home Financials are based on the most recent Mortgage that was taken out on this home.Purchase Details
Home Financials for this Owner
Home Financials are based on the most recent Mortgage that was taken out on this home.Purchase Details
Home Financials for this Owner
Home Financials are based on the most recent Mortgage that was taken out on this home.Purchase Details
Home Financials for this Owner
Home Financials are based on the most recent Mortgage that was taken out on this home.Purchase Details
Home Financials for this Owner
Home Financials are based on the most recent Mortgage that was taken out on this home.Purchase Details
Home Financials for this Owner
Home Financials are based on the most recent Mortgage that was taken out on this home.Purchase Details
Home Financials for this Owner
Home Financials are based on the most recent Mortgage that was taken out on this home.Purchase Details
Home Financials for this Owner
Home Financials are based on the most recent Mortgage that was taken out on this home.Similar Homes in Phoenix, AZ
Home Values in the Area
Average Home Value in this Area
Purchase History
| Date | Type | Sale Price | Title Company |
|---|---|---|---|
| Interfamily Deed Transfer | -- | None Available | |
| Warranty Deed | $805,000 | Clear Title Agency Of Arizon | |
| Interfamily Deed Transfer | -- | Lawyers Title Of Arizona Inc | |
| Interfamily Deed Transfer | -- | Security Title Agency | |
| Interfamily Deed Transfer | -- | None Available | |
| Warranty Deed | $780,000 | Empire West Title Agency | |
| Interfamily Deed Transfer | -- | Security Title Agency | |
| Interfamily Deed Transfer | -- | Security Title Agency |
Mortgage History
| Date | Status | Loan Amount | Loan Type |
|---|---|---|---|
| Open | $644,000 | New Conventional | |
| Previous Owner | $649,500 | Adjustable Rate Mortgage/ARM | |
| Previous Owner | $674,600 | Adjustable Rate Mortgage/ARM | |
| Previous Owner | $624,000 | New Conventional | |
| Previous Owner | $60,000 | Credit Line Revolving | |
| Previous Owner | $275,000 | Credit Line Revolving | |
| Previous Owner | $322,000 | Balloon | |
| Previous Owner | $300,000 | No Value Available |
Property History
| Date | Event | Price | Change | Sq Ft Price |
|---|---|---|---|---|
| 07/10/2025 07/10/25 | For Sale | $1,795,000 | +123.0% | $424 / Sq Ft |
| 06/15/2017 06/15/17 | Sold | $805,000 | -2.4% | $191 / Sq Ft |
| 05/02/2017 05/02/17 | Pending | -- | -- | -- |
| 04/17/2017 04/17/17 | Price Changed | $825,000 | -1.8% | $196 / Sq Ft |
| 03/24/2017 03/24/17 | Price Changed | $839,900 | -1.2% | $199 / Sq Ft |
| 02/20/2017 02/20/17 | For Sale | $850,000 | +9.0% | $202 / Sq Ft |
| 08/16/2013 08/16/13 | Sold | $780,000 | -2.4% | $185 / Sq Ft |
| 07/01/2013 07/01/13 | Pending | -- | -- | -- |
| 06/11/2012 06/11/12 | For Sale | $799,000 | -- | $190 / Sq Ft |
Tax History Compared to Growth
Tax History
| Year | Tax Paid | Tax Assessment Tax Assessment Total Assessment is a certain percentage of the fair market value that is determined by local assessors to be the total taxable value of land and additions on the property. | Land | Improvement |
|---|---|---|---|---|
| 2025 | $10,175 | $105,265 | -- | -- |
| 2024 | $9,961 | $100,252 | -- | -- |
| 2023 | $9,961 | $122,630 | $24,520 | $98,110 |
| 2022 | $9,510 | $104,770 | $20,950 | $83,820 |
| 2021 | $9,769 | $93,230 | $18,640 | $74,590 |
| 2020 | $9,529 | $86,710 | $17,340 | $69,370 |
| 2019 | $9,228 | $78,550 | $15,710 | $62,840 |
| 2018 | $9,428 | $80,510 | $16,100 | $64,410 |
| 2017 | $9,007 | $82,010 | $16,400 | $65,610 |
| 2016 | $9,087 | $82,870 | $16,570 | $66,300 |
| 2015 | $8,096 | $81,250 | $16,250 | $65,000 |
Agents Affiliated with this Home
-
Denise van den Bossche

Seller's Agent in 2025
Denise van den Bossche
Realty Executives Arizona Territory
(602) 980-0737
75 Total Sales
-
Michal Castle

Seller's Agent in 2017
Michal Castle
Real Broker
(602) 717-3811
7 in this area
272 Total Sales
-
Kirk Erickson

Buyer's Agent in 2017
Kirk Erickson
Schreiner Realty
(602) 222-3456
1 in this area
205 Total Sales
-
Michael Rudder

Buyer Co-Listing Agent in 2017
Michael Rudder
Schreiner Realty
(602) 670-0799
99 Total Sales
-
Geno Ross

Seller's Agent in 2013
Geno Ross
West USA Realty
(480) 759-7729
37 in this area
83 Total Sales
-
Kelly Schaub

Buyer's Agent in 2013
Kelly Schaub
Realty One Group
(303) 596-7723
37 Total Sales
Map
Source: Arizona Regional Multiple Listing Service (ARMLS)
MLS Number: 4772925
APN: 301-29-879
- 3710 E Cherokee Ct Unit 5269
- 3611 E Ahwatukee Dr
- 3741 E Tonto Ct
- 12813 S 38th St
- 3342 E Suncrest Ct
- 3844 E Shomi St
- 3926 E Coconino St
- 13246 S 34th Way
- 12641 S 39th Place
- 12015 S Tuzigoot Dr
- 3951 E Sequoia Trail
- 12826 S 40th Place
- 12838 S 40th Place
- 4102 E Tonto St
- 3805 E Desert Flower Ln
- 11814 S Tuzigoot Ct
- 4008 E Knox Rd
- 4119 E Ahwatukee Dr
- 3733 E Kachina Dr
- 3907 E Ironwood Dr
