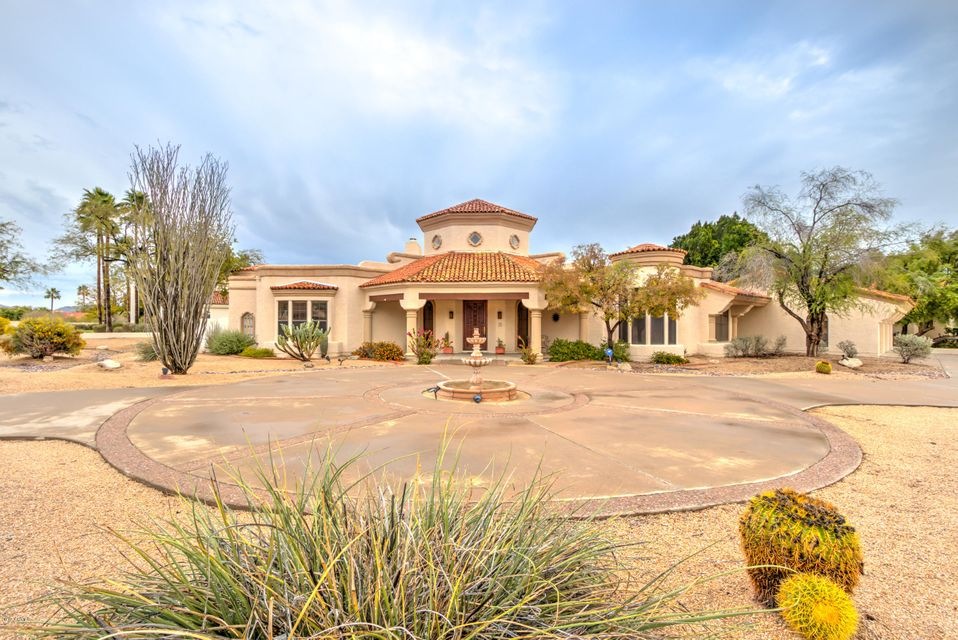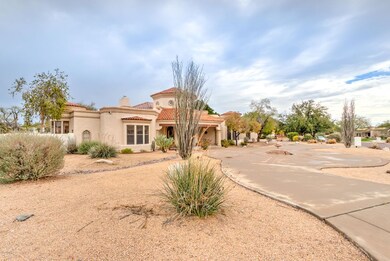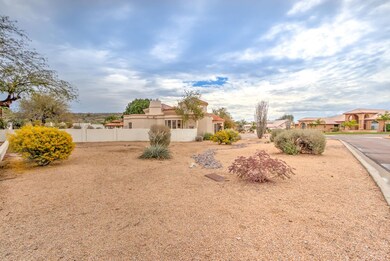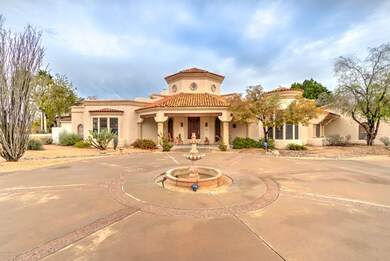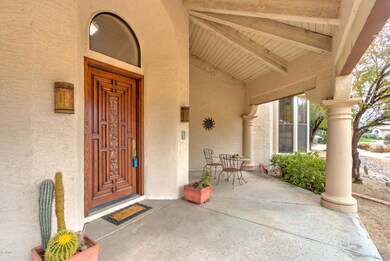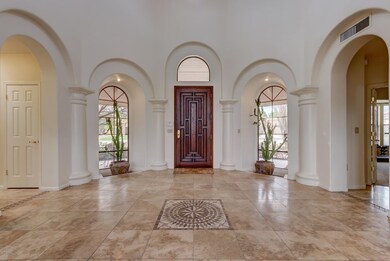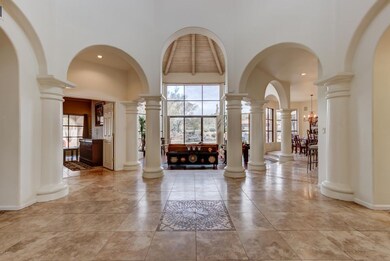
3621 E Coconino Place Phoenix, AZ 85044
Ahwatukee NeighborhoodHighlights
- Heated Spa
- 1.15 Acre Lot
- Family Room with Fireplace
- Kyrene de la Colina Elementary School Rated A-
- Mountain View
- Vaulted Ceiling
About This Home
As of June 2017Ahwatukee Custom Estates beauty on one of the largest and best lots in the subdivision. Current owners have spent over 100k upgrading and improving this magnificent home. Be prepared to be impressed as you enter this home and are greeted by soaring ceilings, grand entrance and a wall of windows. From the upgraded flooring to the Custom cabinets,the spa-like master bathroom and the Gourmet Kitchen complete with Sub-Zero you will be able to feel the love and attention to detail that was put into this home. The Home sits on over an acre with plenty of room to expand and no homes behind you. When you step outside you will love the privacy and the custom landscape complete with Pool, Spa and Gazebo w/BBQ ready for you to entertain. area that face your own fireplace. The master bath is fully equip with upgraded cabinets, double sinks, soaking tub, huge shower and walk-in closet. Out back you will find a huge backyard with grass, desert style landscape, a sparkling pool and a gazebo with a full kitchen. What more could you ask for. Make an appointment today.
Last Agent to Sell the Property
Real Broker License #BR114969000 Listed on: 02/20/2017

Home Details
Home Type
- Single Family
Est. Annual Taxes
- $9,087
Year Built
- Built in 1988
Lot Details
- 1.15 Acre Lot
- Cul-De-Sac
- Desert faces the front and back of the property
- Wrought Iron Fence
- Block Wall Fence
- Front and Back Yard Sprinklers
- Sprinklers on Timer
- Private Yard
- Grass Covered Lot
HOA Fees
- $13 Monthly HOA Fees
Parking
- 3 Car Direct Access Garage
- Side or Rear Entrance to Parking
- Garage Door Opener
- Circular Driveway
Home Design
- Santa Barbara Architecture
- Wood Frame Construction
- Tile Roof
- Built-Up Roof
- Foam Roof
- Stucco
Interior Spaces
- 4,211 Sq Ft Home
- 1-Story Property
- Wet Bar
- Central Vacuum
- Vaulted Ceiling
- Ceiling Fan
- Double Pane Windows
- Family Room with Fireplace
- 3 Fireplaces
- Living Room with Fireplace
- Mountain Views
- Intercom
Kitchen
- Eat-In Kitchen
- Breakfast Bar
- Built-In Microwave
- Kitchen Island
- Granite Countertops
Flooring
- Carpet
- Stone
- Tile
Bedrooms and Bathrooms
- 5 Bedrooms
- Primary Bathroom is a Full Bathroom
- 6 Bathrooms
- Dual Vanity Sinks in Primary Bathroom
- Hydromassage or Jetted Bathtub
- Bathtub With Separate Shower Stall
Pool
- Heated Spa
- Play Pool
Outdoor Features
- Covered patio or porch
- Gazebo
- Built-In Barbecue
Schools
- Kyrene De La Colina Elementary School
- Centennial Elementary Middle School
- Mountain Pointe High School
Utilities
- Refrigerated Cooling System
- Zoned Heating
- High Speed Internet
- Cable TV Available
Community Details
- Association fees include ground maintenance
- Abm Association
- Built by Custom
- Ahwatukee Custom Subdivision
Listing and Financial Details
- Tax Lot 7006
- Assessor Parcel Number 301-29-879
Ownership History
Purchase Details
Home Financials for this Owner
Home Financials are based on the most recent Mortgage that was taken out on this home.Purchase Details
Home Financials for this Owner
Home Financials are based on the most recent Mortgage that was taken out on this home.Purchase Details
Home Financials for this Owner
Home Financials are based on the most recent Mortgage that was taken out on this home.Purchase Details
Home Financials for this Owner
Home Financials are based on the most recent Mortgage that was taken out on this home.Purchase Details
Home Financials for this Owner
Home Financials are based on the most recent Mortgage that was taken out on this home.Purchase Details
Home Financials for this Owner
Home Financials are based on the most recent Mortgage that was taken out on this home.Purchase Details
Home Financials for this Owner
Home Financials are based on the most recent Mortgage that was taken out on this home.Purchase Details
Home Financials for this Owner
Home Financials are based on the most recent Mortgage that was taken out on this home.Similar Homes in Phoenix, AZ
Home Values in the Area
Average Home Value in this Area
Purchase History
| Date | Type | Sale Price | Title Company |
|---|---|---|---|
| Interfamily Deed Transfer | -- | None Available | |
| Warranty Deed | $805,000 | Clear Title Agency Of Arizon | |
| Interfamily Deed Transfer | -- | Lawyers Title Of Arizona Inc | |
| Interfamily Deed Transfer | -- | Security Title Agency | |
| Interfamily Deed Transfer | -- | None Available | |
| Warranty Deed | $780,000 | Empire West Title Agency | |
| Interfamily Deed Transfer | -- | Security Title Agency | |
| Interfamily Deed Transfer | -- | Security Title Agency |
Mortgage History
| Date | Status | Loan Amount | Loan Type |
|---|---|---|---|
| Open | $644,000 | New Conventional | |
| Previous Owner | $649,500 | Adjustable Rate Mortgage/ARM | |
| Previous Owner | $674,600 | Adjustable Rate Mortgage/ARM | |
| Previous Owner | $624,000 | New Conventional | |
| Previous Owner | $60,000 | Credit Line Revolving | |
| Previous Owner | $275,000 | Credit Line Revolving | |
| Previous Owner | $322,000 | Balloon | |
| Previous Owner | $300,000 | No Value Available |
Property History
| Date | Event | Price | Change | Sq Ft Price |
|---|---|---|---|---|
| 07/10/2025 07/10/25 | For Sale | $1,795,000 | +123.0% | $424 / Sq Ft |
| 06/15/2017 06/15/17 | Sold | $805,000 | -2.4% | $191 / Sq Ft |
| 05/02/2017 05/02/17 | Pending | -- | -- | -- |
| 04/17/2017 04/17/17 | Price Changed | $825,000 | -1.8% | $196 / Sq Ft |
| 03/24/2017 03/24/17 | Price Changed | $839,900 | -1.2% | $199 / Sq Ft |
| 02/20/2017 02/20/17 | For Sale | $850,000 | +9.0% | $202 / Sq Ft |
| 08/16/2013 08/16/13 | Sold | $780,000 | -2.4% | $185 / Sq Ft |
| 07/01/2013 07/01/13 | Pending | -- | -- | -- |
| 06/11/2012 06/11/12 | For Sale | $799,000 | -- | $190 / Sq Ft |
Tax History Compared to Growth
Tax History
| Year | Tax Paid | Tax Assessment Tax Assessment Total Assessment is a certain percentage of the fair market value that is determined by local assessors to be the total taxable value of land and additions on the property. | Land | Improvement |
|---|---|---|---|---|
| 2025 | $10,175 | $105,265 | -- | -- |
| 2024 | $9,961 | $100,252 | -- | -- |
| 2023 | $9,961 | $122,630 | $24,520 | $98,110 |
| 2022 | $9,510 | $104,770 | $20,950 | $83,820 |
| 2021 | $9,769 | $93,230 | $18,640 | $74,590 |
| 2020 | $9,529 | $86,710 | $17,340 | $69,370 |
| 2019 | $9,228 | $78,550 | $15,710 | $62,840 |
| 2018 | $9,428 | $80,510 | $16,100 | $64,410 |
| 2017 | $9,007 | $82,010 | $16,400 | $65,610 |
| 2016 | $9,087 | $82,870 | $16,570 | $66,300 |
| 2015 | $8,096 | $81,250 | $16,250 | $65,000 |
Agents Affiliated with this Home
-
Denise van den Bossche

Seller's Agent in 2025
Denise van den Bossche
Realty Executives Arizona Territory
(602) 980-0737
75 Total Sales
-
Michal Castle

Seller's Agent in 2017
Michal Castle
Real Broker
(602) 717-3811
7 in this area
272 Total Sales
-
Kirk Erickson

Buyer's Agent in 2017
Kirk Erickson
Schreiner Realty
(602) 222-3456
1 in this area
205 Total Sales
-
Michael Rudder

Buyer Co-Listing Agent in 2017
Michael Rudder
Schreiner Realty
(602) 670-0799
99 Total Sales
-
Geno Ross

Seller's Agent in 2013
Geno Ross
West USA Realty
(480) 759-7729
37 in this area
83 Total Sales
-
Kelly Schaub

Buyer's Agent in 2013
Kelly Schaub
Realty One Group
(303) 596-7723
37 Total Sales
Map
Source: Arizona Regional Multiple Listing Service (ARMLS)
MLS Number: 5564034
APN: 301-29-879
- 3710 E Cherokee Ct Unit 5269
- 3611 E Ahwatukee Dr
- 3741 E Tonto Ct
- 12813 S 38th St
- 3342 E Suncrest Ct
- 3844 E Shomi St
- 3926 E Coconino St
- 13246 S 34th Way
- 12641 S 39th Place
- 12015 S Tuzigoot Dr
- 3951 E Sequoia Trail
- 12826 S 40th Place
- 12838 S 40th Place
- 4102 E Tonto St
- 3805 E Desert Flower Ln
- 11814 S Tuzigoot Ct
- 4008 E Knox Rd
- 4119 E Ahwatukee Dr
- 3733 E Kachina Dr
- 3907 E Ironwood Dr
