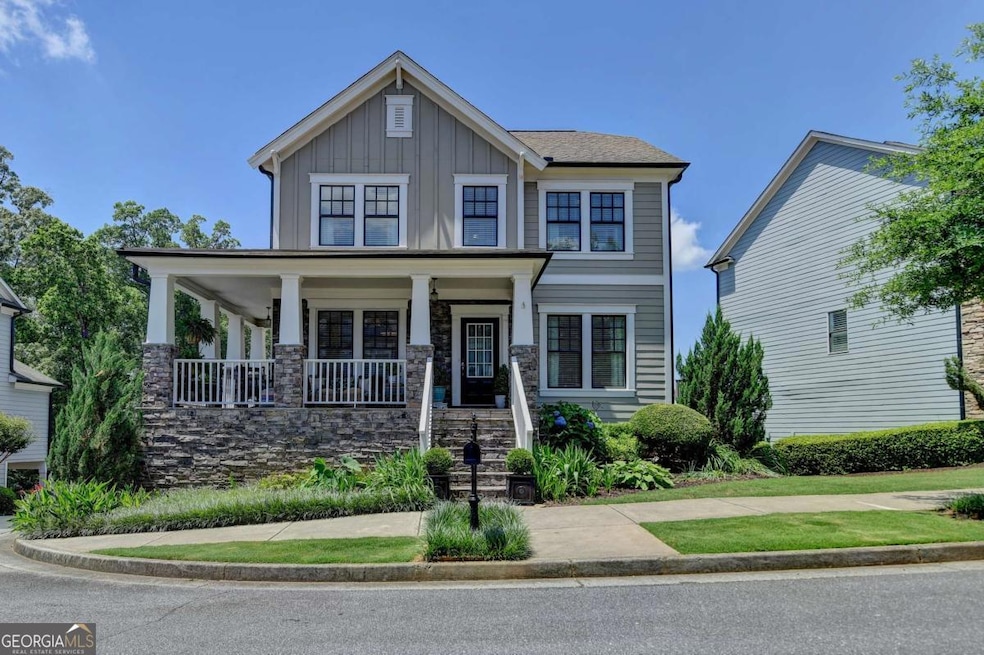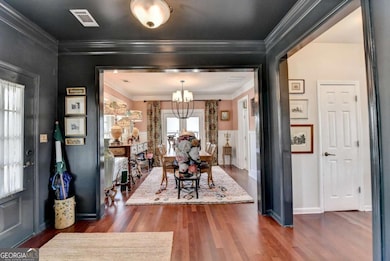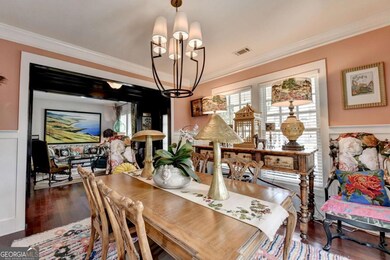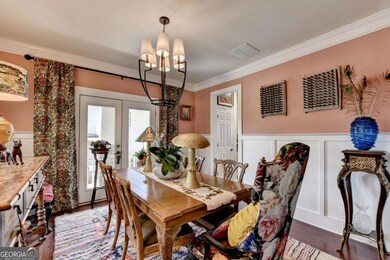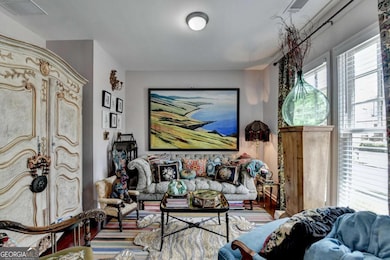Magnificent in every detail! This home is in the highly sought-after community of Shadowbrook at Town Center in Suwanee. This FULL BASEMENT HOME includes 5 bedrooms and 3 and a half baths. There is a relaxing, fully covered, wrap around porch with custom light fixtures, that offers outdoor living at its finest, just waiting for your next gathering. The home has a recently painted interior with decorator colors. There are engineered hardwood floors and blinds that allow natural light throughout the home. There is an elegant walk-in foyer with a flanked formal living room and dining room with custom wainscoting. The kitchen and great room characterize the exceptional open layout of this home. The kitchen has beautiful white cabinets with a tile backsplash and granite countertops. It opens into a breakfast area with a view to the great room with a gas fireplace. There is convenience on the main level with a separate breakfast area, a half bath and a generously sized laundry room. Here you have access to a newer back deck that overlooks quiet green space.The Upstairs has an oversized master suite with a large walk-in closet, tiled bathroom floor, double vanity with makeup counter, marble countertops, and separate walk-in shower and soaking tub. The upstairs also includes 3 spacious secondary bedrooms and a full bath with tiled floor and a double vanity counter. The bonus is a basement that is finished to include an additional bedroom, some additional recreation space and a full bathroom. You are able to walk out to the back of the home or access the garage with ease. There is a two car, rear entry garage with garage openers and storage shelves. The deep driveway allows for two additional parking spots. This home boasts a picturesque professionally landscaped yard with tranquil floral and greenery; beauty and ease of care. The Home Owner's Association includes yard maintenance (seasonal mulch, fertilization, trim/edge of shrubs, mowing/edging of lawn). There is easy access to miles of walking and biking trails on the Suwanee Creek Greenway. You can walk to local dining, festivals , and shopping or you can enjoy on site access to weekly events including a farmer's market, festivals, art installations, and concerts at the infamous Suwanee Town Center. The community also includes two green spaces for family gatherings and walkways to the new Playtown Suwanee and sport areas. This home is zoned for award winning Gwinnett County Public Schools: Roberts Elementary, North Gwinnett Middle, and North Gwinnett High School. Don't miss out on this excellent opportunity to own a basement home in the highly sought-after Shadowbrook at Town Center in Suwanee community! Additional photos and video available upon request.

