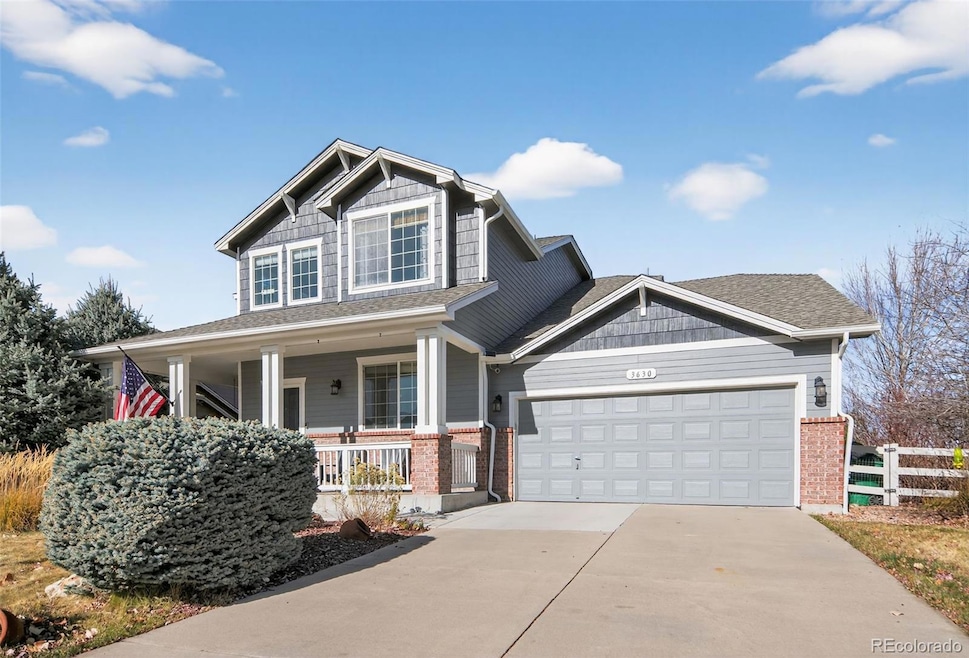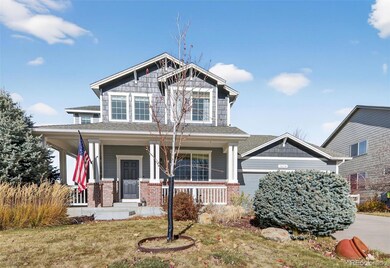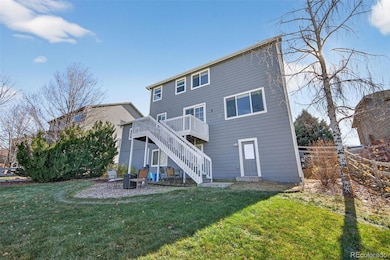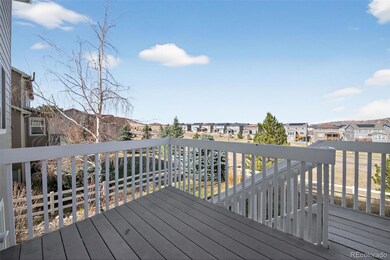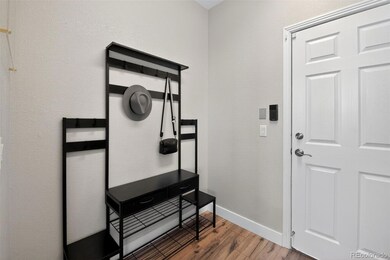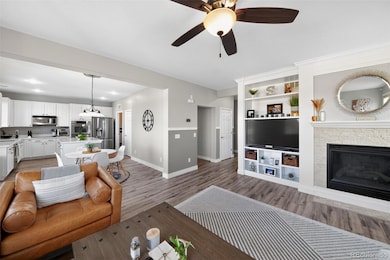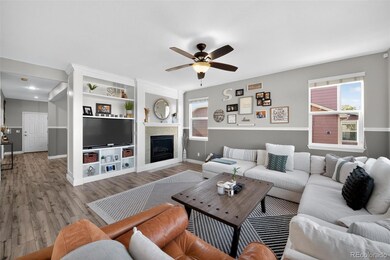3630 Deer Valley Dr Castle Rock, CO 80104
Crystal Valley Ranch NeighborhoodEstimated payment $4,057/month
Highlights
- Fitness Center
- Open Floorplan
- Deck
- Primary Bedroom Suite
- Clubhouse
- Wood Flooring
About This Home
Beautifully Updated Home with Modern Comforts and Style!
Step inside this move-in ready home on an oversized lot, featuring three bedrooms, three bathrooms, a versatile loft, and an office space that can easily serve as a fourth bedroom. With countless updates throughout, this home combines comfort, efficiency, and modern design — perfect for today’s lifestyle. Highlights: • Brand new roof and exterior paint for lasting curb appeal • Professional landscaping that enhances the home’s beauty and outdoor enjoyment • New A/C and furnace unit to keep you comfortable year-round • Fresh flooring throughout for a clean, updated look • Beautifully updated kitchen with modern finishes and new appliances • Stylishly renovated bathrooms that feel fresh and contemporary • Spacious unfinished walkout basement with endless potential for future living space, storage, or a home gym • Generous three-car tandem garage providing plenty of space for vehicles, tools, or hobby gear This home is the perfect blend of charm and modern convenience — all it needs is you! Don’t miss your chance to make it yours — schedule a showing today!
Listing Agent
Keller Williams Integrity Real Estate LLC Brokerage Email: nolanscannell@kw.com,303-917-5964 License #100090946 Listed on: 11/13/2025

Home Details
Home Type
- Single Family
Est. Annual Taxes
- $3,719
Year Built
- Built in 2005 | Remodeled
Lot Details
- 8,276 Sq Ft Lot
- Property is Fully Fenced
- Landscaped
- Front and Back Yard Sprinklers
- Irrigation
- Private Yard
HOA Fees
- $84 Monthly HOA Fees
Parking
- 3 Car Attached Garage
- Parking Storage or Cabinetry
- Lighted Parking
- Tandem Parking
Home Design
- Brick Exterior Construction
- Composition Roof
- Wood Siding
- Radon Mitigation System
Interior Spaces
- 2-Story Property
- Open Floorplan
- Wet Bar
- Built-In Features
- High Ceiling
- Ceiling Fan
- Gas Fireplace
- Double Pane Windows
- Living Room with Fireplace
- Dining Room
- Home Office
- Loft
- Laundry Room
Kitchen
- Eat-In Kitchen
- Double Oven
- Cooktop
- Microwave
- Kitchen Island
- Disposal
Flooring
- Wood
- Carpet
- Laminate
- Tile
Bedrooms and Bathrooms
- 3 Bedrooms
- Primary Bedroom Suite
- Walk-In Closet
Unfinished Basement
- Walk-Out Basement
- Basement Window Egress
Home Security
- Radon Detector
- Carbon Monoxide Detectors
Outdoor Features
- Deck
- Covered Patio or Porch
- Exterior Lighting
- Rain Gutters
Schools
- South Ridge Elementary School
- Mesa Middle School
- Douglas County High School
Utilities
- Forced Air Heating and Cooling System
- Humidifier
- Cable TV Available
Listing and Financial Details
- Exclusions: Seller' personal property
- Assessor Parcel Number R0448446
Community Details
Overview
- Association fees include ground maintenance, recycling, trash
- Crystal Valley Ranch Master Association, Phone Number (720) 633-9722
- Crystal Valley Ranch Subdivision
- Greenbelt
Amenities
- Clubhouse
Recreation
- Tennis Courts
- Community Playground
- Fitness Center
- Community Pool
- Park
- Trails
Map
Home Values in the Area
Average Home Value in this Area
Tax History
| Year | Tax Paid | Tax Assessment Tax Assessment Total Assessment is a certain percentage of the fair market value that is determined by local assessors to be the total taxable value of land and additions on the property. | Land | Improvement |
|---|---|---|---|---|
| 2024 | $3,719 | $48,860 | $9,510 | $39,350 |
| 2023 | $3,421 | $48,860 | $9,510 | $39,350 |
| 2022 | $2,364 | $31,680 | $6,900 | $24,780 |
| 2021 | $3,670 | $31,680 | $6,900 | $24,780 |
| 2020 | $3,665 | $30,640 | $6,040 | $24,600 |
| 2019 | $3,778 | $30,640 | $6,040 | $24,600 |
| 2018 | $3,740 | $28,660 | $5,160 | $23,500 |
| 2017 | $3,570 | $28,660 | $5,160 | $23,500 |
| 2016 | $3,262 | $26,750 | $4,860 | $21,890 |
| 2015 | $3,312 | $26,750 | $4,860 | $21,890 |
| 2014 | $1,466 | $22,570 | $4,120 | $18,450 |
Property History
| Date | Event | Price | List to Sale | Price per Sq Ft |
|---|---|---|---|---|
| 11/13/2025 11/13/25 | For Sale | $695,000 | -- | $283 / Sq Ft |
Purchase History
| Date | Type | Sale Price | Title Company |
|---|---|---|---|
| Warranty Deed | $600,000 | Stewart Title | |
| Warranty Deed | $449,000 | Tiago Title Llc | |
| Warranty Deed | $327,000 | Land Title Guarantee Company | |
| Warranty Deed | $255,000 | Guardian Title | |
| Special Warranty Deed | $310,000 | None Available |
Mortgage History
| Date | Status | Loan Amount | Loan Type |
|---|---|---|---|
| Open | $480,000 | New Conventional | |
| Previous Owner | $440,867 | FHA | |
| Previous Owner | $321,077 | FHA | |
| Previous Owner | $260,482 | VA | |
| Previous Owner | $248,000 | Fannie Mae Freddie Mac |
Source: REcolorado®
MLS Number: 3326646
APN: 2505-244-01-008
- 2633 Garganey Dr
- 2636 Scoter Ln
- 4515 Westlock St
- 2688 Loon Cir
- 2579 Loon Cir
- 3673 Makley Cir
- 2982 Mountain Sky Dr
- 3945 John Ave
- 4143 Eagle Ridge Way
- 3659 Makley Cir
- 2008 Makley Loop
- 3599 Makley Cir
- 2149 Peralta Loop
- 3910 Mighty Oak St
- 2060 Peralta Loop
- 4475 Cattle Cross Trail
- 3806 Mighty Oaks St
- 1652 Cade Ave
- 2297 Rosette Ln
- 4051 Old Oaks St
- 3910 Mighty Oaks St
- 2042 Rosette Ln
- 2080 Oakcrest Cir
- 1263 S Gilbert St Unit B-201
- 1129 S Eaton Cir
- 1986 Shadow Creek Dr
- 192 October Place
- 300 Canvas Ridge Ave
- 199 Simmental Lp
- 1100 Plum Creek Pkwy
- 200 Birch Ave
- 108 Birch Ave
- 4393 E Andover Ave
- 3898 Red Valley Cir
- 602 South St Unit C
- 588 Silver Rock Trail
- 881 3rd St
- 20 Wilcox St Unit 518
- 1472 Glade Gulch Rd
- 5507 Lost Meadow Trail
