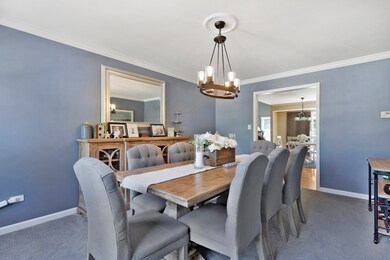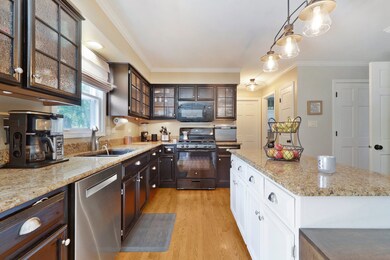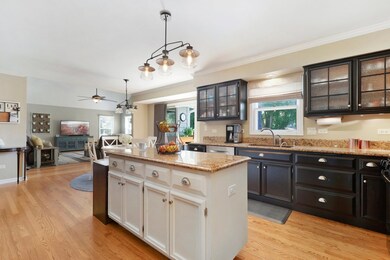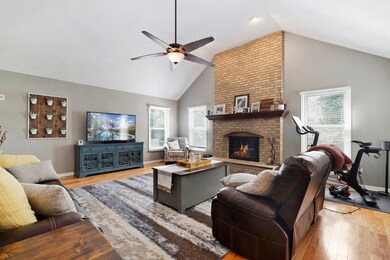
3632 Eliot Ln Naperville, IL 60564
Ashbury NeighborhoodHighlights
- Community Lake
- Clubhouse
- Property is near a park
- Patterson Elementary School Rated A+
- Deck
- Recreation Room
About This Home
As of February 2024Move in and start making memories in this beautiful Georgian in highly-desired Ashbury of Naperville! The welcoming entrance leads into the well-appointed and classic floor plan with over 3,500 sqft of living space. Host holidays with ease in both formal living and dining rooms. Prepare meals in the spacious eat-in kitchen with tons of storage, gorgeous hardwood floors, granite countertops, center island and sunny dinette area. The open concept family room is the perfect place to gather, anchored by a timeless floor-to-ceiling brick fireplace and grand cathedral ceiling. A convenient half bath and large laundry/mud room complete the main level. Retreat at day's end to the elegant primary bedroom with private ensuite bath and walk-in custom closet. Also upstairs, 3 additional bright bedrooms, generous in size, along with a hall bath. Fantastic entertaining space can be found in the finished basement with custom dry bar, rec area and media room plus bonus storage room. Your outdoor oasis awaits! Relax on the maintenance free deck or paver patio with gas fire pit, overlooking the fully-fenced yard with mature trees and lush landscaping. Enjoy all the amazing amenities Ashbury has to offer - outdoor pool, clubhouse, sports courts, park and greenspace. Come see today!
Last Agent to Sell the Property
Melissa Kingsbury
Redfin Corporation License #475177202 Listed on: 07/15/2022

Home Details
Home Type
- Single Family
Est. Annual Taxes
- $10,778
Year Built
- Built in 1992
Lot Details
- Lot Dimensions are 55x129x79x131
- Paved or Partially Paved Lot
HOA Fees
- $54 Monthly HOA Fees
Parking
- 2 Car Attached Garage
- Garage Door Opener
- Parking Space is Owned
Home Design
- Asphalt Roof
- Concrete Perimeter Foundation
Interior Spaces
- 2,591 Sq Ft Home
- 2-Story Property
- Built-In Features
- Bar
- Dry Bar
- Vaulted Ceiling
- Ceiling Fan
- Skylights
- Wood Burning Fireplace
- Fireplace With Gas Starter
- Attached Fireplace Door
- Shades
- Drapes & Rods
- Blinds
- Bay Window
- Wood Frame Window
- Window Screens
- Family Room with Fireplace
- Living Room
- Formal Dining Room
- Recreation Room
- Game Room
- Pull Down Stairs to Attic
Kitchen
- Breakfast Bar
- Range
- Microwave
- Dishwasher
- Disposal
Flooring
- Wood
- Laminate
Bedrooms and Bathrooms
- 4 Bedrooms
- 4 Potential Bedrooms
- Walk-In Closet
- Dual Sinks
- Whirlpool Bathtub
- Separate Shower
Laundry
- Laundry Room
- Laundry on main level
- Dryer
- Washer
- Laundry Chute
Finished Basement
- Basement Fills Entire Space Under The House
- Sump Pump
Home Security
- Home Security System
- Storm Screens
- Storm Windows
- Carbon Monoxide Detectors
Outdoor Features
- Deck
- Patio
- Fire Pit
Location
- Property is near a park
Schools
- Patterson Elementary School
- Crone Middle School
- Neuqua Valley High School
Utilities
- Central Air
- Humidifier
- Heating System Uses Natural Gas
Listing and Financial Details
- Homeowner Tax Exemptions
Community Details
Overview
- Association fees include clubhouse, pool
- Ashbury Subdivision
- Community Lake
Amenities
- Clubhouse
Recreation
- Tennis Courts
- Community Pool
Ownership History
Purchase Details
Home Financials for this Owner
Home Financials are based on the most recent Mortgage that was taken out on this home.Purchase Details
Purchase Details
Home Financials for this Owner
Home Financials are based on the most recent Mortgage that was taken out on this home.Purchase Details
Home Financials for this Owner
Home Financials are based on the most recent Mortgage that was taken out on this home.Purchase Details
Home Financials for this Owner
Home Financials are based on the most recent Mortgage that was taken out on this home.Purchase Details
Home Financials for this Owner
Home Financials are based on the most recent Mortgage that was taken out on this home.Similar Homes in the area
Home Values in the Area
Average Home Value in this Area
Purchase History
| Date | Type | Sale Price | Title Company |
|---|---|---|---|
| Deed | $705,000 | Chicago Title | |
| Warranty Deed | -- | -- | |
| Warranty Deed | $650,000 | Fidelity National Title | |
| Warranty Deed | $442,000 | Attorney | |
| Warranty Deed | $450,000 | None Available | |
| Warranty Deed | $458,000 | Chicago Title Insurance Co |
Mortgage History
| Date | Status | Loan Amount | Loan Type |
|---|---|---|---|
| Previous Owner | $552,500 | New Conventional | |
| Previous Owner | $376,000 | New Conventional | |
| Previous Owner | $417,000 | New Conventional | |
| Previous Owner | $360,000 | New Conventional | |
| Previous Owner | $366,400 | Purchase Money Mortgage | |
| Previous Owner | $317,000 | Credit Line Revolving | |
| Previous Owner | $209,000 | Credit Line Revolving | |
| Previous Owner | $140,000 | Unknown | |
| Previous Owner | $142,000 | Unknown | |
| Previous Owner | $175,000 | Unknown | |
| Previous Owner | $100,000 | Stand Alone Second | |
| Previous Owner | $50,000 | Unknown |
Property History
| Date | Event | Price | Change | Sq Ft Price |
|---|---|---|---|---|
| 02/22/2024 02/22/24 | Sold | $705,000 | +0.7% | $272 / Sq Ft |
| 01/27/2024 01/27/24 | Pending | -- | -- | -- |
| 01/22/2024 01/22/24 | For Sale | $700,000 | +7.7% | $270 / Sq Ft |
| 08/01/2022 08/01/22 | Sold | $650,000 | 0.0% | $251 / Sq Ft |
| 07/18/2022 07/18/22 | Pending | -- | -- | -- |
| 07/15/2022 07/15/22 | For Sale | $650,000 | +47.1% | $251 / Sq Ft |
| 06/04/2015 06/04/15 | Sold | $442,000 | -0.7% | $170 / Sq Ft |
| 04/29/2015 04/29/15 | Pending | -- | -- | -- |
| 04/19/2015 04/19/15 | Price Changed | $444,900 | -1.1% | $171 / Sq Ft |
| 04/10/2015 04/10/15 | For Sale | $449,900 | 0.0% | $173 / Sq Ft |
| 03/27/2015 03/27/15 | Pending | -- | -- | -- |
| 03/21/2015 03/21/15 | Price Changed | $449,900 | -2.2% | $173 / Sq Ft |
| 03/13/2015 03/13/15 | For Sale | $459,900 | +2.2% | $177 / Sq Ft |
| 01/06/2014 01/06/14 | Sold | $450,000 | -2.2% | $175 / Sq Ft |
| 11/28/2013 11/28/13 | Pending | -- | -- | -- |
| 11/19/2013 11/19/13 | For Sale | $459,900 | -- | $179 / Sq Ft |
Tax History Compared to Growth
Tax History
| Year | Tax Paid | Tax Assessment Tax Assessment Total Assessment is a certain percentage of the fair market value that is determined by local assessors to be the total taxable value of land and additions on the property. | Land | Improvement |
|---|---|---|---|---|
| 2023 | $13,054 | $185,375 | $57,536 | $127,839 |
| 2022 | $12,426 | $174,569 | $54,428 | $120,141 |
| 2021 | $11,488 | $166,256 | $51,836 | $114,420 |
| 2020 | $10,778 | $154,350 | $51,015 | $103,335 |
| 2019 | $10,592 | $158,304 | $49,577 | $108,727 |
| 2018 | $11,485 | $159,319 | $48,487 | $110,832 |
| 2017 | $11,310 | $155,206 | $47,235 | $107,971 |
| 2016 | $11,289 | $151,865 | $46,218 | $105,647 |
| 2015 | $11,004 | $146,024 | $44,440 | $101,584 |
| 2014 | $11,004 | $139,778 | $44,440 | $95,338 |
| 2013 | $11,004 | $139,778 | $44,440 | $95,338 |
Agents Affiliated with this Home
-
Rizwan Gilani

Seller's Agent in 2024
Rizwan Gilani
ALLURE Real Estate
(773) 456-6168
2 in this area
332 Total Sales
-
Randy Romano

Seller Co-Listing Agent in 2024
Randy Romano
Baird & Warner
(773) 947-4605
2 in this area
93 Total Sales
-
Sandra Bobus

Buyer's Agent in 2024
Sandra Bobus
Coldwell Banker Realty
(847) 571-8633
1 in this area
45 Total Sales
-
M
Seller's Agent in 2022
Melissa Kingsbury
Redfin Corporation
-
Julie Kaczor

Seller's Agent in 2015
Julie Kaczor
Baird Warner
(630) 718-3509
2 in this area
241 Total Sales
-
Leisa Periolat

Buyer's Agent in 2015
Leisa Periolat
Keller Williams Preferred Rlty
(630) 995-0505
7 Total Sales
Map
Source: Midwest Real Estate Data (MRED)
MLS Number: 11463252
APN: 01-11-312-014
- 3624 Eliot Ln
- 1112 Saratoga Ct
- 1407 Keats Ave
- 4227 Falkner Dr Unit 3
- 1779 Frost Ln
- 3924 Garnette Ct
- 11S502 Walter Ln
- 3944 Garnette Ct Unit 2
- 3718 Tramore Ct
- 1607 Vincent Ct
- 2255 Wendt Cir
- 4332 Camelot Cir
- 4412 Esquire Cir Unit 4
- 2319 Cloverdale Rd
- 2124 Wicklow Rd
- 2949 Brossman St
- 1759 Baybrook Ln
- 2008 Snow Creek Rd
- 1208 Thackery Ct
- 1716 Tamahawk Ln






