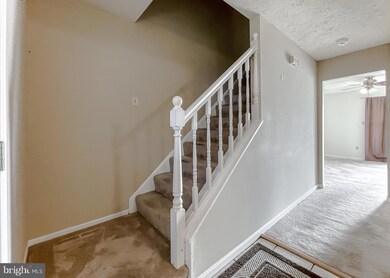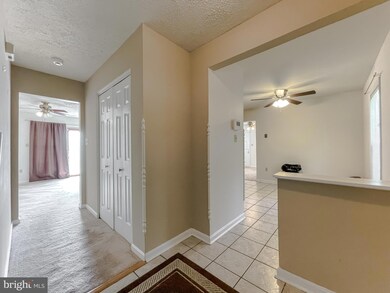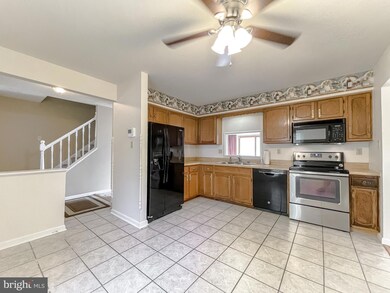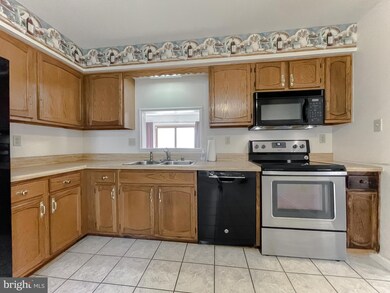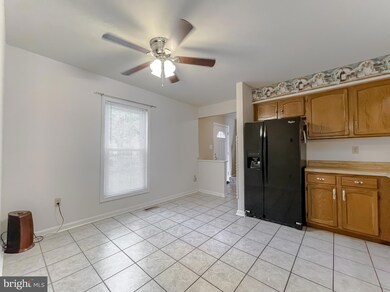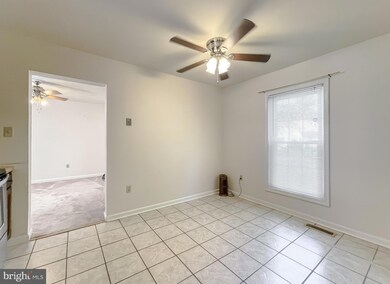
3632 Lightner Ct Waldorf, MD 20602
Saint Charles NeighborhoodEstimated Value: $385,000 - $404,000
Highlights
- Private Pool
- Cape Cod Architecture
- 1 Fireplace
- Open Floorplan
- Deck
- 1 Car Attached Garage
About This Home
As of October 2022Home Sweet Home! This spacious home is complete with a kitchen, dining area, separate dining room, and family room with fireplace. Master suite is on the main level with double closets, and attached to full bath. Upstairs you'll find 2 additional bedrooms and another full bath. Laundry area is on main level. Slider in family room leads to back deck, overlooking level backyard. 1 car garage. Community amenities include trails, playground, pool, and more! Close to shopping, dining, theaters, restaurants, etc.
Call Co-Listing Agent for all inquiries. Please review all disclosures uploaded. Settlement to take place with Capitol Title- White Plains...no split settlements.
Seller will review all offers Sunday 9/25/22. Seller reserves the right to accept an offer at any time.
Home Details
Home Type
- Single Family
Est. Annual Taxes
- $2,961
Year Built
- Built in 1986
Lot Details
- 10,388 Sq Ft Lot
- Property is zoned PUD
HOA Fees
- $40 Monthly HOA Fees
Parking
- 1 Car Attached Garage
- Front Facing Garage
Home Design
- Cape Cod Architecture
- Asphalt Roof
- Vinyl Siding
Interior Spaces
- 1,513 Sq Ft Home
- Property has 2 Levels
- Open Floorplan
- 1 Fireplace
- Dining Area
- Crawl Space
Kitchen
- Eat-In Kitchen
- Electric Oven or Range
- Self-Cleaning Oven
- Microwave
- Dishwasher
Bedrooms and Bathrooms
Laundry
- Dryer
- Washer
Outdoor Features
- Private Pool
- Deck
Utilities
- Heat Pump System
- Vented Exhaust Fan
- Electric Water Heater
Community Details
- St Charles Sub Huntington Subdivision
Listing and Financial Details
- Tax Lot 117
- Assessor Parcel Number 0906138268
Ownership History
Purchase Details
Home Financials for this Owner
Home Financials are based on the most recent Mortgage that was taken out on this home.Purchase Details
Home Financials for this Owner
Home Financials are based on the most recent Mortgage that was taken out on this home.Purchase Details
Purchase Details
Home Financials for this Owner
Home Financials are based on the most recent Mortgage that was taken out on this home.Purchase Details
Purchase Details
Similar Homes in the area
Home Values in the Area
Average Home Value in this Area
Purchase History
| Date | Buyer | Sale Price | Title Company |
|---|---|---|---|
| Otrembiak Ralph | $364,000 | Capitol Title | |
| Delacruz Sandra E Dela | $255,000 | Certified Title Corp | |
| Sbw Enterprises Llc | -- | -- | |
| Burke Robert M | $300,000 | -- | |
| Brinsfield Barbara | $150,000 | -- | |
| G L Investments Inc | $100,000 | -- |
Mortgage History
| Date | Status | Borrower | Loan Amount |
|---|---|---|---|
| Open | Otrembiak Ralph | $357,407 | |
| Previous Owner | Delacruz Sandra E Dela | $250,381 | |
| Previous Owner | Sbw Enterprises Llc | $965,920 | |
| Previous Owner | Burke Robert M | $240,000 | |
| Closed | Brinsfield Barbara | -- |
Property History
| Date | Event | Price | Change | Sq Ft Price |
|---|---|---|---|---|
| 10/27/2022 10/27/22 | Sold | $364,000 | 0.0% | $241 / Sq Ft |
| 09/28/2022 09/28/22 | Price Changed | $364,000 | +4.0% | $241 / Sq Ft |
| 09/20/2022 09/20/22 | For Sale | $350,000 | +37.3% | $231 / Sq Ft |
| 08/04/2017 08/04/17 | Sold | $255,000 | -1.9% | $169 / Sq Ft |
| 06/22/2017 06/22/17 | Pending | -- | -- | -- |
| 06/08/2017 06/08/17 | Price Changed | $259,900 | -3.7% | $172 / Sq Ft |
| 05/17/2017 05/17/17 | Price Changed | $269,900 | 0.0% | $178 / Sq Ft |
| 05/17/2017 05/17/17 | For Sale | $269,900 | +5.8% | $178 / Sq Ft |
| 05/05/2017 05/05/17 | Off Market | $255,000 | -- | -- |
| 04/24/2017 04/24/17 | Pending | -- | -- | -- |
| 04/19/2017 04/19/17 | For Sale | $259,900 | -- | $172 / Sq Ft |
Tax History Compared to Growth
Tax History
| Year | Tax Paid | Tax Assessment Tax Assessment Total Assessment is a certain percentage of the fair market value that is determined by local assessors to be the total taxable value of land and additions on the property. | Land | Improvement |
|---|---|---|---|---|
| 2024 | $4,048 | $282,900 | $126,200 | $156,700 |
| 2023 | $3,831 | $268,067 | $0 | $0 |
| 2022 | $3,603 | $253,233 | $0 | $0 |
| 2021 | $3,288 | $238,400 | $96,200 | $142,200 |
| 2020 | $3,288 | $232,733 | $0 | $0 |
| 2019 | $3,197 | $227,067 | $0 | $0 |
| 2018 | $3,083 | $221,400 | $90,200 | $131,200 |
| 2017 | $2,995 | $215,600 | $0 | $0 |
| 2016 | -- | $209,800 | $0 | $0 |
| 2015 | $2,770 | $204,000 | $0 | $0 |
| 2014 | $2,770 | $204,000 | $0 | $0 |
Agents Affiliated with this Home
-
Cheryl Bare

Seller's Agent in 2022
Cheryl Bare
Century 21 New Millennium
(443) 404-3472
58 in this area
508 Total Sales
-
Melinda Sasscer

Seller Co-Listing Agent in 2022
Melinda Sasscer
Century 21 New Millennium
(301) 535-8839
10 in this area
109 Total Sales
-
Harry Long

Buyer's Agent in 2022
Harry Long
Creig Northrop Team of Long & Foster
(240) 863-4042
2 in this area
57 Total Sales
-
Barbara Svenson

Seller's Agent in 2017
Barbara Svenson
O'Brien Realty
(301) 863-2991
1 in this area
6 Total Sales
-
Verelena Lucas

Buyer's Agent in 2017
Verelena Lucas
EXP Realty, LLC
(301) 758-2447
15 Total Sales
Map
Source: Bright MLS
MLS Number: MDCH2016830
APN: 06-138268
- 3498 Sour Cherry Ct
- 3482 Sour Cherry Ct
- 3747 Primrose Dr
- 6 Keepsake Place
- 3753 Primrose Dr
- 3539 Smokethorn Ct
- 2340 Mail Coach Ct
- 2191 Neville Ct
- 3415 White Fir Ct
- 3447 Iris Place
- 2299 Vine Hill Ct
- 3453 Violet Place
- 2761 Red Lion Place
- 12201 Sweetwood Place
- 2433 Yarmouth Ct
- 12349 Sweetbriar Place
- 2703 Red Lion Place
- 4499 Leonardtown Rd
- 3100 Heathcote Rd
- 2819 Red Lion Place
- 3632 Lightner Ct
- 3630 Pine Cone Cir
- 3634 Lightner Ct
- 3626 Mountain Ash Ct
- 3624 Mountain Ash Ct
- 3628 Pine Cone Cir
- 3654 Lightner Ct
- 3636 Lightner Ct
- 3656 Lightner Ct
- 3652 Lightner Ct
- 3622 Mountain Ash Ct
- 3638 Lightner Ct
- 3658 Pine Cone Cir
- 3650 Lightner Ct
- 3620 Mountain Ash Ct
- 3847 Pine Cone Cir
- 3845 Pine Cone Cir
- 3849 Pine Cone Cir
- 3608 Mountain Ash Ct
- 3606 Pine Cone Cir

