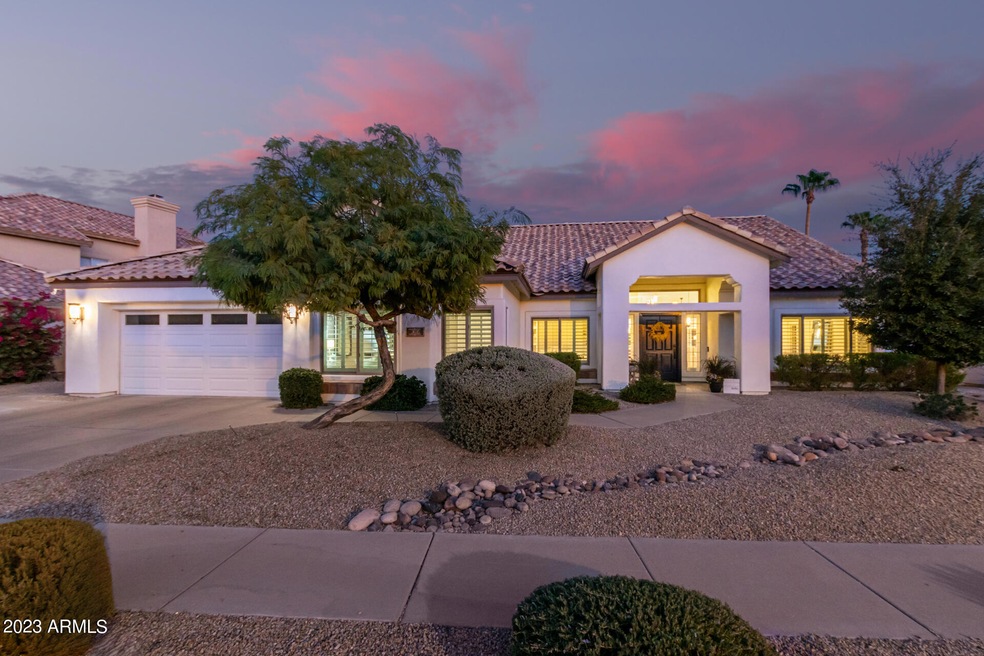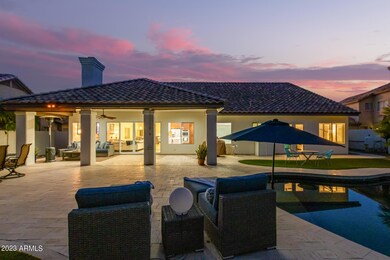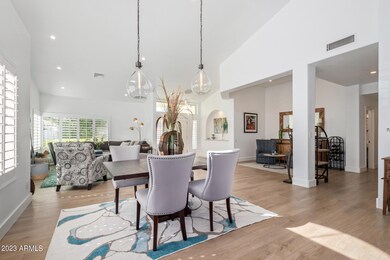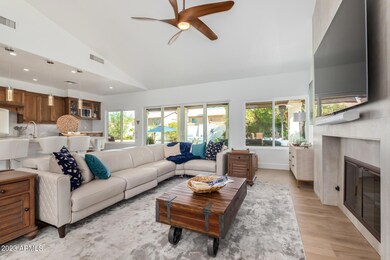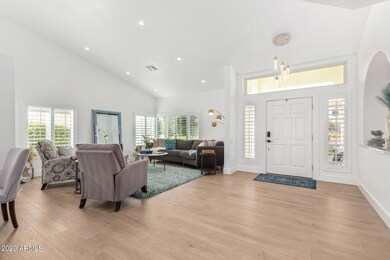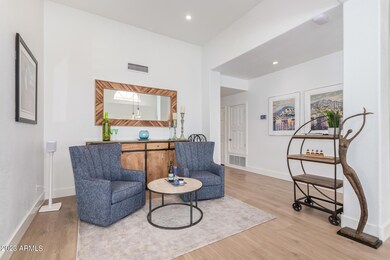
3635 E Park Ave Phoenix, AZ 85044
Ahwatukee NeighborhoodHighlights
- Private Pool
- Gated Community
- Vaulted Ceiling
- Kyrene de la Colina Elementary School Rated A-
- 0.26 Acre Lot
- Tennis Courts
About This Home
As of November 2023Don't miss the incredible like new home in the heart of Ahwatukee, AZ. Located in the established Diamond Ridge 1 gated community in Mountain Park Ranch, this stunning 4 bedroom 2.5 bath, 3006 square ft home has been extensively updated with over $280,000 in recent renovations including LVP flooring, interior & exterior paint, new windows, 12' patio door, 6 ' baseboards, tile back splash and quartzite finishes. Enjoy a modern great room plan, with expansive modern propane fireplace, well appointed kitchen with walk in pantry, stainless appliances, induction electric stove top, plenty of kitchen drawers, kitchen island that seats five, then step out and cool off in this resort style backyard with diving pool. This house cools efficiently with Two New variable speed 18 Seer A/C's, Drink water from complete home water filtration system, and bring your electric charger to your charging station. Take the recently built he shed and convert it to a she shed if you. When you get bored from staying home too much because why leave, go to the lush community park or drive to the pickle ball and tennis courts. Conveniently close to our freeways, fine and casual dining, excellent retail shopping, Wild horse pass, 20 mins to Sky harbor airport. Located in Kyrene school district, close to Valley Christian High School, and Horizon Charter school. Then hop over to pickle ball tennis and tennis courts in the community.Professional photos to be updated on 10/7/2023. Seller is owner/agent
Last Agent to Sell the Property
HomeSmart Brokerage Email: holly@livazrealestate.com License #SA657920000 Listed on: 10/07/2023

Home Details
Home Type
- Single Family
Est. Annual Taxes
- $3,941
Year Built
- Built in 1988
Lot Details
- 0.26 Acre Lot
- Private Streets
- Desert faces the front and back of the property
- Block Wall Fence
- Front and Back Yard Sprinklers
- Sprinklers on Timer
- Grass Covered Lot
HOA Fees
Parking
- 2 Car Direct Access Garage
- 3 Open Parking Spaces
- Oversized Parking
- Electric Vehicle Home Charger
- Heated Garage
Home Design
- Roof Updated in 2021
- Wood Frame Construction
- Tile Roof
- Stucco
Interior Spaces
- 3,008 Sq Ft Home
- 1-Story Property
- Vaulted Ceiling
- Ceiling Fan
- Double Pane Windows
- Low Emissivity Windows
- Vinyl Clad Windows
- Family Room with Fireplace
- Security System Owned
- Washer and Dryer Hookup
Kitchen
- Kitchen Updated in 2022
- Eat-In Kitchen
- Breakfast Bar
- Electric Cooktop
- <<builtInMicrowave>>
- Kitchen Island
Flooring
- Floors Updated in 2022
- Stone
- Vinyl
Bedrooms and Bathrooms
- 4 Bedrooms
- Primary Bathroom is a Full Bathroom
- 2.5 Bathrooms
- Dual Vanity Sinks in Primary Bathroom
Accessible Home Design
- Kitchen Appliances
- Accessible Hallway
- Doors are 32 inches wide or more
- Stepless Entry
Pool
- Private Pool
- Fence Around Pool
- Pool Pump
- Diving Board
Outdoor Features
- Covered patio or porch
- Outdoor Storage
Schools
- Kyrene De La Colina Elementary School
- Kyrene Centennial Middle School
- Mountain Pointe High School
Utilities
- Cooling System Updated in 2022
- Central Air
- Heating Available
- Water Purifier
- Water Softener
- High Speed Internet
- Cable TV Available
Listing and Financial Details
- Tax Lot 13
- Assessor Parcel Number 306-01-760
Community Details
Overview
- Association fees include ground maintenance, street maintenance
- Association Phone (480) 759-4945
- Mountain Park Ranch Association, Phone Number (480) 704-5000
- Association Phone (480) 704-5000
- Built by Knoell/Shea
- Diamond Ridge Lot 1 60 Tr A H Subdivision
Recreation
- Tennis Courts
- Pickleball Courts
- Community Playground
- Heated Community Pool
- Community Spa
- Bike Trail
Security
- Gated Community
Ownership History
Purchase Details
Home Financials for this Owner
Home Financials are based on the most recent Mortgage that was taken out on this home.Purchase Details
Home Financials for this Owner
Home Financials are based on the most recent Mortgage that was taken out on this home.Purchase Details
Home Financials for this Owner
Home Financials are based on the most recent Mortgage that was taken out on this home.Purchase Details
Home Financials for this Owner
Home Financials are based on the most recent Mortgage that was taken out on this home.Purchase Details
Home Financials for this Owner
Home Financials are based on the most recent Mortgage that was taken out on this home.Purchase Details
Similar Homes in Phoenix, AZ
Home Values in the Area
Average Home Value in this Area
Purchase History
| Date | Type | Sale Price | Title Company |
|---|---|---|---|
| Warranty Deed | $1,135,000 | Arizona Title | |
| Warranty Deed | $543,000 | Security Title Agency Inc | |
| Interfamily Deed Transfer | -- | Accommodation | |
| Interfamily Deed Transfer | -- | Great American Title Agency | |
| Warranty Deed | $399,000 | Accommodation | |
| Interfamily Deed Transfer | -- | -- | |
| Interfamily Deed Transfer | -- | Capital Title Agency Inc | |
| Interfamily Deed Transfer | -- | -- |
Mortgage History
| Date | Status | Loan Amount | Loan Type |
|---|---|---|---|
| Open | $805,500 | New Conventional | |
| Previous Owner | $500,000 | Credit Line Revolving | |
| Previous Owner | $300,000 | Credit Line Revolving | |
| Previous Owner | $436,000 | New Conventional | |
| Previous Owner | $434,400 | New Conventional | |
| Previous Owner | $315,700 | New Conventional | |
| Previous Owner | $319,200 | New Conventional | |
| Previous Owner | $112,900 | No Value Available |
Property History
| Date | Event | Price | Change | Sq Ft Price |
|---|---|---|---|---|
| 11/27/2023 11/27/23 | Sold | $1,135,000 | -1.3% | $377 / Sq Ft |
| 10/07/2023 10/07/23 | For Sale | $1,150,000 | +111.8% | $382 / Sq Ft |
| 05/01/2018 05/01/18 | Sold | $543,000 | -1.3% | $181 / Sq Ft |
| 03/11/2018 03/11/18 | For Sale | $550,000 | -- | $183 / Sq Ft |
Tax History Compared to Growth
Tax History
| Year | Tax Paid | Tax Assessment Tax Assessment Total Assessment is a certain percentage of the fair market value that is determined by local assessors to be the total taxable value of land and additions on the property. | Land | Improvement |
|---|---|---|---|---|
| 2025 | $4,239 | $47,274 | -- | -- |
| 2024 | $4,143 | $45,023 | -- | -- |
| 2023 | $4,143 | $58,800 | $11,760 | $47,040 |
| 2022 | $3,941 | $45,810 | $9,160 | $36,650 |
| 2021 | $4,057 | $44,280 | $8,850 | $35,430 |
| 2020 | $3,949 | $43,160 | $8,630 | $34,530 |
| 2019 | $3,814 | $41,030 | $8,200 | $32,830 |
| 2018 | $3,677 | $40,170 | $8,030 | $32,140 |
| 2017 | $3,498 | $40,070 | $8,010 | $32,060 |
| 2016 | $3,534 | $40,010 | $8,000 | $32,010 |
| 2015 | $3,163 | $41,070 | $8,210 | $32,860 |
Agents Affiliated with this Home
-
Holly Marcus

Seller's Agent in 2023
Holly Marcus
HomeSmart
(480) 392-4849
9 in this area
60 Total Sales
-
Susan Billings

Buyer's Agent in 2023
Susan Billings
HomeSmart
(480) 252-8490
5 in this area
22 Total Sales
Map
Source: Arizona Regional Multiple Listing Service (ARMLS)
MLS Number: 6613713
APN: 306-01-760
- 3641 E Park Ave
- 13836 S 40th St Unit 1001
- 13842 S 40th St Unit 1004
- 4002 E Agave Rd
- 3839 E Gail Dr
- 4050 E Agave Rd
- 3538 E Squawbush Place
- 3805 E Desert Flower Ln
- 3907 E Ironwood Dr
- 3514 E Desert Willow Rd
- 4122 E Jojoba Rd
- 3452 E Granite View Dr
- 4159 E Jojoba Rd
- 13642 S 42nd St Unit 17
- 4226 E Jojoba Rd
- 14605 S 35th Place Unit 2
- 13246 S 34th Way
- 14617 S 35th Place
- 3844 E Shomi St
- 4008 E Knox Rd
