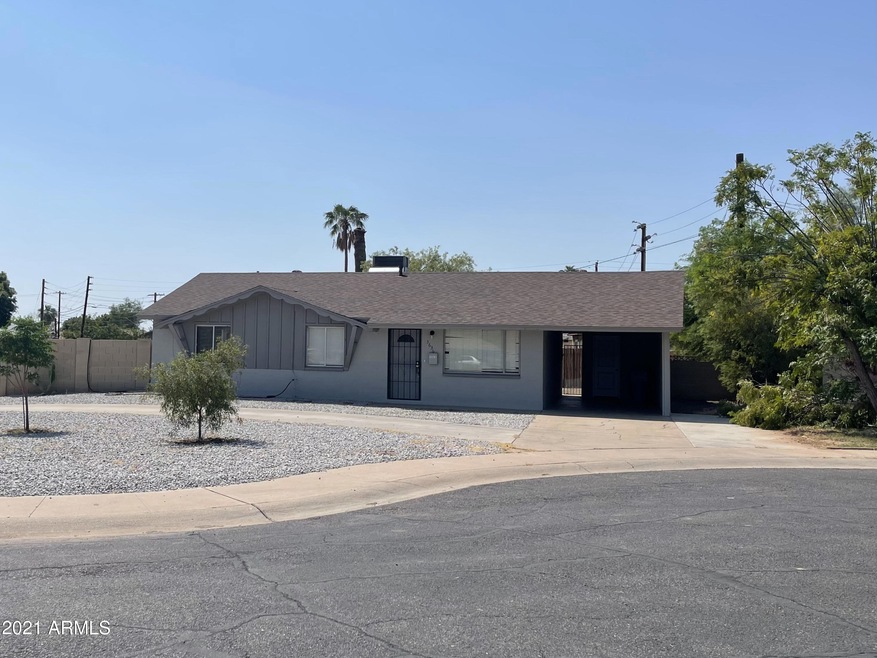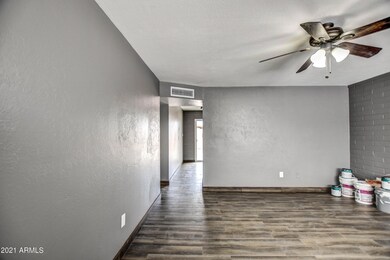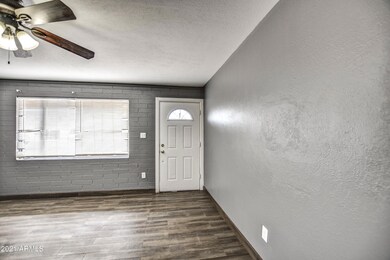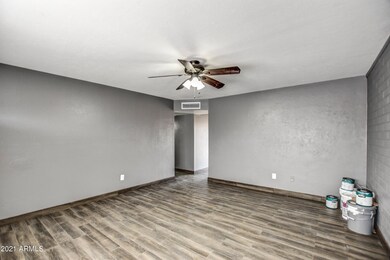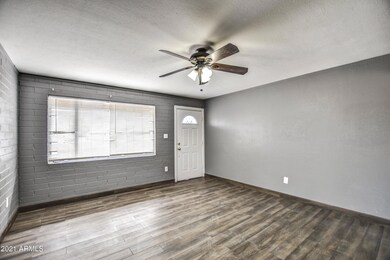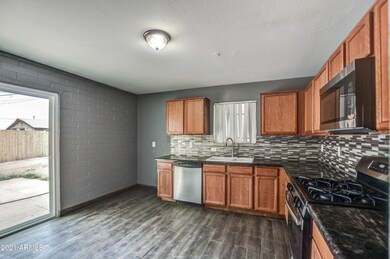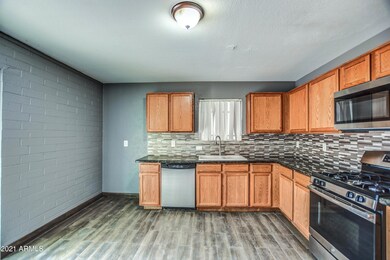
3636 W Flower St Unit 8 Phoenix, AZ 85019
Maryvale NeighborhoodEstimated Value: $346,754
Highlights
- Private Pool
- Corner Lot
- No HOA
- Phoenix Coding Academy Rated A
- Granite Countertops
- Circular Driveway
About This Home
As of October 2021You will love this home! Located on a cul de sac and also a corner lot. It has great curb appeal with a circular driveway. Spotless clean from ceiling to floor and remodeled! New Roof installed 8/21. New Paint inside and out. The kitchen has tile backsplash, stainless steel appliances, and tons of cabinet storage space. Wood-like tile flooring throughout the main living areas and carpet in the bedrooms. Spacious backyard with swimming pool. Ideal starter home if you're a first time home buyer. If you're an investor it's the perfect rental.
Client has instructed he will respond to offers on Sunday , 9/8/12/21 @ 6pm.
Last Agent to Sell the Property
eXp Realty License #SA657263000 Listed on: 07/30/2021

Home Details
Home Type
- Single Family
Est. Annual Taxes
- $714
Year Built
- Built in 1961
Lot Details
- 6,467 Sq Ft Lot
- Cul-De-Sac
- Private Streets
- Wood Fence
- Block Wall Fence
- Chain Link Fence
- Corner Lot
Home Design
- Roof Updated in 2021
- Brick Exterior Construction
- Composition Roof
Interior Spaces
- 1,185 Sq Ft Home
- 1-Story Property
- Ceiling Fan
- Washer and Dryer Hookup
Kitchen
- Eat-In Kitchen
- Built-In Microwave
- Granite Countertops
Flooring
- Floors Updated in 2021
- Carpet
- Tile
Bedrooms and Bathrooms
- 4 Bedrooms
- Bathroom Updated in 2021
- 2 Bathrooms
Parking
- 3 Open Parking Spaces
- 1 Carport Space
- Circular Driveway
Pool
- Pool Updated in 2021
- Private Pool
- Spa
Location
- Property is near a bus stop
Schools
- James W. Rice Primary Elementary And Middle School
- Alhambra High School
Utilities
- Central Air
- Heating System Uses Natural Gas
- Cable TV Available
Community Details
- No Home Owners Association
- Association fees include no fees
- Del Monte Village 8 Lots 1 101 Subdivision
Listing and Financial Details
- Tax Lot 10
- Assessor Parcel Number 107-20-010
Ownership History
Purchase Details
Home Financials for this Owner
Home Financials are based on the most recent Mortgage that was taken out on this home.Purchase Details
Home Financials for this Owner
Home Financials are based on the most recent Mortgage that was taken out on this home.Purchase Details
Home Financials for this Owner
Home Financials are based on the most recent Mortgage that was taken out on this home.Purchase Details
Home Financials for this Owner
Home Financials are based on the most recent Mortgage that was taken out on this home.Purchase Details
Purchase Details
Purchase Details
Home Financials for this Owner
Home Financials are based on the most recent Mortgage that was taken out on this home.Purchase Details
Home Financials for this Owner
Home Financials are based on the most recent Mortgage that was taken out on this home.Purchase Details
Purchase Details
Purchase Details
Home Financials for this Owner
Home Financials are based on the most recent Mortgage that was taken out on this home.Purchase Details
Purchase Details
Purchase Details
Home Financials for this Owner
Home Financials are based on the most recent Mortgage that was taken out on this home.Similar Homes in Phoenix, AZ
Home Values in the Area
Average Home Value in this Area
Purchase History
| Date | Buyer | Sale Price | Title Company |
|---|---|---|---|
| Sandoval Fernando Estrada | -- | Security Title Agency | |
| Sandoval Fernando | $328,000 | Security Title Agency | |
| Valencia Israel Garcia | -- | First Arizona Title Agency | |
| Valencia Israel Garcia | $225,000 | First Arizona Title Agency | |
| Cadriel Ralph V | -- | None Available | |
| Ez Homes Inc | $122,300 | First American Title Ins Co | |
| Franklin Amelia | -- | None Available | |
| Franklin Walter D | -- | Grand Canyon Title Agency | |
| Franklin Walter D | -- | Grand Canyon Title Agency In | |
| The Secretary Of Housing & Urban Develop | -- | None Available | |
| Gmac Mortgage Llc | $78,044 | None Available | |
| Sechrist Andrew | $75,000 | Empire West Title Agency Llc | |
| Daniel Peter | -- | First American Title Ins Co | |
| Daniel Peter | $30,000 | First American Title Ins Co | |
| Deutsche Bank Trust Company Americas | $63,750 | None Available | |
| Nunez Yolanda | -- | Arizona Title Agency Inc |
Mortgage History
| Date | Status | Borrower | Loan Amount |
|---|---|---|---|
| Open | Sandoval Fernando | $318,160 | |
| Closed | Sandoval Fernando Estrada | $318,160 | |
| Previous Owner | Valencia Israel Garcia | $182,000 | |
| Previous Owner | Cadriel Ralph V | $150,900 | |
| Previous Owner | Franklin Walter D | $25,670 | |
| Previous Owner | Sechrist Andrew | $73,616 | |
| Previous Owner | Nunez Raymond G | $180,900 | |
| Previous Owner | Nunez Raymond G | $153,000 | |
| Previous Owner | Nunez Raymond G | $116,000 | |
| Previous Owner | Nunez Raymond G | $92,000 | |
| Previous Owner | Nunez Yolanda | $35,000 |
Property History
| Date | Event | Price | Change | Sq Ft Price |
|---|---|---|---|---|
| 10/07/2021 10/07/21 | Sold | $328,000 | +0.9% | $277 / Sq Ft |
| 08/26/2021 08/26/21 | Price Changed | $325,000 | -1.5% | $274 / Sq Ft |
| 08/05/2021 08/05/21 | Price Changed | $330,000 | +1.5% | $278 / Sq Ft |
| 07/29/2021 07/29/21 | For Sale | $325,000 | +44.4% | $274 / Sq Ft |
| 03/08/2021 03/08/21 | Sold | $225,000 | 0.0% | $204 / Sq Ft |
| 02/22/2021 02/22/21 | For Sale | $225,000 | 0.0% | $204 / Sq Ft |
| 02/22/2021 02/22/21 | Price Changed | $225,000 | 0.0% | $204 / Sq Ft |
| 02/21/2021 02/21/21 | Off Market | $225,000 | -- | -- |
| 02/18/2021 02/18/21 | For Sale | $220,000 | -- | $199 / Sq Ft |
Tax History Compared to Growth
Tax History
| Year | Tax Paid | Tax Assessment Tax Assessment Total Assessment is a certain percentage of the fair market value that is determined by local assessors to be the total taxable value of land and additions on the property. | Land | Improvement |
|---|---|---|---|---|
| 2025 | $665 | $5,174 | -- | -- |
| 2024 | $669 | $4,928 | -- | -- |
| 2023 | $669 | $21,150 | $4,230 | $16,920 |
| 2022 | $659 | $16,920 | $3,380 | $13,540 |
| 2021 | $742 | $14,820 | $2,960 | $11,860 |
| 2020 | $714 | $13,280 | $2,650 | $10,630 |
| 2019 | $705 | $11,410 | $2,280 | $9,130 |
| 2018 | $651 | $10,360 | $2,070 | $8,290 |
| 2017 | $642 | $8,470 | $1,690 | $6,780 |
| 2016 | $615 | $7,210 | $1,440 | $5,770 |
| 2015 | $582 | $6,030 | $1,200 | $4,830 |
Agents Affiliated with this Home
-
Jessenia Garcia

Seller's Agent in 2021
Jessenia Garcia
eXp Realty
(602) 405-3503
5 in this area
70 Total Sales
-
Carolyne Baker

Seller's Agent in 2021
Carolyne Baker
eXp Realty
(602) 339-2114
4 in this area
215 Total Sales
-
Ruben Luna

Seller Co-Listing Agent in 2021
Ruben Luna
eXp Realty
(602) 475-9545
43 in this area
1,678 Total Sales
-
Becky Garcia

Seller Co-Listing Agent in 2021
Becky Garcia
eXp Realty
(480) 771-2303
5 in this area
511 Total Sales
-
Eric Karlene

Buyer's Agent in 2021
Eric Karlene
Realty One Group
(602) 492-2897
1 in this area
69 Total Sales
Map
Source: Arizona Regional Multiple Listing Service (ARMLS)
MLS Number: 6271613
APN: 107-20-010
- 3822 W Flower St
- 3127 N 38th Dr
- 2928 N 37th Ave Unit 3
- 3040 N 39th Ave
- 3128 N 40th Ave
- 3624 W Clarendon Ave
- 3302 N 40th Dr
- 3940 N 33rd Ave
- 3308 W Windsor Ave
- 3062 N 42nd Ave
- 3408 W Virginia Ave
- 4132 N 38th Dr
- 2617 N 40th Ave
- 2625 N 40th Dr
- 3245 N 43rd Ave
- 4135 W Thomas Rd
- 3060 Grand Ave
- 3944 W Wilshire Dr
- 3105 W Indian School Rd
- 3820 W Encanto Blvd
- 3636 W Flower St Unit 8
- 3640 W Flower St
- 3632 W Flower St
- 3631 W Flower St
- 3628 W Flower St
- 3646 W Flower St Unit 8
- 3311 N 37th Ave
- 3627 W Flower St
- 3637 W Flower St
- 3618 W Flower St
- 3624 W Flower St
- 3621 W Flower St
- 3319 N 37th Ave
- 3641 W Flower St
- 3647 W Flower St
- 3615 W Flower St
- 3624 W Monterey Way
- 3618 W Monterey Way
- 3628 W Monterey Way
- 3612 W Flower St
