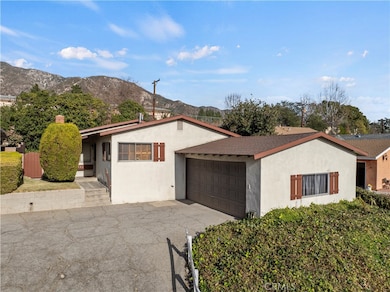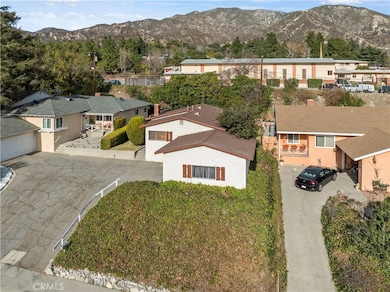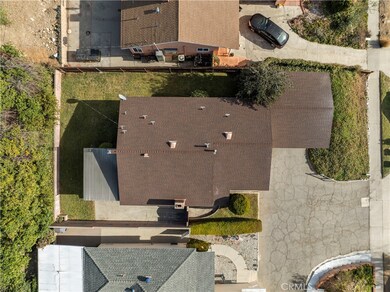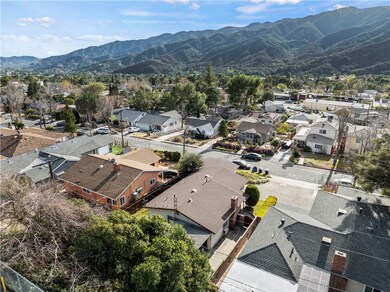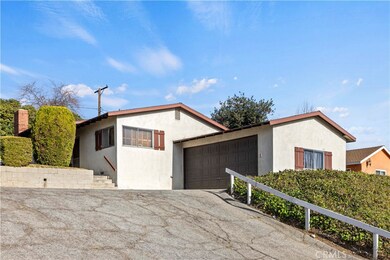
3645 Fairesta St La Crescenta, CA 91214
Crescenta Highlands NeighborhoodHighlights
- Open Floorplan
- View of Hills
- Lawn
- Dunsmore Elementary School Rated A
- Wood Flooring
- No HOA
About This Home
As of March 2025Enjoy Peace and Serenity in the foothills of La Crescenta! This charming 3 bedroom, 1½ Baths, single story home, hasn't been on the market for over 55 years. A cosmetic fixer, just waiting for your personal touches, to make it your new home. Includes a fenced backyard for your pets, a patio for entertaining, with a patio set, with built-in firepit in the middle, included with purchase price.
Located near Dunsmore Elementary, and St. James Elementary Schools. The small town of Montrose is close by, that offers shopping, restaurants, and a Sunday Farmer's Market. The Beautiful Descanso Gardens is also close by, with many ongoing activities and walking paths. Located within close proximity to major freeways, leading to Downtown Los Angeles, Hollywood, Burbank, and Valley areas. Bring your qualified buyers for a showing, before it's gone. Priced to sell fast!
Last Agent to Sell the Property
Keller Williams Realty World Media Center Brokerage Phone: 818-207-9613 License #01028952 Listed on: 02/01/2025

Home Details
Home Type
- Single Family
Est. Annual Taxes
- $944
Year Built
- Built in 1958
Lot Details
- 5,980 Sq Ft Lot
- Wood Fence
- Block Wall Fence
- Fence is in fair condition
- Gentle Sloping Lot
- Front and Back Yard Sprinklers
- Lawn
- Property is zoned GLR1YY
Parking
- 2 Car Attached Garage
- Parking Available
- Single Garage Door
- Garage Door Opener
- Driveway Up Slope From Street
Home Design
- Cosmetic Repairs Needed
- Raised Foundation
- Interior Block Wall
Interior Spaces
- 1,162 Sq Ft Home
- 1-Story Property
- Open Floorplan
- Ceiling Fan
- Sliding Doors
- Entryway
- Living Room with Fireplace
- Dining Room
- Views of Hills
Kitchen
- Kitchenette
- Eat-In Kitchen
- Gas Oven
- Gas Cooktop
- Range Hood
- Freezer
- Ice Maker
- Dishwasher
- Ceramic Countertops
- Disposal
Flooring
- Wood
- Carpet
- Vinyl
Bedrooms and Bathrooms
- 3 Main Level Bedrooms
- Walk-in Shower
Laundry
- Laundry Room
- Dryer
- Washer
Home Security
- Carbon Monoxide Detectors
- Fire and Smoke Detector
Accessible Home Design
- No Interior Steps
- Accessible Parking
Outdoor Features
- Covered patio or porch
- Exterior Lighting
Schools
- Rosemont Middle School
- Crescenta Valley High School
Utilities
- Central Heating and Cooling System
- Natural Gas Connected
- Gas Water Heater
- Cable TV Available
Community Details
- No Home Owners Association
- Foothills
Listing and Financial Details
- Tax Lot 5
- Tax Tract Number 24028
- Assessor Parcel Number 5603015026
Ownership History
Purchase Details
Home Financials for this Owner
Home Financials are based on the most recent Mortgage that was taken out on this home.Purchase Details
Purchase Details
Similar Homes in La Crescenta, CA
Home Values in the Area
Average Home Value in this Area
Purchase History
| Date | Type | Sale Price | Title Company |
|---|---|---|---|
| Grant Deed | $1,050,000 | Chicago Title Insurance Compan | |
| Interfamily Deed Transfer | -- | None Available | |
| Interfamily Deed Transfer | -- | -- | |
| Interfamily Deed Transfer | -- | -- |
Mortgage History
| Date | Status | Loan Amount | Loan Type |
|---|---|---|---|
| Open | $1,050,000 | VA |
Property History
| Date | Event | Price | Change | Sq Ft Price |
|---|---|---|---|---|
| 03/07/2025 03/07/25 | Sold | $1,050,000 | +11.9% | $904 / Sq Ft |
| 02/05/2025 02/05/25 | Pending | -- | -- | -- |
| 02/01/2025 02/01/25 | For Sale | $938,000 | -- | $807 / Sq Ft |
Tax History Compared to Growth
Tax History
| Year | Tax Paid | Tax Assessment Tax Assessment Total Assessment is a certain percentage of the fair market value that is determined by local assessors to be the total taxable value of land and additions on the property. | Land | Improvement |
|---|---|---|---|---|
| 2024 | $944 | $74,925 | $25,686 | $49,239 |
| 2023 | $925 | $73,457 | $25,183 | $48,274 |
| 2022 | $905 | $72,018 | $24,690 | $47,328 |
| 2021 | $884 | $70,606 | $24,206 | $46,400 |
| 2019 | $852 | $68,514 | $23,489 | $45,025 |
| 2018 | $778 | $67,172 | $23,029 | $44,143 |
| 2016 | $726 | $64,566 | $22,136 | $42,430 |
| 2015 | $712 | $63,597 | $21,804 | $41,793 |
| 2014 | -- | $62,352 | $21,377 | $40,975 |
Agents Affiliated with this Home
-
Carolyn Desjardins

Seller's Agent in 2025
Carolyn Desjardins
Keller Williams Realty World Media Center
(818) 207-9613
2 in this area
6 Total Sales
-
NoEmail NoEmail
N
Buyer's Agent in 2025
NoEmail NoEmail
NONMEMBER MRML
(646) 541-2551
5,589 Total Sales
Map
Source: California Regional Multiple Listing Service (CRMLS)
MLS Number: BB25019661
APN: 5603-015-026
- 3627 Virginia St
- 3749 Fairesta St
- 4745 Dunsmore Ave
- 3727 3rd Ave
- 3433 El Caminito
- 3611 4th Ave
- 3348 Burritt Way
- 3447 Burritt Way
- 3631 Burritt Way
- 3316 Henrietta Ave
- 3602 Encinal Ave
- 3754 Montrose Ave
- 5016 Boston Ave
- 9709 Cabanas Ave
- 3939 Santa Carlotta St
- 3117 Harmony Place
- 3051 Gertrude Ave
- 4922 Lowell Ave
- 3727 Beechglen Dr
- 4930 Ramsdell Ave

