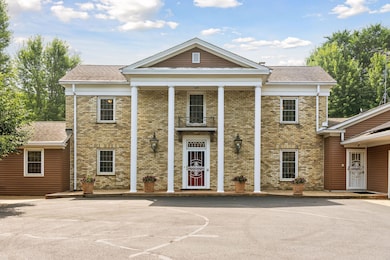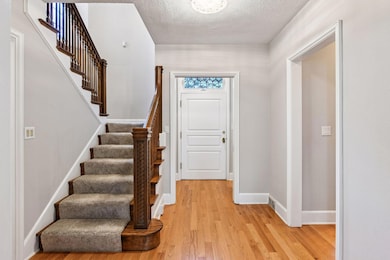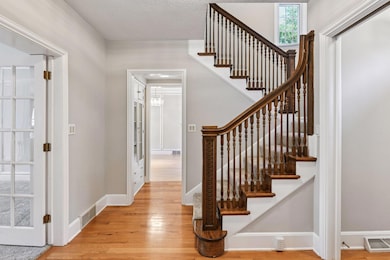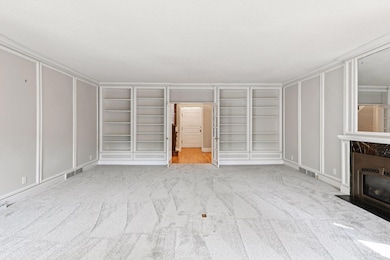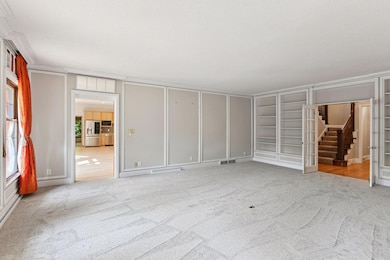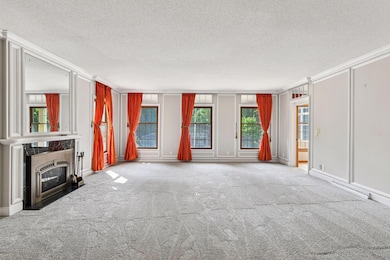3646 Labore Rd Saint Paul, MN 55110
Estimated payment $8,151/month
Highlights
- Second Kitchen
- 126,760 Sq Ft lot
- Radiant Floor
- Heated In Ground Pool
- Fireplace in Primary Bedroom
- Main Floor Primary Bedroom
About This Home
Welcome to this one-of-a-kind estate, nestled on 3 wooded acres in the heart of Gem Lake. Ideally located near major highways, shopping, and dining, this stunning property offers the best of both worlds—ultimate privacy with easy access to city amenities. Step inside to discover a thoughtfully designed home featuring expansive rooms, abundant natural light, and elegant details throughout. Craftsmanship shines in the intricate woodworking, rich paneling, and custom wainscoting. An entertainer’s delight, the home boasts a formal dining room with built-in shelving and a gourmet kitchen designed for both style and function. The kitchen features an oversized center island with counter-height seating, multiple sinks, an indoor grill, and a cozy hearth room. A spacious mudroom entry off the garage includes space for a substantial walk-in closet, and two main-level offices offer versatility—easily converted into additional bedrooms if desired. The main level also offers true single-level living, including a welcoming foyer and a luxurious primary suite complete with its own four-season porch, a fireplace, a cedar-lined walk-in closet, a steam shower, and a private deck. A beautifully crafted curved staircase leads to the upper level, which includes three additional bedrooms—one with an en-suite bath and two that share a spacious Jack-and-Jill bathroom. The finished lower level is an entertainer’s dream, featuring a full second kitchen, game room, family room, two additional bedrooms, a spa-like bathroom with space for a massage table, and a dedicated fitness room. Generous storage and workshop areas are also included. Heated flooring throughout the home includes a mix of hardwood, tile, and brand-new carpet, ensuring warmth and comfort in every room. Outside, a large paver patio leads to a screened-in outdoor pool—perfect for critter and bug-free summer gatherings. The pool house offers additional storage and a bright solarium/changing room for guests to relax or refresh. Additional exterior highlights include a large pole shed, a drive-through 4-car garage, and beautifully maintained grounds. Recent mechanical updates include four geothermal units, solar panels, water heaters, an Owens generator capable of powering the entire home, and an electric vehicle charger. This exceptional estate offers a rare blend of luxury, function, and natural serenity—ideal for entertaining, multigenerational living, or simply enjoying the beauty of your own private retreat. A truly extraordinary home that must be seen to be fully appreciated.
Home Details
Home Type
- Single Family
Est. Annual Taxes
- $21,914
Year Built
- Built in 1958
Lot Details
- 2.91 Acre Lot
- Lot Dimensions are 341x365x342x398
- Wood Fence
- Many Trees
Parking
- 7 Car Attached Garage
- Heated Garage
- Insulated Garage
- Garage Door Opener
Home Design
- Architectural Shingle Roof
- Vinyl Siding
Interior Spaces
- 2-Story Property
- Central Vacuum
- Gas Fireplace
- Mud Room
- Family Room with Fireplace
- 5 Fireplaces
- Great Room
- Living Room with Fireplace
- Dining Room
- Home Office
- Game Room with Fireplace
- Storage Room
- Home Gym
- Radiant Floor
Kitchen
- Second Kitchen
- Hearth Room
- Built-In Double Oven
- Indoor Grill
- Cooktop
- Microwave
- Dishwasher
- Stainless Steel Appliances
- Disposal
Bedrooms and Bathrooms
- 6 Bedrooms
- Primary Bedroom on Main
- Fireplace in Primary Bedroom
- Steam Shower
Laundry
- Dryer
- Washer
Basement
- Walk-Out Basement
- Basement Fills Entire Space Under The House
- Sump Pump
- Drain
Utilities
- Forced Air Heating and Cooling System
- Vented Exhaust Fan
- Geothermal Heating and Cooling
- 200+ Amp Service
- Water Filtration System
- Well
- Gas Water Heater
- Cable TV Available
Additional Features
- Air Exchanger
- Heated In Ground Pool
Community Details
- No Home Owners Association
- Electric Vehicle Charging Station
Listing and Financial Details
- Assessor Parcel Number 283022440005
Map
Home Values in the Area
Average Home Value in this Area
Tax History
| Year | Tax Paid | Tax Assessment Tax Assessment Total Assessment is a certain percentage of the fair market value that is determined by local assessors to be the total taxable value of land and additions on the property. | Land | Improvement |
|---|---|---|---|---|
| 2025 | $19,602 | $1,263,000 | $180,000 | $1,083,000 |
| 2023 | $19,602 | $1,215,600 | $180,000 | $1,035,600 |
| 2022 | $13,824 | $1,054,500 | $171,000 | $883,500 |
| 2021 | $13,618 | $851,300 | $171,000 | $680,300 |
| 2020 | $13,414 | $856,400 | $171,000 | $685,400 |
| 2019 | $12,876 | $779,900 | $171,000 | $608,900 |
| 2018 | $12,166 | $797,800 | $171,000 | $626,800 |
| 2017 | $12,518 | $774,000 | $180,000 | $594,000 |
| 2016 | $11,700 | $0 | $0 | $0 |
| 2015 | $11,398 | $751,500 | $180,000 | $571,500 |
| 2014 | $12,386 | $0 | $0 | $0 |
Property History
| Date | Event | Price | List to Sale | Price per Sq Ft |
|---|---|---|---|---|
| 10/28/2025 10/28/25 | Price Changed | $1,200,000 | -7.7% | $141 / Sq Ft |
| 07/31/2025 07/31/25 | For Sale | $1,300,000 | -- | $153 / Sq Ft |
Purchase History
| Date | Type | Sale Price | Title Company |
|---|---|---|---|
| Warranty Deed | -- | None Available | |
| Warranty Deed | $380,000 | -- |
Source: NorthstarMLS
MLS Number: 6759347
APN: 28-30-22-44-0005
- 25 Summit Farm Ln
- 3736 Centerville Rd
- 963 E Berwood Ave
- 1020 Horizon St
- 4113 Wild Goose Ln
- 783 Berwood Ave
- 1285 County Road D Cir E Unit B
- 3857 Stockdale Dr
- 832 Woodgate Dr Unit 107
- 828 Woodgate Dr Unit 105
- 3644 Linden Ave Unit 11
- 731 Berwood Ave
- 1778 Linden Cove
- 3823 Linden Ave
- 4185 Centerville Rd
- 4085 Isaac Ct
- 4087 Isaac Ct
- 1212 Highridge Ct
- 1776 Elm St
- 1807 1/2 County Road E E Unit 34
- 955 Vadnais Dr
- 3600-3646 Hoffman Rd
- 783 Hiawatha Ave
- 1711 County Rd E
- 4143 Centerville Rd
- 3533 Willow Ave
- 3908 Hoffman Rd
- 1801-1821 Cedar Ave
- 3675 Highland Ave
- 1820 Birch St
- 3090 Hazelwood St
- 1695 County Road D E
- 581 Belland Ave Unit 1
- 1880 Birch St
- 3049 Chamberlain St Unit 4
- 669 County Road D E
- 3033 Chamberlain St
- 3033 Chamberlin St N Unit 7
- 3000 Country View N
- 3029 Hemingway Tr

