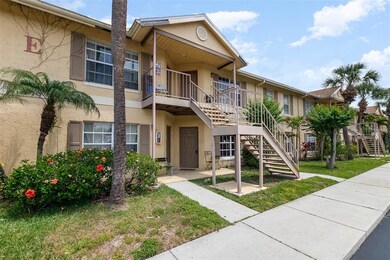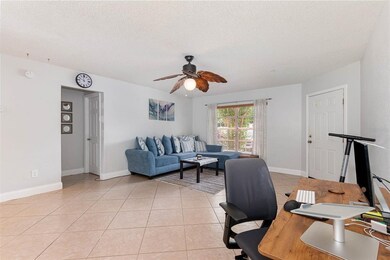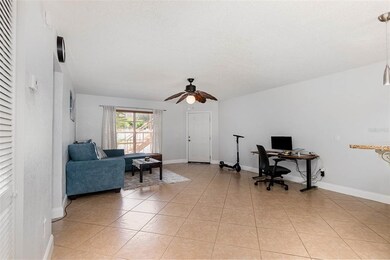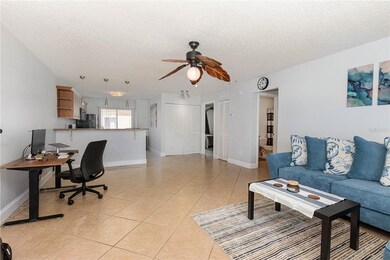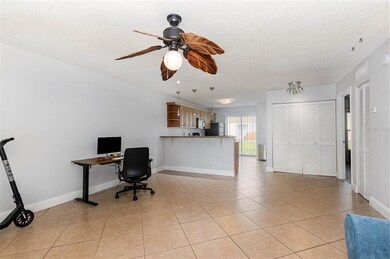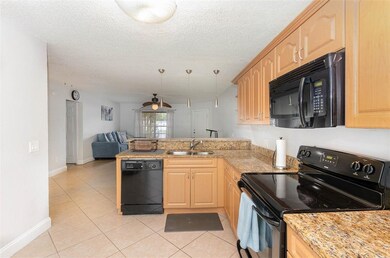
3651 N Goldenrod Rd Unit 102 Winter Park, FL 32792
Highlights
- Open Floorplan
- Traditional Architecture
- Community Pool
- Winter Park High Rated A+
- Stone Countertops
- Front Porch
About This Home
As of May 2022Enter this ground floor split plan through the front porch to an open concept living area and kitchen * 18" tile floors laid on the diagonal throughout the living and wet areas * Spacious kitchen with an abundance of granite countertops and upper & lower cabinetry * Built-in GE microwave & dishwasher, glass top stove, undermount stainless steel sink, stainless steel oven & refrigerator, pendant lighting over the breakfast bar * Closet pantry * Upper cabinets with cathedral doors and crown molding * Kitchen overlooks the living area * Sliding glass door from kitchen leads to paver patio * Both bathrooms have a granite topped vanity with undermount sink * New carpet in both bedrooms * Laundry closet * Paver patio * Convenient location within walking distance to Target, Publix and local restaurants * Community Pool * HOA dues are approximately $300/month * Currently zoned for Aloma Elementary, Glenridge Middle, Winter Park High School * Old Republic Home Warranty
Last Agent to Sell the Property
RE/MAX 200 REALTY License #541709 Listed on: 04/29/2022

Property Details
Home Type
- Condominium
Est. Annual Taxes
- $630
Year Built
- Built in 1990
Lot Details
- South Facing Home
HOA Fees
- $300 Monthly HOA Fees
Parking
- Common or Shared Parking
Home Design
- Traditional Architecture
- Slab Foundation
- Tile Roof
- Block Exterior
- Stucco
Interior Spaces
- 840 Sq Ft Home
- 2-Story Property
- Open Floorplan
- Ceiling Fan
- Blinds
- Sliding Doors
Kitchen
- Range
- Recirculated Exhaust Fan
- Dishwasher
- Stone Countertops
- Disposal
Flooring
- Carpet
- Tile
Bedrooms and Bathrooms
- 2 Bedrooms
- Split Bedroom Floorplan
- 2 Full Bathrooms
Laundry
- Laundry closet
- Dryer
- Washer
Home Security
Outdoor Features
- Patio
- Front Porch
Schools
- Aloma Elementary School
- Glenridge Middle School
- Winter Park High School
Utilities
- Central Heating and Cooling System
- Thermostat
- High Speed Internet
Listing and Financial Details
- Home warranty included in the sale of the property
- Down Payment Assistance Available
- Homestead Exemption
- Visit Down Payment Resource Website
- Legal Lot and Block 102 / 5
- Assessor Parcel Number 11-22-30-4954-05-102
Community Details
Overview
- Association fees include community pool
- Dewitt Delancy Association, Phone Number (407) 327-5824
- Lancelot/Winter Park Subdivision
- Rental Restrictions
Recreation
- Community Pool
Pet Policy
- Pets up to 25 lbs
- 3 Pets Allowed
Security
- Fire and Smoke Detector
Similar Homes in Winter Park, FL
Home Values in the Area
Average Home Value in this Area
Property History
| Date | Event | Price | Change | Sq Ft Price |
|---|---|---|---|---|
| 06/04/2025 06/04/25 | For Sale | $192,000 | 0.0% | $229 / Sq Ft |
| 03/14/2025 03/14/25 | Rented | $1,800 | 0.0% | -- |
| 01/05/2025 01/05/25 | For Rent | $1,800 | +5.9% | -- |
| 09/01/2024 09/01/24 | Rented | $1,700 | -5.6% | -- |
| 08/18/2024 08/18/24 | Under Contract | -- | -- | -- |
| 07/24/2024 07/24/24 | For Rent | $1,800 | +20.2% | -- |
| 06/09/2022 06/09/22 | Rented | $1,498 | 0.0% | -- |
| 05/16/2022 05/16/22 | Sold | $180,000 | 0.0% | $214 / Sq Ft |
| 05/13/2022 05/13/22 | For Rent | $1,498 | 0.0% | -- |
| 05/03/2022 05/03/22 | Pending | -- | -- | -- |
| 04/29/2022 04/29/22 | For Sale | $149,900 | -12.8% | $178 / Sq Ft |
| 03/21/2022 03/21/22 | Sold | $172,000 | +1.8% | $205 / Sq Ft |
| 03/02/2022 03/02/22 | Pending | -- | -- | -- |
| 02/25/2022 02/25/22 | For Sale | $169,000 | +32.0% | $201 / Sq Ft |
| 01/14/2022 01/14/22 | Sold | $128,000 | -19.5% | $152 / Sq Ft |
| 12/03/2021 12/03/21 | Pending | -- | -- | -- |
| 10/13/2021 10/13/21 | For Sale | $159,000 | +24.2% | $189 / Sq Ft |
| 09/17/2021 09/17/21 | Off Market | $128,000 | -- | -- |
| 09/14/2021 09/14/21 | For Sale | $126,000 | +34.0% | $150 / Sq Ft |
| 08/21/2018 08/21/18 | Sold | $94,000 | 0.0% | $112 / Sq Ft |
| 06/15/2018 06/15/18 | Pending | -- | -- | -- |
| 06/13/2018 06/13/18 | Off Market | $94,000 | -- | -- |
| 06/03/2018 06/03/18 | For Sale | $92,500 | +94.7% | $110 / Sq Ft |
| 06/16/2014 06/16/14 | Off Market | $47,500 | -- | -- |
| 06/16/2014 06/16/14 | Off Market | $50,400 | -- | -- |
| 03/23/2012 03/23/12 | Sold | $50,400 | +6.1% | $60 / Sq Ft |
| 03/21/2012 03/21/12 | Pending | -- | -- | -- |
| 02/24/2012 02/24/12 | Sold | $47,500 | 0.0% | $57 / Sq Ft |
| 01/31/2012 01/31/12 | Pending | -- | -- | -- |
| 10/05/2011 10/05/11 | For Sale | $47,500 | -5.8% | $57 / Sq Ft |
| 08/06/2011 08/06/11 | For Sale | $50,400 | -- | $60 / Sq Ft |
Tax History Compared to Growth
Agents Affiliated with this Home
-
Ralph Harvey

Seller's Agent in 2025
Ralph Harvey
LISTWITHFREEDOM.COM
(855) 456-4945
1 in this area
11,069 Total Sales
-
Glenis Galindo

Seller's Agent in 2025
Glenis Galindo
LPT REALTY, LLC
(407) 580-1193
1 in this area
45 Total Sales
-
Matt Buttner

Seller's Agent in 2022
Matt Buttner
LIST NOW REALTY, LLC
(352) 385-7636
2 in this area
1,030 Total Sales
-
Shawn Beard

Seller's Agent in 2022
Shawn Beard
RE/MAX
-
David Gallup

Seller's Agent in 2022
David Gallup
RE/MAX
(800) 458-6863
2 in this area
89 Total Sales
-
David Alston
D
Seller's Agent in 2022
David Alston
VALIANT REALTY GROUP LLC
(321) 231-2659
1 in this area
2 Total Sales
Map
Source: Stellar MLS
MLS Number: O6021748
APN: 11-22-30-4954-01-102
- 3651 N Goldenrod Rd Unit 205
- 3651 N Goldenrod Rd Unit 210
- 3651 N Goldenrod Rd Unit 107
- 7812 Wicklow Cir
- 3718 N Goldenrod Rd
- 7429 Restful St
- 3054 Bluebrook Dr
- 3580 Wilde Ave
- 3318 Amber Wood Way Unit 100
- 7403 Glen Oaks Way Unit 82
- 3370 Cedar Springs Place Unit 156
- 3390 Cedar Springs Place Unit 163
- 3251 Oak Lake Place Unit 135
- 7801 Georgeann St
- 3254 Oak Lake Place Unit 137
- 4026 Tenita Dr
- 7466 Canford Ct Unit 25
- 7484 Canford Ct Unit 8
- 7841 Georgeann St
- 8111 Esperanza St

