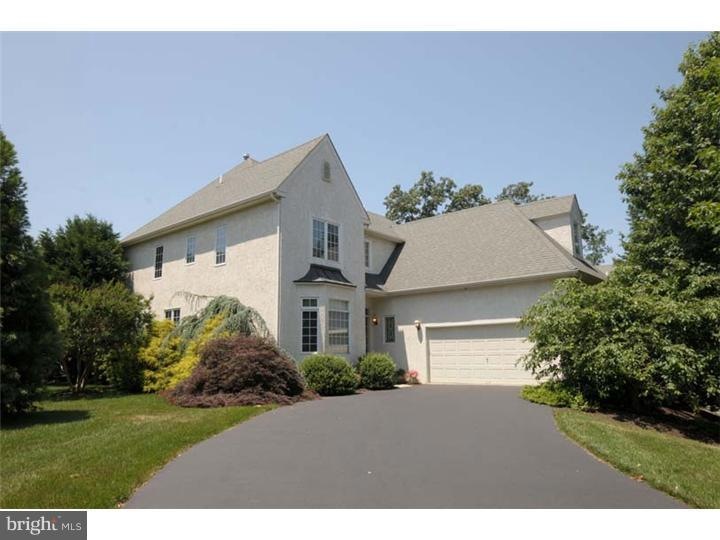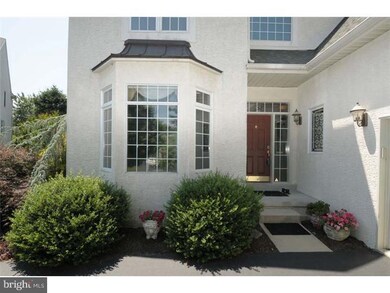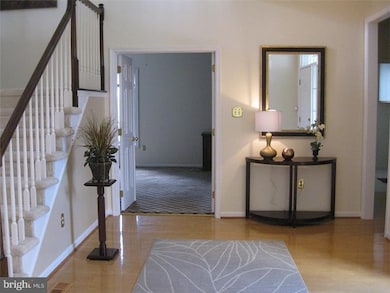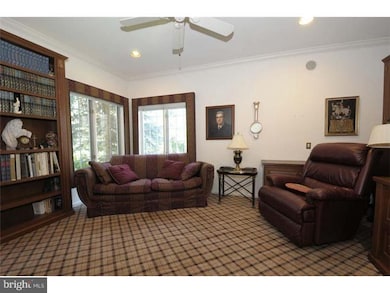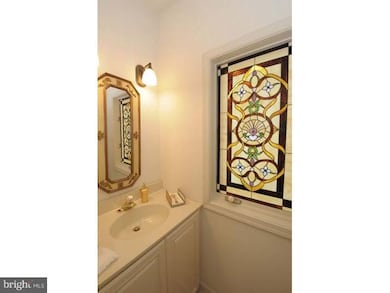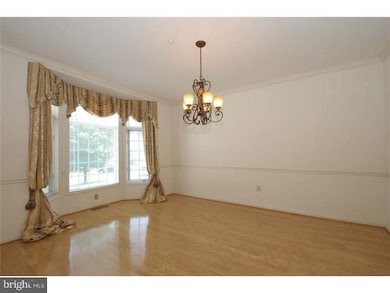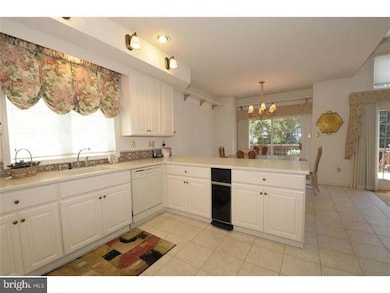
37 Ridgeview Rd Newtown Square, PA 19073
Newtown Square NeighborhoodEstimated Value: $735,000 - $891,000
Highlights
- Colonial Architecture
- Clubhouse
- Cathedral Ceiling
- Rose Tree Elementary School Rated A
- Deck
- Wood Flooring
About This Home
As of May 2014Reserve at Springton is a development of single family homes built by David Cutler. The original owner now offers one of the largest models built the Chaddsford w/added Library/office, with wood built in shelving off first floor entry. Large two story entrance, intregal access to 2 car garage, 1st floor laundry & powder room. Dining room w/bay window, living room w/ hardwood floors, gas fireplace recessed lights with palladium windows cast sunlight into the room. Gourmet kitchen with double oven, corian counters + breakfast room with French doors out to deck with retractable awning. Master bedroom carpeted, tray ceilings & large walk in closet. Master bath to be pampered, w/deep soaking tub, large shower, linen closet, double corian vanity, 2nd bedroom with neutral carpet, custom closet & full bath, 3rd bedroom with ceiling fan & closet, carpeted finished basement, storage room lg cedar closet. Finished basement with powder room, cedar closet, and storage room. Finished area with carpet and built in book shelves. A great recreation/media room. A rain sensor sprinkler systems maintains the landscaped yard. Community pool, tennis courts & club house
Last Agent to Sell the Property
BHHS Fox&Roach-Newtown Square Listed on: 10/22/2013

Last Buyer's Agent
June Gregory
Long & Foster Real Estate, Inc. License #TREND:206356
Home Details
Home Type
- Single Family
Est. Annual Taxes
- $9,942
Year Built
- Built in 1999
Lot Details
- 9,594 Sq Ft Lot
- Lot Dimensions are 95x39
- Cul-De-Sac
- Sprinkler System
- Property is in good condition
HOA Fees
- $253 Monthly HOA Fees
Parking
- 2 Car Direct Access Garage
- 2 Open Parking Spaces
- Garage Door Opener
Home Design
- Colonial Architecture
- Shingle Roof
- Stone Siding
- Concrete Perimeter Foundation
- Stucco
Interior Spaces
- 3,565 Sq Ft Home
- Property has 2 Levels
- Cathedral Ceiling
- Ceiling Fan
- Skylights
- Gas Fireplace
- Bay Window
- Family Room
- Living Room
- Dining Room
- Finished Basement
- Basement Fills Entire Space Under The House
- Attic Fan
- Laundry on main level
Kitchen
- Built-In Self-Cleaning Oven
- Built-In Range
- Dishwasher
- Kitchen Island
- Trash Compactor
- Disposal
Flooring
- Wood
- Wall to Wall Carpet
Bedrooms and Bathrooms
- 3 Bedrooms
- En-Suite Primary Bedroom
- En-Suite Bathroom
- 4 Bathrooms
- Walk-in Shower
Home Security
- Home Security System
- Intercom
- Fire Sprinkler System
Outdoor Features
- Deck
Schools
- Rose Tree Elementary School
- Springton Lake Middle School
- Penncrest High School
Utilities
- Forced Air Heating and Cooling System
- Heating System Uses Gas
- 200+ Amp Service
- Natural Gas Water Heater
- Septic Tank
- Community Sewer or Septic
Listing and Financial Details
- Tax Lot 095-000
- Assessor Parcel Number 19-00-00325-62
Community Details
Overview
- Association fees include pool(s), common area maintenance, lawn maintenance, snow removal, trash, insurance
- Reserve@Springton Subdivision
Amenities
- Clubhouse
Recreation
- Tennis Courts
- Community Pool
Ownership History
Purchase Details
Home Financials for this Owner
Home Financials are based on the most recent Mortgage that was taken out on this home.Purchase Details
Home Financials for this Owner
Home Financials are based on the most recent Mortgage that was taken out on this home.Similar Homes in Newtown Square, PA
Home Values in the Area
Average Home Value in this Area
Purchase History
| Date | Buyer | Sale Price | Title Company |
|---|---|---|---|
| Clarke Gregory L | $496,000 | None Available | |
| Koudelis George | $349,085 | -- |
Mortgage History
| Date | Status | Borrower | Loan Amount |
|---|---|---|---|
| Open | Clarke Gregory L | $4,850 | |
| Previous Owner | Clarke Gregory L | $396,800 | |
| Previous Owner | Koudelis George | $265,000 |
Property History
| Date | Event | Price | Change | Sq Ft Price |
|---|---|---|---|---|
| 05/30/2014 05/30/14 | Sold | $496,000 | -0.8% | $139 / Sq Ft |
| 10/22/2013 10/22/13 | For Sale | $499,900 | -- | $140 / Sq Ft |
Tax History Compared to Growth
Tax History
| Year | Tax Paid | Tax Assessment Tax Assessment Total Assessment is a certain percentage of the fair market value that is determined by local assessors to be the total taxable value of land and additions on the property. | Land | Improvement |
|---|---|---|---|---|
| 2024 | $9,537 | $504,240 | $135,900 | $368,340 |
| 2023 | $9,194 | $504,240 | $135,900 | $368,340 |
| 2022 | $8,937 | $504,240 | $135,900 | $368,340 |
| 2021 | $15,380 | $504,240 | $135,900 | $368,340 |
| 2020 | $11,131 | $340,180 | $93,940 | $246,240 |
| 2019 | $10,906 | $340,180 | $93,940 | $246,240 |
| 2018 | $10,752 | $340,180 | $0 | $0 |
| 2017 | $10,479 | $340,180 | $0 | $0 |
| 2016 | $1,905 | $340,180 | $0 | $0 |
| 2015 | $1,905 | $340,180 | $0 | $0 |
| 2014 | $1,905 | $340,180 | $0 | $0 |
Agents Affiliated with this Home
-
Jean Zantopoulos

Seller's Agent in 2014
Jean Zantopoulos
BHHS Fox & Roach
(484) 645-1644
2 in this area
19 Total Sales
-
J
Buyer's Agent in 2014
June Gregory
Long & Foster
Map
Source: Bright MLS
MLS Number: 1003627030
APN: 19-00-00325-62
- 8 Riders Run
- 17 Langton Ln
- 15 Llangollen Ln
- 8 Knights Way
- 20 Sleepy Hollow Dr
- 134 Springton Lake Rd
- 215 White Tail Ln
- 380 Bishop Hollow Rd
- 8 Cherry Ln
- 89 Hunters Run
- 23 Street Rd
- 219 Locust St
- LOT 16 - CARLISLE AZ Bellflower Ln
- LOT 16-BELLFLOWER EM Bellflower Ln
- LOT 16 - CARLISLE BE Bellflower Ln
- LOT 16- BELLFLOWER C Bellflower Ln
- 206 Bellflower Ln
- 0 Martingale Rd
- LOT 27 Bellflower Ln
- 447 Barrows Sheef
