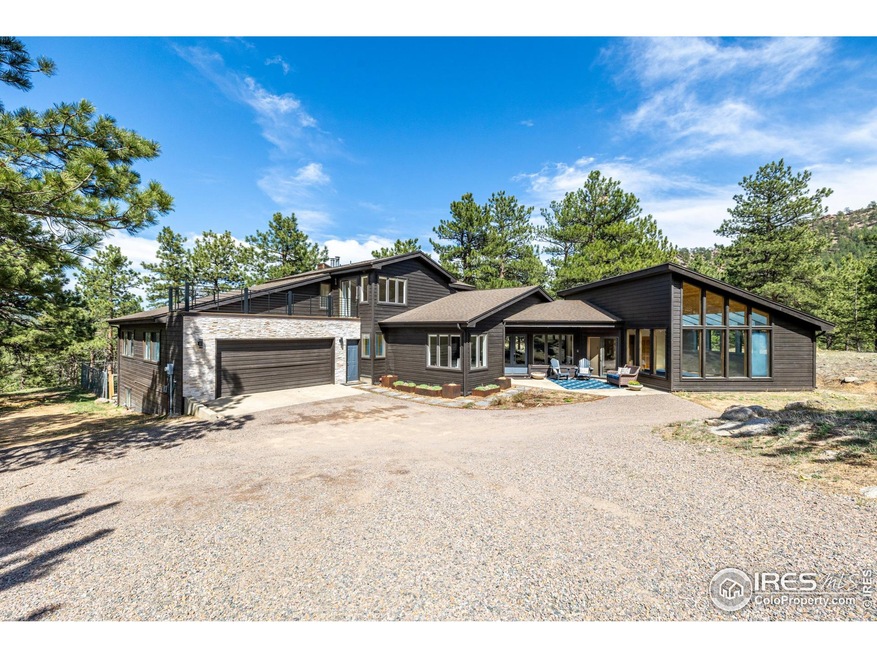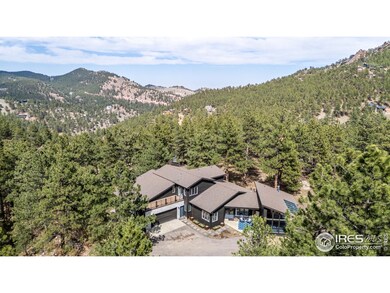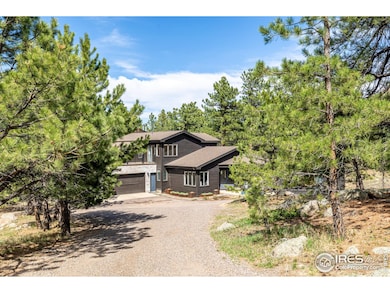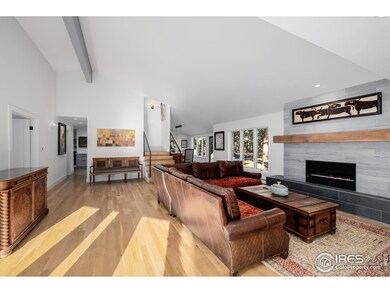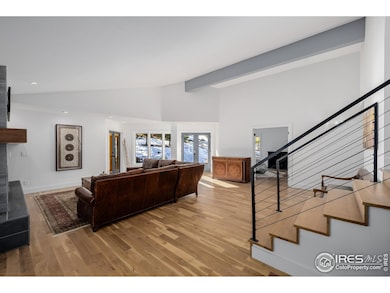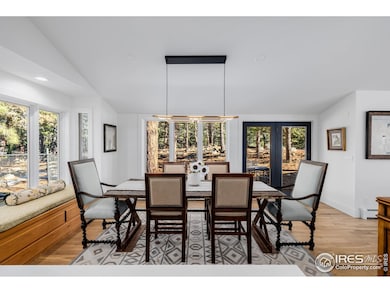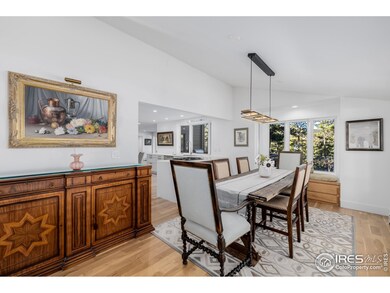
37 Wagner Cir Boulder, CO 80304
Pine Brook Hill NeighborhoodEstimated payment $10,129/month
Highlights
- Private Pool
- Open Floorplan
- Contemporary Architecture
- Foothill Elementary School Rated A
- Deck
- Cathedral Ceiling
About This Home
Owner Will Carry! Nestled in the heart of Boulder, where the Rocky Mountains rise in breathtaking splendor, lies 37 Wagner Circle-a home that perfectly blends luxury with the tranquility of nature. This stunningly remodeled residence, spanning an expansive 5,195 square feet, is more than just a place to live-it's a retreat, a sanctuary, a masterpiece. As you approach, the gentle whispers of the surrounding woodland welcome you. Step inside, and you'll be greeted by the warm glow of exquisite oak floors, their natural tones guiding you through a seamless layout designed to captivate and comfort. Sunlight dances through large windows, illuminating every corner and offering a glimpse of the serene landscape beyond. The heart of the home is a chef's kitchen like no other. A symphony of high-end appliances awaits your culinary creations, from the gleaming cooktop to the discreetly elegant refrigerator. Here, cooking becomes an art, with every meal framed by views of Boulder's natural beauty. Beyond the kitchen, spa-like bathrooms transform daily routines into indulgent escapes, with thoughtful finishes and luxurious touches that soothe the soul. This remarkable property also offers a unique lock-off suite with a private entrance, ideal for hosting guests, generating rental income, or simply carving out a space for peaceful solitude. Meanwhile, the sunroom-currently housing an indoor pool-opens the door to endless possibilities. Envision it as your personal yoga studio, a vibrant game room, or an inspiring home office where creativity flourishes. Step outside to discover private outdoor spaces designed for savoring Boulder's iconic views. Every detail has been meticulously crafted for your ultimate comfort. And then there's Boulder itself-a city that invites adventure, creativity, and connection at every turn. From world-class hiking trails to a vibrant cultural scene and an unparalleled quality of life, Boulder enhances the magic of this extraordinary home
Home Details
Home Type
- Single Family
Est. Annual Taxes
- $8,544
Year Built
- Built in 1984
Lot Details
- 1.3 Acre Lot
- Dirt Road
- Cul-De-Sac
- South Facing Home
- Partially Fenced Property
HOA Fees
- $6 Monthly HOA Fees
Parking
- 2 Car Attached Garage
Home Design
- Contemporary Architecture
- Wood Frame Construction
- Composition Roof
- Wood Siding
- Stone
Interior Spaces
- 2,957 Sq Ft Home
- 2-Story Property
- Open Floorplan
- Wet Bar
- Bar Fridge
- Cathedral Ceiling
- Skylights
- Electric Fireplace
- Bay Window
- French Doors
- Family Room
- Living Room with Fireplace
- Dining Room
- Sun or Florida Room
- Fire and Smoke Detector
- Property Views
Kitchen
- Gas Oven or Range
- Microwave
- Dishwasher
- Disposal
Flooring
- Wood
- Carpet
- Tile
Bedrooms and Bathrooms
- 6 Bedrooms
- Main Floor Bedroom
- Walk-In Closet
- Primary Bathroom is a Full Bathroom
- 4 Bathrooms
- Primary bathroom on main floor
Laundry
- Laundry on main level
- Dryer
- Washer
Basement
- Fireplace in Basement
- Natural lighting in basement
Pool
- Private Pool
- Spa
Outdoor Features
- Balcony
- Deck
- Patio
Schools
- Foothill Elementary School
- Centennial Middle School
- Boulder High School
Utilities
- Radiant Heating System
- Baseboard Heating
- Hot Water Heating System
- High Speed Internet
- Cable TV Available
Community Details
- Pine Brook Hills HOA
- Pine Brook Hills 1 Subdivision
Listing and Financial Details
- Assessor Parcel Number R0034768
Map
Home Values in the Area
Average Home Value in this Area
Tax History
| Year | Tax Paid | Tax Assessment Tax Assessment Total Assessment is a certain percentage of the fair market value that is determined by local assessors to be the total taxable value of land and additions on the property. | Land | Improvement |
|---|---|---|---|---|
| 2025 | $8,544 | $87,076 | $21,413 | $65,663 |
| 2024 | $8,544 | $87,076 | $21,413 | $65,663 |
| 2023 | $8,404 | $94,303 | $21,668 | $76,320 |
| 2022 | $7,091 | $72,864 | $17,438 | $55,426 |
| 2021 | $6,748 | $74,960 | $17,939 | $57,021 |
| 2020 | $5,209 | $56,256 | $23,738 | $32,518 |
| 2019 | $5,129 | $56,256 | $23,738 | $32,518 |
| 2018 | $5,323 | $57,204 | $15,912 | $41,292 |
| 2017 | $5,162 | $63,243 | $17,592 | $45,651 |
| 2016 | $4,819 | $51,756 | $19,820 | $31,936 |
| 2015 | $4,579 | $48,174 | $16,398 | $31,776 |
| 2014 | $4,930 | $48,174 | $16,398 | $31,776 |
Property History
| Date | Event | Price | Change | Sq Ft Price |
|---|---|---|---|---|
| 07/18/2025 07/18/25 | Price Changed | $1,699,000 | -5.6% | $415 / Sq Ft |
| 07/01/2025 07/01/25 | Price Changed | $1,799,000 | -4.8% | $439 / Sq Ft |
| 04/25/2025 04/25/25 | Price Changed | $1,888,888 | -5.5% | $461 / Sq Ft |
| 04/02/2025 04/02/25 | Price Changed | $1,998,000 | -0.1% | $488 / Sq Ft |
| 02/21/2025 02/21/25 | Price Changed | $1,999,000 | -11.2% | $488 / Sq Ft |
| 01/16/2025 01/16/25 | For Sale | $2,250,000 | +316.7% | $549 / Sq Ft |
| 01/28/2019 01/28/19 | Off Market | $540,000 | -- | -- |
| 07/30/2012 07/30/12 | Sold | $540,000 | -6.7% | $183 / Sq Ft |
| 06/30/2012 06/30/12 | Pending | -- | -- | -- |
| 06/07/2012 06/07/12 | For Sale | $579,000 | -- | $196 / Sq Ft |
Purchase History
| Date | Type | Sale Price | Title Company |
|---|---|---|---|
| Warranty Deed | -- | -- | |
| Special Warranty Deed | $622,500 | Land Title Guarantee Company | |
| Warranty Deed | $540,000 | Land Title Guarantee Company | |
| Interfamily Deed Transfer | -- | None Available | |
| Personal Reps Deed | -- | -- |
Mortgage History
| Date | Status | Loan Amount | Loan Type |
|---|---|---|---|
| Previous Owner | $498,000 | Adjustable Rate Mortgage/ARM | |
| Previous Owner | $400,000 | Unknown | |
| Previous Owner | $75,000 | Credit Line Revolving |
Similar Homes in Boulder, CO
Source: IRES MLS
MLS Number: 1037405
APN: 1461140-10-006
- 746 Bow Mountain Rd
- 2857 Linden Dr
- 50 Wildwood Ln
- 795 Pine Brook Rd
- 2794 Linden Dr
- 365 Bow Mountain Rd
- 2990 Linden Dr
- 1037 Wagonwheel Gap Rd
- 61 Wild Horse Cir
- 409 Wild Horse Cir
- 2433 Linden Dr
- 335 Wild Horse Cir
- 166 Valley View Way
- 100 Wildcat Ln
- 142 Meadowlook Way
- 1280 N Cedar Brook Rd
- 178 Balsam Ln Unit 7
- 1573 Linden Dr
- 1530 Timber Ln
- 93 Pine Needle Rd
- 792 Pine Brook Dr
- 1200 Yarmouth Ave Unit 1200 Yarmouth ave #232
- 4730-4790 Broadway
- 4560 13th St
- 1140 Poplar Ave
- 445 Grape Ave Unit 445 Grape Ave, Unit #1
- 1555 Oak Ave
- 3517 Broadway St
- 1127 Valley Ln
- 3215 9th St
- 3142 8th St
- 1855 Redwood Ave
- 415 Alpine Ave Unit 417 Alpine
- 415 Alpine Ave Unit 415 Alpine Avenue
- 3075 Broadway St
- 1245 Elder Ave
- 1240 Cedar Ave
- 815 Dewey Ave
- 2460 9th St
- 1111 Maxwell Ave Unit 236
