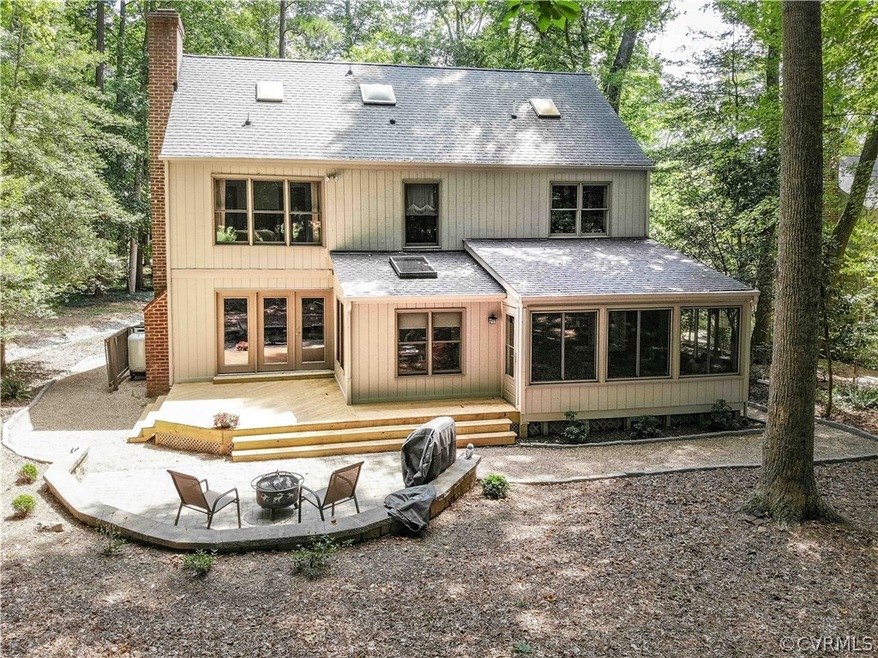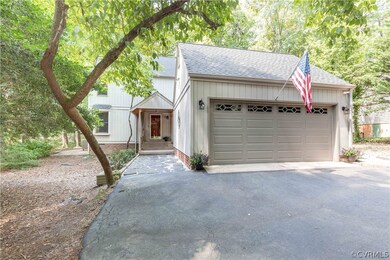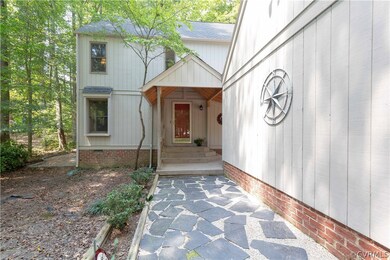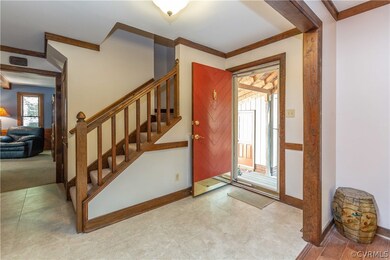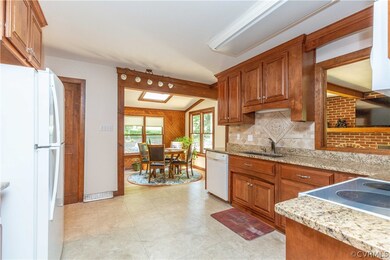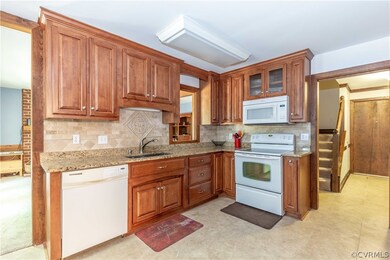
3700 Nuttree Woods Dr Midlothian, VA 23112
Highlights
- Lake Front
- Boat Dock
- Water Access
- Clover Hill High Rated A
- On Golf Course
- Lap Pool
About This Home
As of September 2019Charming Brandermill Beauty is move in ready! You’ll fall in love w/ the rustic charm in this 5 bedroom, 2.5 bath home. The spacious tile foyer opens to the living room & dining room w/ beautiful HDWD floors. Enjoy entertaining & preparing meals in the kitchen that opens to the breakfast room & 3 season Florida room. The kitchen has a large pantry, beautiful cherry cabinets w/ ample storage & beautiful granite counters. The den has a large brick gas fireplace, rustic beams & French doors that open to the large patio. Laundry room & half bath are just around the corner. Upstairs you’ll find a spacious master bedroom w/ a large walk-in closet & en-suite w/ new tile shower. 3 guest rooms & a full hall bath with double sinks complete this floor. The third floor gives you a spacious rec room/5th bedroom, office or craft space and a walk-in attic. Outside a new large deck & stone patio overlooking a large back yard with mature trees gives you lots of privacy. Instead of doing yardwork spend your day playing golf in your back yard on the 2nd fairway. Attached two car garage w/ storage above gives you more storage options. $2500 CC Assistance or Gift card for updates. Home is calling!
Last Agent to Sell the Property
Virginia Capital Realty License #0225219022 Listed on: 08/07/2019

Home Details
Home Type
- Single Family
Est. Annual Taxes
- $2,541
Year Built
- Built in 1978
Lot Details
- 0.36 Acre Lot
- Lake Front
- On Golf Course
- Level Lot
- Zoning described as R7
HOA Fees
- $51 Monthly HOA Fees
Parking
- 2 Car Direct Access Garage
- Oversized Parking
- Garage Door Opener
- Driveway
- RV or Boat Parking
Home Design
- Transitional Architecture
- Shingle Roof
- Composition Roof
- Cedar
Interior Spaces
- 2,400 Sq Ft Home
- 2-Story Property
- Beamed Ceilings
- Skylights
- Recessed Lighting
- Fireplace Features Masonry
- Gas Fireplace
- Sliding Doors
- Separate Formal Living Room
- Golf Course Views
- Crawl Space
Kitchen
- Eat-In Kitchen
- Electric Cooktop
- Stove
- Microwave
- Dishwasher
- Granite Countertops
Flooring
- Wood
- Partially Carpeted
- Tile
Bedrooms and Bathrooms
- 5 Bedrooms
- En-Suite Primary Bedroom
- Walk-In Closet
Laundry
- Dryer
- Washer
Pool
- Lap Pool
- Fence Around Pool
Outdoor Features
- Water Access
- Property is near a marina
- Walking Distance to Water
- Mooring
- Dock Available
- Deck
- Patio
- Exterior Lighting
- Breezeway
- Front Porch
Schools
- Swift Creek Elementary And Middle School
- Clover Hill High School
Utilities
- Cooling Available
- Heating System Uses Propane
- Heat Pump System
- Water Heater
Listing and Financial Details
- Tax Lot 5
- Assessor Parcel Number 728-68-41-16-000-000
Community Details
Overview
- Brandermill Subdivision
- Community Lake
- Pond in Community
Amenities
- Common Area
Recreation
- Boat Dock
- Community Boat Facilities
- Golf Course Community
- Tennis Courts
- Community Basketball Court
- Sport Court
- Community Playground
- Community Pool
- Park
- Trails
Ownership History
Purchase Details
Home Financials for this Owner
Home Financials are based on the most recent Mortgage that was taken out on this home.Purchase Details
Home Financials for this Owner
Home Financials are based on the most recent Mortgage that was taken out on this home.Purchase Details
Home Financials for this Owner
Home Financials are based on the most recent Mortgage that was taken out on this home.Similar Homes in Midlothian, VA
Home Values in the Area
Average Home Value in this Area
Purchase History
| Date | Type | Sale Price | Title Company |
|---|---|---|---|
| Warranty Deed | $291,065 | Aurora Title Llc | |
| Deed | -- | None Available | |
| Special Warranty Deed | $168,895 | -- |
Mortgage History
| Date | Status | Loan Amount | Loan Type |
|---|---|---|---|
| Open | $276,512 | New Conventional | |
| Previous Owner | $165,000 | New Conventional | |
| Previous Owner | $20,000 | Stand Alone Second | |
| Previous Owner | $190,450 | New Conventional |
Property History
| Date | Event | Price | Change | Sq Ft Price |
|---|---|---|---|---|
| 09/24/2019 09/24/19 | Sold | $291,065 | +0.4% | $121 / Sq Ft |
| 08/26/2019 08/26/19 | Pending | -- | -- | -- |
| 08/21/2019 08/21/19 | Price Changed | $289,900 | -1.6% | $121 / Sq Ft |
| 08/07/2019 08/07/19 | For Sale | $294,500 | +74.4% | $123 / Sq Ft |
| 05/25/2012 05/25/12 | Sold | $168,895 | -2.7% | $80 / Sq Ft |
| 04/06/2012 04/06/12 | Pending | -- | -- | -- |
| 03/27/2012 03/27/12 | For Sale | $173,500 | -- | $83 / Sq Ft |
Tax History Compared to Growth
Tax History
| Year | Tax Paid | Tax Assessment Tax Assessment Total Assessment is a certain percentage of the fair market value that is determined by local assessors to be the total taxable value of land and additions on the property. | Land | Improvement |
|---|---|---|---|---|
| 2025 | $3,644 | $406,600 | $101,400 | $305,200 |
| 2024 | $3,644 | $392,900 | $101,400 | $291,500 |
| 2023 | $3,425 | $376,400 | $93,600 | $282,800 |
| 2022 | $3,153 | $342,700 | $81,900 | $260,800 |
| 2021 | $2,985 | $307,300 | $79,300 | $228,000 |
| 2020 | $2,832 | $298,100 | $78,000 | $220,100 |
| 2019 | $2,653 | $280,400 | $75,400 | $205,000 |
| 2018 | $2,516 | $267,500 | $71,500 | $196,000 |
| 2017 | $2,440 | $249,000 | $67,600 | $181,400 |
| 2016 | $2,293 | $238,900 | $67,600 | $171,300 |
| 2015 | $2,175 | $226,600 | $60,500 | $166,100 |
| 2014 | $2,133 | $222,200 | $60,500 | $161,700 |
Agents Affiliated with this Home
-
Jennifer Inman

Seller's Agent in 2019
Jennifer Inman
Virginia Capital Realty
(804) 833-7002
13 in this area
37 Total Sales
-
Beth Johnston

Buyer's Agent in 2019
Beth Johnston
Real Broker LLC
(804) 357-9472
1 in this area
122 Total Sales
-
E
Seller's Agent in 2012
Elaine Schiess
Hometown Realty
-
M
Seller Co-Listing Agent in 2012
Michael Henry
Samson Properties
-
Ana Maria Benton

Buyer's Agent in 2012
Ana Maria Benton
First Choice Realty
(804) 248-9019
1 in this area
20 Total Sales
Map
Source: Central Virginia Regional MLS
MLS Number: 1926013
APN: 728-68-41-16-000-000
- 3211 Fox Chase Dr
- 4018 Timber Ridge Rd
- 3104 Three Bridges Rd
- 3909 Timber Ridge Place
- 3111 Three Bridges Rd
- 3921 Timber Ridge Rd
- 13931 Sagegrove Cir
- 3401 Quail Hill Dr
- 3511 Quail Hill Ct
- 3207 Quail Hill Dr
- 3121 Quail Hill Dr
- 13926 Sagebrook Rd
- 3301 Old Hundred Rd S
- 3204 Shallowford Landing Terrace
- 4204 Poplar Grove Terrace
- 14000 Autumn Woods Rd
- 2800 Fox Chase Ln
- 3216 Gannet Ln
- 4458 Old Fox Trail
- 2701 Walnut Creek Ct
