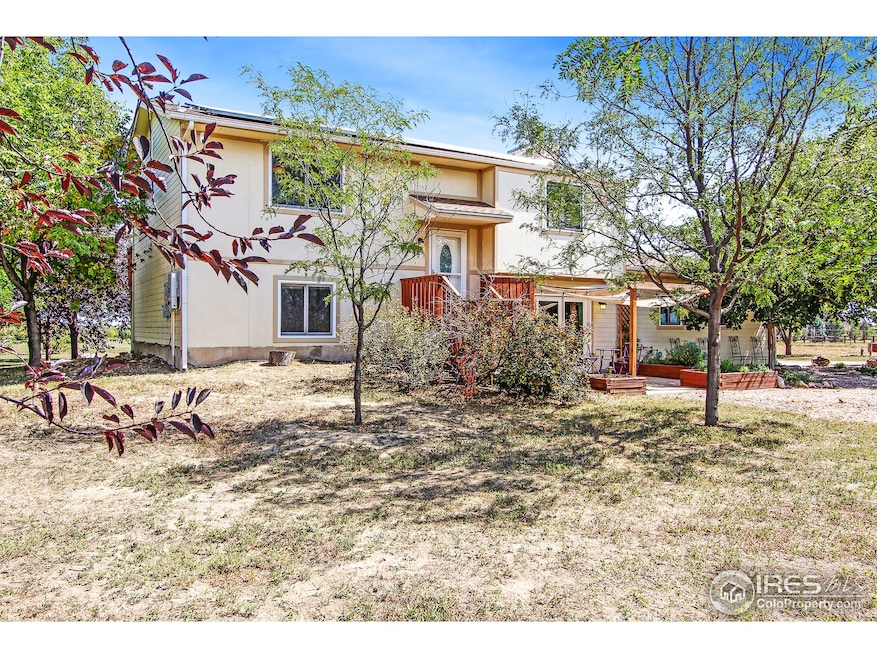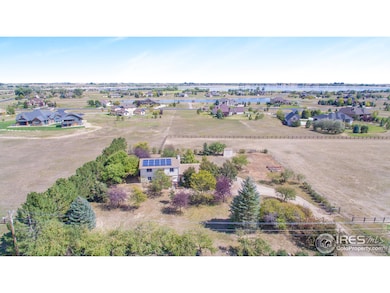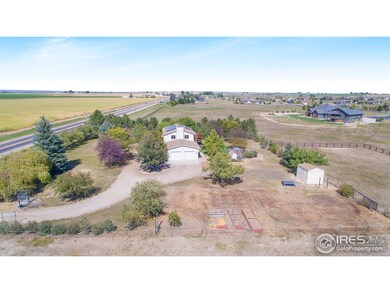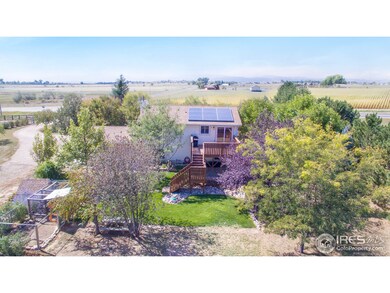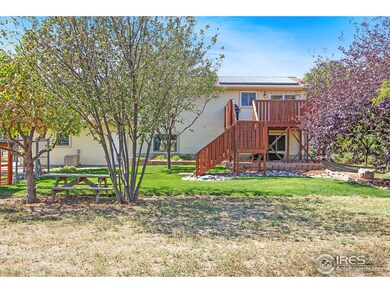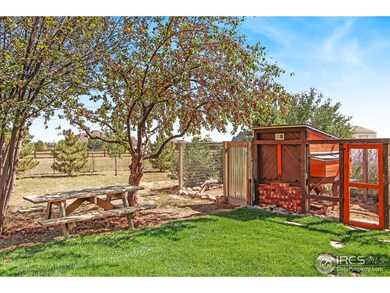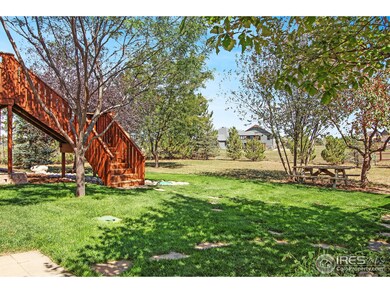
37006 State Highway 257 Windsor, CO 80550
Highlights
- Parking available for a boat
- Mountain View
- Wood Flooring
- Horses Allowed On Property
- Deck
- No HOA
About This Home
As of November 2023Looking for an acreage just outside of town to give you a little elbow room? Plenty of trees for privacy on this 1.19 acre fenced lot. 3bed/2ba home has updated kitchen w/ newer appliances & plenty of light. Extra's include: NO HOA, hardwood & tile floors, oversized finished garage, animals allowed, A/C, new furnace, deck & solar panels. Sellers offering $10,000 reduce in price or allowance for N side siding replacement & refinish hardwood floors. Insurance is paying for a new roof & gutters.
Home Details
Home Type
- Single Family
Est. Annual Taxes
- $1,636
Year Built
- Built in 1990
Lot Details
- 1.19 Acre Lot
- Property fronts a highway
- West Facing Home
- Southern Exposure
- Kennel or Dog Run
- Fenced
- Sprinkler System
Parking
- 2 Car Attached Garage
- Oversized Parking
- Heated Garage
- Garage Door Opener
- Parking available for a boat
Home Design
- Wood Frame Construction
- Composition Roof
- Composition Shingle
- Stucco
Interior Spaces
- 1,756 Sq Ft Home
- 2-Story Property
- Ceiling Fan
- Double Pane Windows
- Window Treatments
- Bay Window
- Mountain Views
Kitchen
- Eat-In Kitchen
- Electric Oven or Range
- Microwave
- Dishwasher
- Kitchen Island
- Disposal
Flooring
- Wood
- Tile
Bedrooms and Bathrooms
- 3 Bedrooms
Laundry
- Laundry on lower level
- Washer and Dryer Hookup
Outdoor Features
- Deck
- Patio
- Outdoor Storage
Schools
- Range View Elementary School
- Severance Middle School
- Windsor High School
Horse Facilities and Amenities
- Horses Allowed On Property
Utilities
- Cooling Available
- Forced Air Heating System
- Septic System
Community Details
- No Home Owners Association
Listing and Financial Details
- Assessor Parcel Number R0184189
Ownership History
Purchase Details
Home Financials for this Owner
Home Financials are based on the most recent Mortgage that was taken out on this home.Purchase Details
Home Financials for this Owner
Home Financials are based on the most recent Mortgage that was taken out on this home.Purchase Details
Home Financials for this Owner
Home Financials are based on the most recent Mortgage that was taken out on this home.Purchase Details
Purchase Details
Purchase Details
Similar Homes in Windsor, CO
Home Values in the Area
Average Home Value in this Area
Purchase History
| Date | Type | Sale Price | Title Company |
|---|---|---|---|
| Special Warranty Deed | $680,000 | First American Title | |
| Warranty Deed | $425,000 | North American Title | |
| Warranty Deed | $290,000 | Tggt | |
| Deed | $101,000 | -- | |
| Deed | -- | -- | |
| Deed | -- | -- |
Mortgage History
| Date | Status | Loan Amount | Loan Type |
|---|---|---|---|
| Open | $733,147 | VA | |
| Closed | $702,440 | VA | |
| Previous Owner | $0 | New Conventional | |
| Previous Owner | $425,000 | New Conventional | |
| Previous Owner | $384,000 | New Conventional | |
| Previous Owner | $340,000 | New Conventional | |
| Previous Owner | $310,500 | New Conventional | |
| Previous Owner | $281,300 | New Conventional | |
| Previous Owner | $91,000 | New Conventional | |
| Previous Owner | $145,350 | Unknown | |
| Previous Owner | $102,040 | Unknown | |
| Previous Owner | $23,792 | Unknown | |
| Previous Owner | $15,246 | Unknown | |
| Previous Owner | $105,900 | Unknown |
Property History
| Date | Event | Price | Change | Sq Ft Price |
|---|---|---|---|---|
| 11/15/2023 11/15/23 | Sold | $680,000 | +1.8% | $387 / Sq Ft |
| 07/26/2023 07/26/23 | For Sale | $668,000 | +130.3% | $380 / Sq Ft |
| 05/03/2020 05/03/20 | Off Market | $290,000 | -- | -- |
| 02/05/2020 02/05/20 | Off Market | $425,000 | -- | -- |
| 11/07/2018 11/07/18 | Sold | $425,000 | -2.3% | $242 / Sq Ft |
| 09/18/2018 09/18/18 | For Sale | $435,000 | +50.0% | $248 / Sq Ft |
| 01/30/2013 01/30/13 | Sold | $290,000 | 0.0% | $157 / Sq Ft |
| 12/31/2012 12/31/12 | Pending | -- | -- | -- |
| 07/10/2012 07/10/12 | For Sale | $290,000 | -- | $157 / Sq Ft |
Tax History Compared to Growth
Tax History
| Year | Tax Paid | Tax Assessment Tax Assessment Total Assessment is a certain percentage of the fair market value that is determined by local assessors to be the total taxable value of land and additions on the property. | Land | Improvement |
|---|---|---|---|---|
| 2024 | $2,988 | $41,250 | $9,490 | $31,760 |
| 2023 | $2,708 | $39,720 | $9,140 | $30,580 |
| 2022 | $2,544 | $29,780 | $9,020 | $20,760 |
| 2021 | $2,338 | $30,640 | $9,280 | $21,360 |
| 2020 | $1,894 | $25,380 | $8,260 | $17,120 |
| 2019 | $1,874 | $25,380 | $8,260 | $17,120 |
| 2018 | $1,533 | $19,480 | $7,140 | $12,340 |
| 2017 | $1,636 | $19,480 | $7,140 | $12,340 |
| 2016 | $1,633 | $19,670 | $6,520 | $13,150 |
| 2015 | $1,503 | $19,670 | $6,520 | $13,150 |
| 2014 | $1,215 | $11,930 | $5,870 | $6,060 |
Agents Affiliated with this Home
-
Christene Perkins

Seller's Agent in 2023
Christene Perkins
Realty One Group Fourpoints
(970) 573-5880
70 Total Sales
-
Haley Wick

Seller Co-Listing Agent in 2023
Haley Wick
HomeSmart Realty
(970) 347-0397
20 Total Sales
-
David Powell

Seller's Agent in 2018
David Powell
Group Loveland
(970) 481-5015
98 Total Sales
-
Doug Miller

Seller's Agent in 2013
Doug Miller
Group Mulberry
(970) 481-9444
101 Total Sales
-

Buyer's Agent in 2013
Roger Dittus
Resident Realty
Map
Source: IRES MLS
MLS Number: 862435
APN: R0184189
- 37001 Soaring Eagle Cir
- 37028 Soaring Eagle Cir
- 37179 Soaring Eagle Cir
- 37172 Soaring Eagle Cir
- 37049 Soaring Eagle Cir
- 5001 Hawtrey Dr
- 7755 Valleyview Cir
- 1576 Illingworth Dr
- 8236 County Road 74
- 4550 Bishopsgate Dr
- 4521 Devereux Dr
- 1646 Marbeck Dr
- 39370 Weld County Road 19
- 5854 Maidenhead Dr
- 1663 Corby Dr
- 6776 County Road 74
- 5532 Maidenhead Dr
- 5176 Chantry Dr
- 4511 Longmead Dr
- 6018 Clarence Dr
