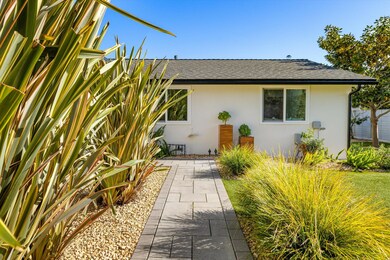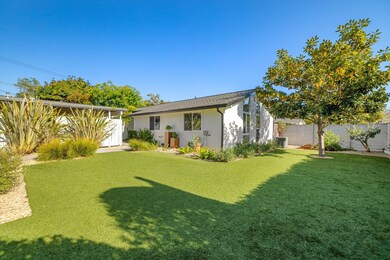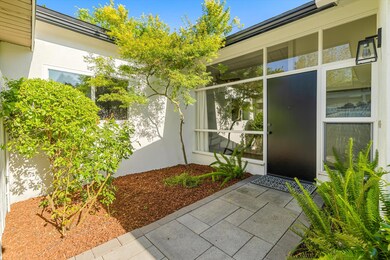
3703 Ardilla Dr Santa Barbara, CA 93105
Hitchcock NeighborhoodHighlights
- Updated Kitchen
- Midcentury Modern Architecture
- Cathedral Ceiling
- Vieja Valley Elementary School Rated A
- Property is near a park
- Corner Lot
About This Home
As of August 2024Welcome to your dream home at 3703 Ardilla Dr, nestled in the heart of a sought-after Santa Barbara enclave. This exquisitely upgraded 4 bed, 2 bath mid-century modern gem features vaulted wood beam ceilings, expansive windows, and a cozy fireplace, creating a light-filled and inviting space. The remodeled kitchen is a chef's dream with top-of-the-line stainless steel appliances, elegant stone countertops, and crisp white cabinetry. Situated on a spacious corner lot, the property boasts lush artificial grass, mature trees, vibrant flowers, and raised garden beds. Enjoy seamless indoor-outdoor living with two private, hedged-in yards perfect for entertaining. Located in the esteemed Hope School District, just blocks from Upper State Street and a 5-minute drive to Hendry's Beach. A must see
Last Agent to Sell the Property
Berkshire Hathaway HomeServices California Properties License #01513946 Listed on: 06/19/2024

Last Buyer's Agent
Berkshire Hathaway HomeServices California Properties License #01247432

Home Details
Home Type
- Single Family
Est. Annual Taxes
- $8,423
Year Built
- Built in 1960 | Remodeled
Lot Details
- Dog Run
- Fenced
- Artificial Turf
- Corner Lot
- Level Lot
- Irrigation
- Property is in excellent condition
Home Design
- Midcentury Modern Architecture
- Slab Foundation
- Composition Roof
- ICAT Recessed Lighting
- Stucco
Interior Spaces
- 1,565 Sq Ft Home
- 1-Story Property
- Cathedral Ceiling
- Ceiling Fan
- Double Pane Windows
- Drapes & Rods
- Great Room
- Family Room
- Living Room with Fireplace
- Dining Area
- Fire and Smoke Detector
- Property Views
Kitchen
- Updated Kitchen
- Built-In Gas Oven
- Built-In Gas Range
- Stove
- Microwave
- Dishwasher
- ENERGY STAR Qualified Appliances
- Disposal
Flooring
- Carpet
- Tile
Bedrooms and Bathrooms
- 4 Bedrooms
- Remodeled Bathroom
- 2 Full Bathrooms
Laundry
- Laundry Room
- Dryer
- Washer
Parking
- Attached Garage
- 2 Carport Spaces
- 2 Open Parking Spaces
Accessible Home Design
- Wheelchair Access
- Stepless Entry
Outdoor Features
- Shed
Location
- Property is near a park
- Property is near public transit
- Property near a hospital
- Property is near shops
- Property is near a bus stop
Schools
- Vieja Valley Elementary School
- Lacolina Middle School
- San Marcos High School
Utilities
- Forced Air Heating and Cooling System
- Vented Exhaust Fan
- Cable TV Available
Community Details
- No Home Owners Association
- Restaurant
Listing and Financial Details
- Exclusions: Fireplace Equipment, Potted Plants
- Assessor Parcel Number 051-383-010
Ownership History
Purchase Details
Home Financials for this Owner
Home Financials are based on the most recent Mortgage that was taken out on this home.Purchase Details
Home Financials for this Owner
Home Financials are based on the most recent Mortgage that was taken out on this home.Similar Homes in Santa Barbara, CA
Home Values in the Area
Average Home Value in this Area
Purchase History
| Date | Type | Sale Price | Title Company |
|---|---|---|---|
| Grant Deed | $2,100,000 | Wfg National Title | |
| Grant Deed | $649,000 | First American Title Company |
Mortgage History
| Date | Status | Loan Amount | Loan Type |
|---|---|---|---|
| Previous Owner | $510,400 | New Conventional | |
| Previous Owner | $0 | No Value Available | |
| Previous Owner | $519,200 | New Conventional |
Property History
| Date | Event | Price | Change | Sq Ft Price |
|---|---|---|---|---|
| 08/01/2024 08/01/24 | Sold | $2,100,000 | -4.5% | $1,342 / Sq Ft |
| 06/26/2024 06/26/24 | Pending | -- | -- | -- |
| 06/19/2024 06/19/24 | For Sale | $2,200,000 | -- | $1,406 / Sq Ft |
Tax History Compared to Growth
Tax History
| Year | Tax Paid | Tax Assessment Tax Assessment Total Assessment is a certain percentage of the fair market value that is determined by local assessors to be the total taxable value of land and additions on the property. | Land | Improvement |
|---|---|---|---|---|
| 2023 | $8,423 | $768,152 | $503,029 | $265,123 |
| 2022 | $8,125 | $753,091 | $493,166 | $259,925 |
| 2021 | $7,832 | $738,326 | $483,497 | $254,829 |
| 2020 | $7,748 | $730,757 | $478,540 | $252,217 |
| 2019 | $7,519 | $716,429 | $469,157 | $247,272 |
| 2018 | $7,371 | $702,382 | $459,958 | $242,424 |
| 2017 | $7,169 | $688,611 | $450,940 | $237,671 |
| 2016 | $7,017 | $675,110 | $442,099 | $233,011 |
| 2014 | $6,831 | $651,945 | $426,929 | $225,016 |
Agents Affiliated with this Home
-
Katie Walsh

Seller's Agent in 2024
Katie Walsh
Berkshire Hathaway HomeServices California Properties
(805) 350-6533
1 in this area
5 Total Sales
-
Melissa Schaff-Birch
M
Seller Co-Listing Agent in 2024
Melissa Schaff-Birch
Compass
(805) 689-2674
1 in this area
18 Total Sales
-
Laurel Abbott

Buyer's Agent in 2024
Laurel Abbott
Berkshire Hathaway HomeServices California Properties
(805) 969-5026
1 in this area
35 Total Sales
Map
Source: Santa Barbara Multiple Listing Service
MLS Number: 24-2007
APN: 051-383-010
- 311 Peach Grove Ln
- 3708 Greggory Way Unit 1
- 246 Calle Esperanza
- 3791 State St Unit A
- 3736 State St Unit 109
- 3911 Via Laguna
- 3911 & 3907 Via Laguna
- 3639 San Remo Dr Unit 4
- 3726 State St Unit 203
- 3035 Samarkand Dr
- 3727 Pescadero Dr
- 3980 Laguna Blanca Dr
- 3966 Laguna Blanca Dr
- 3117 Calle Noguera
- 210 Las Palmas Dr
- 4004 Via Laguna
- 3050 Serena Rd
- 11 Portola Ln
- 3891 Sunset Rd
- 3807 White Rose Ln






