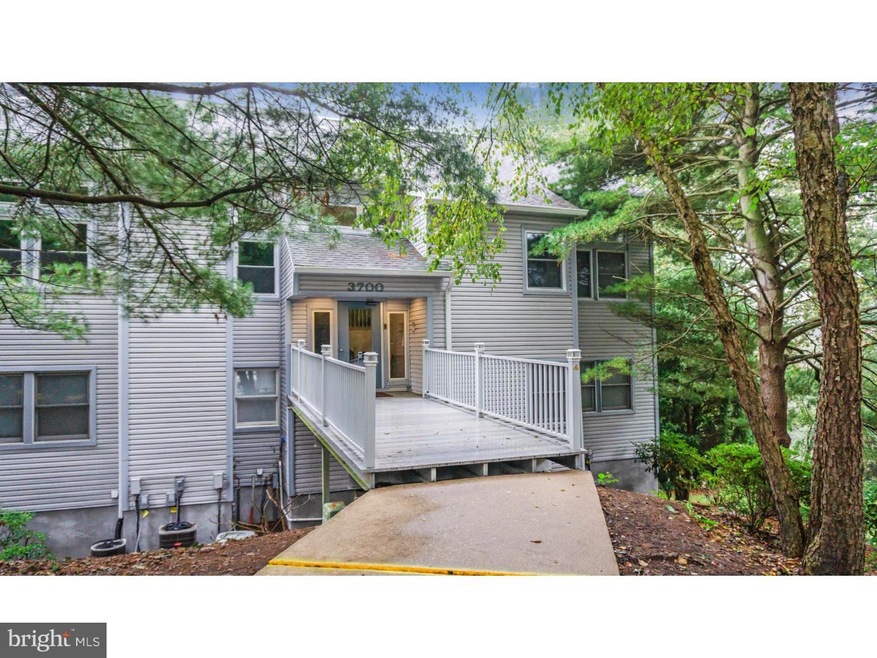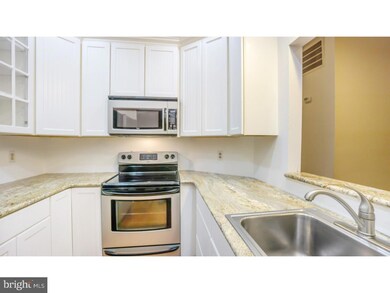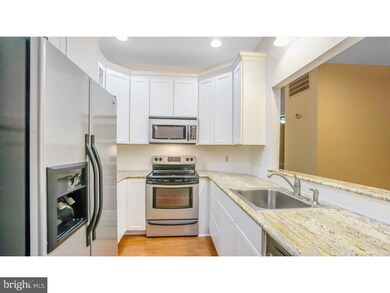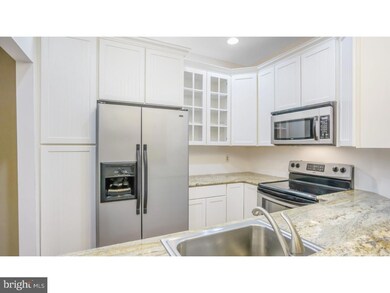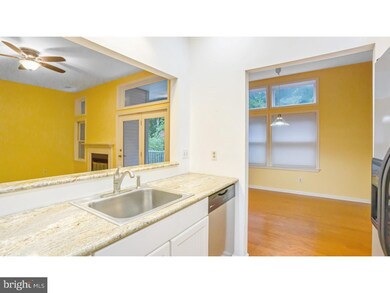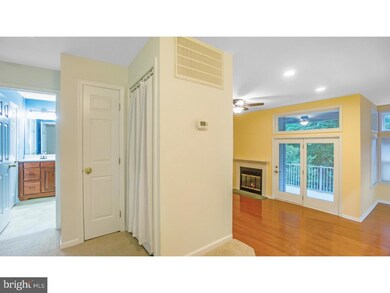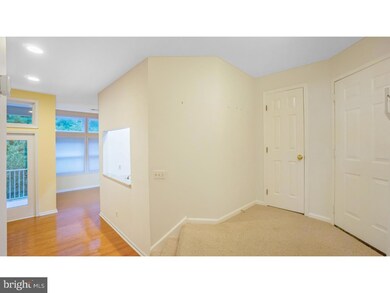
3705 Haley Ct Unit 69 Wilmington, DE 19808
Pike Creek NeighborhoodEstimated Value: $226,000 - $260,000
Highlights
- Colonial Architecture
- Deck
- Attic
- Linden Hill Elementary School Rated A
- Wood Flooring
- 1 Fireplace
About This Home
As of November 2018Wonderful opportunity to own in the highly desired Birch Pointe Community! This wonderful two bedroom, one bathroom second floor unit is full of upgrades and overlooks peacefull woods. You are welcomed to the property with a well maintained exterior and lush trees. Upon entering the unit, an open foyer with lots of storage that is open to the living space greets you. Step down into the large living room with warm hardwood flooring, lots of natural light and a non-functional fireplace. The dining room is open to the kitchen and living room and is perfect for entertaining. The kitchen has been immaculately renovated to include fresh white cabinetry, granite countertops, all new appliances, light fixtures and hardwood flooring. Retreat to the large master suite at the end of a long day complete with a ceiling fan, walk in closet and access to the bathroom. The second bedroom is perfect for an office or guests. The bathroom has been upgraded with a vanity, sink, flooring, tub/shower and light fixtures. Don't miss the balcony, perfect for morning coffee and overlooking the golf course. This property is close to downtown Newark, shops, dining and easy access to Route 1 and I-95. Additional upgrades include: new washer/dryer, HVAC, hot water heater and replacement of the balcony and railing. bASIC Add this home to your list today!
Last Agent to Sell the Property
EXP Realty, LLC License #R3-0020328 Listed on: 10/10/2018

Property Details
Home Type
- Condominium
Est. Annual Taxes
- $1,759
Year Built
- Built in 1985
HOA Fees
- $350 Monthly HOA Fees
Parking
- 3 Open Parking Spaces
Home Design
- Colonial Architecture
- Pitched Roof
- Shingle Roof
- Vinyl Siding
- Concrete Perimeter Foundation
Interior Spaces
- Property has 1 Level
- Ceiling height of 9 feet or more
- Ceiling Fan
- 1 Fireplace
- Living Room
- Dining Room
- Laundry on main level
- Attic
Kitchen
- Butlers Pantry
- Dishwasher
- Disposal
Flooring
- Wood
- Wall to Wall Carpet
Bedrooms and Bathrooms
- 2 Bedrooms
- En-Suite Primary Bedroom
- 1 Full Bathroom
Utilities
- Forced Air Heating and Cooling System
- Back Up Electric Heat Pump System
- 100 Amp Service
- Electric Water Heater
- Cable TV Available
Additional Features
- Deck
- Property is in good condition
Community Details
- Association fees include common area maintenance, exterior building maintenance, lawn maintenance, snow removal, trash, water, sewer, parking fee, insurance, management
- Birch Pointe Subdivision
Listing and Financial Details
- Tax Lot 035.C.0069
- Assessor Parcel Number 08-042.20-035.C.0069
Ownership History
Purchase Details
Home Financials for this Owner
Home Financials are based on the most recent Mortgage that was taken out on this home.Purchase Details
Home Financials for this Owner
Home Financials are based on the most recent Mortgage that was taken out on this home.Purchase Details
Home Financials for this Owner
Home Financials are based on the most recent Mortgage that was taken out on this home.Similar Homes in Wilmington, DE
Home Values in the Area
Average Home Value in this Area
Purchase History
| Date | Buyer | Sale Price | Title Company |
|---|---|---|---|
| Marsh Barbara E | -- | None Available | |
| Gordon Dawn | $122,900 | Transnation Title Ins Co | |
| Speakman Valerie | $101,400 | -- |
Mortgage History
| Date | Status | Borrower | Loan Amount |
|---|---|---|---|
| Open | Marsh Barbara E | $100,000 | |
| Previous Owner | Gordon Dawn | $104,465 | |
| Previous Owner | Speakman Valerie | $99,118 |
Property History
| Date | Event | Price | Change | Sq Ft Price |
|---|---|---|---|---|
| 11/21/2018 11/21/18 | Sold | $157,000 | -1.9% | -- |
| 10/16/2018 10/16/18 | Pending | -- | -- | -- |
| 10/10/2018 10/10/18 | For Sale | $160,000 | -- | -- |
Tax History Compared to Growth
Tax History
| Year | Tax Paid | Tax Assessment Tax Assessment Total Assessment is a certain percentage of the fair market value that is determined by local assessors to be the total taxable value of land and additions on the property. | Land | Improvement |
|---|---|---|---|---|
| 2024 | $1,532 | $55,000 | $8,300 | $46,700 |
| 2023 | $1,793 | $55,000 | $8,300 | $46,700 |
| 2022 | $1,814 | $55,000 | $8,300 | $46,700 |
| 2021 | $1,781 | $55,000 | $8,300 | $46,700 |
| 2020 | $1,781 | $55,000 | $8,300 | $46,700 |
| 2019 | $1,781 | $55,000 | $8,300 | $46,700 |
| 2018 | $1,781 | $55,000 | $8,300 | $46,700 |
| 2017 | $1,680 | $55,000 | $8,300 | $46,700 |
| 2016 | $1,680 | $55,000 | $8,300 | $46,700 |
| 2015 | $1,574 | $55,000 | $8,300 | $46,700 |
| 2014 | $1,457 | $55,000 | $8,300 | $46,700 |
Agents Affiliated with this Home
-
Katina Geralis

Seller's Agent in 2018
Katina Geralis
EXP Realty, LLC
(302) 383-5412
18 in this area
585 Total Sales
-
Andrew Jennison
A
Seller Co-Listing Agent in 2018
Andrew Jennison
EXP Realty, LLC
(302) 545-6537
69 Total Sales
-
Barbara Heilman
B
Buyer's Agent in 2018
Barbara Heilman
Delaware Homes Inc
(302) 378-9510
2 in this area
429 Total Sales
Map
Source: Bright MLS
MLS Number: 1009907790
APN: 08-042.20-035.C-0069
- 3801 Haley Ct Unit 61
- 3205 Champions Dr
- 5414 Valley Green Dr Unit D4
- 58 Vansant Rd
- 17 Mcmechem Ct
- 5405 Delray Dr
- 5431 Doral Dr
- 4907 Plum Run Ct
- 3109 Albemarle Rd
- 4861 Plum Run Ct
- 7 Martine Ct
- 13 Barnard St
- 122 Worral Dr
- 11 Clemson Ct
- 4800 Sugar Plum Ct
- 4813 #2 Hogan Dr
- 4815 Hogan Dr
- 350 Quimby Dr
- 4811 Hogan Dr Unit 3
- 4809 Hogan Dr Unit 4
- 3705 Haley Ct Unit 69
- 3703 Haley Ct Unit 3703
- 3703 Haley Ct Unit 3
- 3711 Haley Ct
- 3709 Haley Ct Unit 71
- 3701 Haley Ct Unit 3701
- 3707 Haley Ct Unit 3707
- 3611 Haley Ct Unit 3611
- 3611 Haley Ct Unit 78
- 3603 Haley Ct Unit 3603
- 3603 Haley Ct Unit 7
- 3609 Haley Ct
- 3601 Haley Ct
- 3607 Haley Ct Unit 3607
- 3511 Haley Ct Unit 3511
- 3503 Haley Ct Unit 80
- 3509 Haley Ct
- 3501 Haley Ct Unit 79
- 3507 Haley Ct Unit 82
- 3405 Haley Ct Unit 3405
