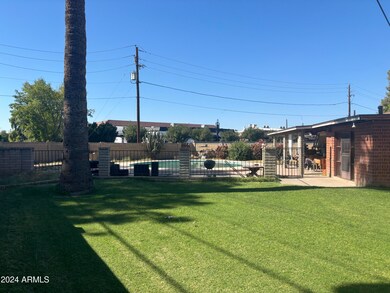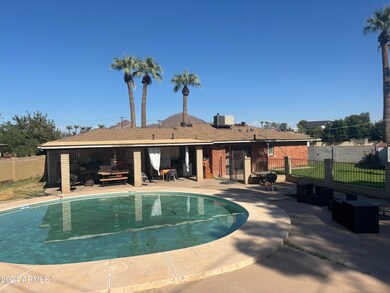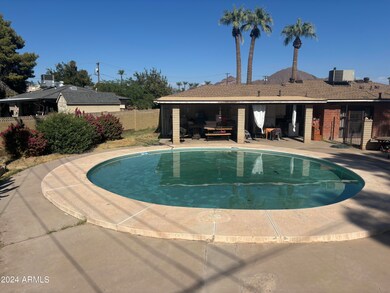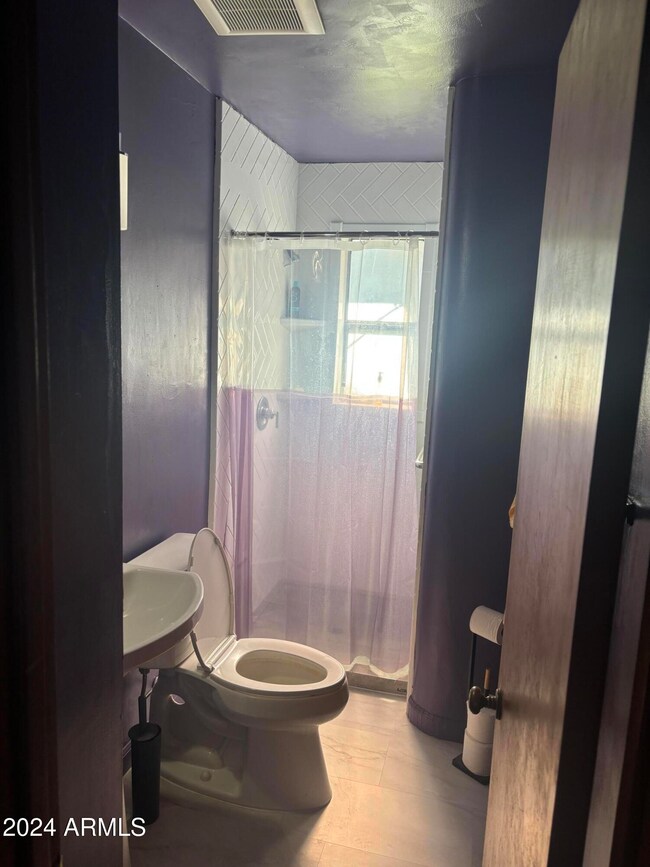
3707 E Amelia Ave Phoenix, AZ 85018
Camelback East Village NeighborhoodHighlights
- Private Pool
- Mountain View
- No HOA
- Phoenix Coding Academy Rated A
- Corner Lot
- Cul-De-Sac
About This Home
As of November 2024An incredible opportunity in highly desirable lower Arcadia area! This property boasts endless potential for investors and homeowners, Oversized corner lot w/pool on quiet cul de sac in great family neighborhood. Amazing location in one of Phoenix's most sought-after neighborhoods, this home offers easy access to trendy restaurants, Steak 44, The Henry, Global Ambassador, Biltmore, LGO, Postino, hiking & biking trails, and some of the best amenities the city has to offer. Minutes from high end shopping, Golf, Camelback Mountain, Sky Harbor airport, Scottsdale, & downtown. Tremendous potential for a primary residence or profitable investment opportunity!
Home Details
Home Type
- Single Family
Est. Annual Taxes
- $4,053
Year Built
- Built in 1951
Lot Details
- 0.25 Acre Lot
- Cul-De-Sac
- Block Wall Fence
- Corner Lot
- Front and Back Yard Sprinklers
- Grass Covered Lot
Home Design
- Roof Updated in 2023
- Brick Exterior Construction
- Composition Roof
- Block Exterior
Interior Spaces
- 1,800 Sq Ft Home
- 1-Story Property
- Mountain Views
- Kitchen Island
Bedrooms and Bathrooms
- 4 Bedrooms
- Bathroom Updated in 2023
- Primary Bathroom is a Full Bathroom
- 2 Bathrooms
Parking
- 4 Open Parking Spaces
- 2 Carport Spaces
Outdoor Features
- Private Pool
- Outdoor Storage
Schools
- Creighton Elementary School
- Monte Vista Elementary Middle School
- Camelback High School
Farming
- Flood Irrigation
Utilities
- Central Air
- Heating Available
- High Speed Internet
- Cable TV Available
Community Details
- No Home Owners Association
- Association fees include no fees
- Suncrest Estates 4 Lot 172 188 Subdivision
Listing and Financial Details
- Tax Lot 179
- Assessor Parcel Number 127-25-110
Ownership History
Purchase Details
Home Financials for this Owner
Home Financials are based on the most recent Mortgage that was taken out on this home.Purchase Details
Home Financials for this Owner
Home Financials are based on the most recent Mortgage that was taken out on this home.Purchase Details
Home Financials for this Owner
Home Financials are based on the most recent Mortgage that was taken out on this home.Similar Homes in Phoenix, AZ
Home Values in the Area
Average Home Value in this Area
Purchase History
| Date | Type | Sale Price | Title Company |
|---|---|---|---|
| Warranty Deed | $690,000 | Equitable Title | |
| Warranty Deed | $690,000 | Equitable Title | |
| Quit Claim Deed | -- | Equitable Title |
Mortgage History
| Date | Status | Loan Amount | Loan Type |
|---|---|---|---|
| Open | $590,750 | New Conventional |
Property History
| Date | Event | Price | Change | Sq Ft Price |
|---|---|---|---|---|
| 11/05/2024 11/05/24 | Sold | $690,000 | -8.0% | $383 / Sq Ft |
| 10/22/2024 10/22/24 | Pending | -- | -- | -- |
| 10/17/2024 10/17/24 | For Sale | $750,000 | -- | $417 / Sq Ft |
Tax History Compared to Growth
Tax History
| Year | Tax Paid | Tax Assessment Tax Assessment Total Assessment is a certain percentage of the fair market value that is determined by local assessors to be the total taxable value of land and additions on the property. | Land | Improvement |
|---|---|---|---|---|
| 2025 | $4,053 | $35,292 | -- | -- |
| 2024 | $4,005 | $33,611 | -- | -- |
| 2023 | $4,005 | $55,530 | $11,100 | $44,430 |
| 2022 | $3,835 | $39,520 | $7,900 | $31,620 |
| 2021 | $3,979 | $36,910 | $7,380 | $29,530 |
| 2020 | $3,875 | $35,310 | $7,060 | $28,250 |
| 2019 | $3,853 | $32,130 | $6,420 | $25,710 |
| 2018 | $3,769 | $31,910 | $6,380 | $25,530 |
| 2017 | $3,615 | $31,430 | $6,280 | $25,150 |
| 2016 | $2,747 | $29,480 | $5,890 | $23,590 |
| 2015 | $2,560 | $26,120 | $5,220 | $20,900 |
Agents Affiliated with this Home
-
Hector Torres

Seller's Agent in 2024
Hector Torres
HomeSmart
(602) 430-0410
6 in this area
33 Total Sales
-
Mitchell Darden
M
Buyer's Agent in 2024
Mitchell Darden
Property Hub LLC
(602) 540-1436
2 in this area
10 Total Sales
Map
Source: Arizona Regional Multiple Listing Service (ARMLS)
MLS Number: 6771163
APN: 127-25-110
- 3813 N 37th St
- 3628 E Clarendon Ave
- 3637 E Monterosa St Unit 8
- 3619 E Monterosa St Unit 202
- 3526 E Piccadilly Rd
- 3814 N 36th St
- 4206 N 38th St Unit 1
- 3834 E Clarendon Ave
- 3828 E Monterosa St
- 3848 E Fairmount Ave
- 3801 E Glenrosa Ave
- 4142 N 35th St
- 3650 E Montecito Ave Unit 4
- 3948 E Monterosa St
- 3530 E Glenrosa Ave
- 3703 E Mitchell Dr
- 4020 N 34th St
- 3401 N 37th St Unit 14
- 3415 N 36th St Unit 3
- 4348 N 36th Place






