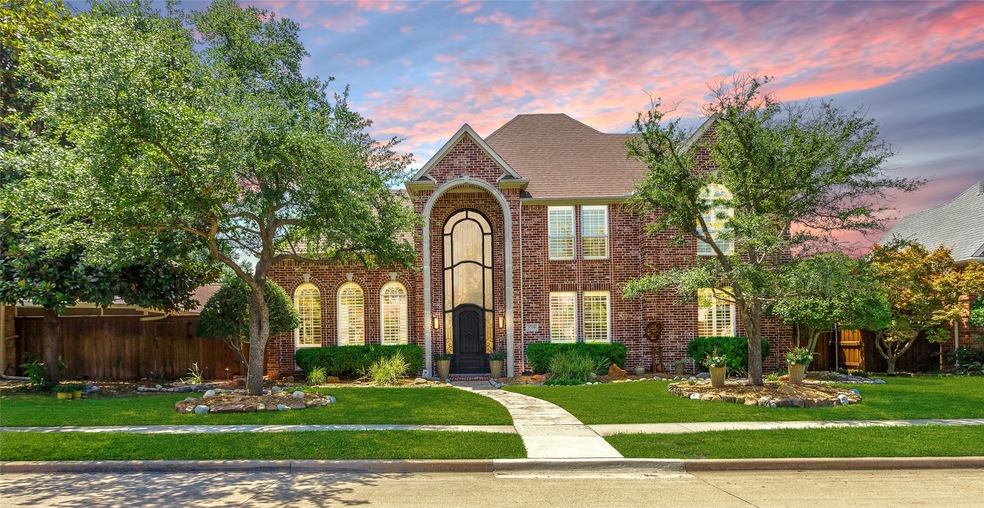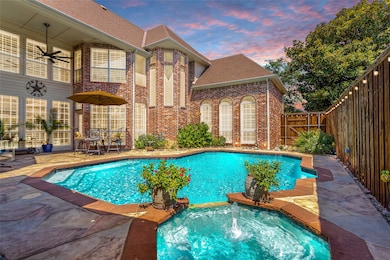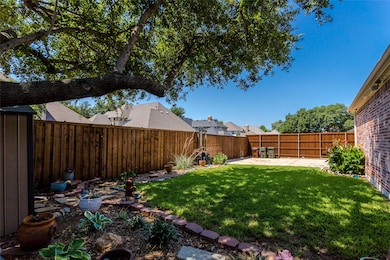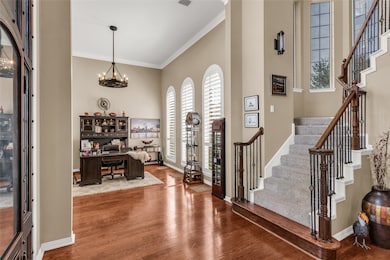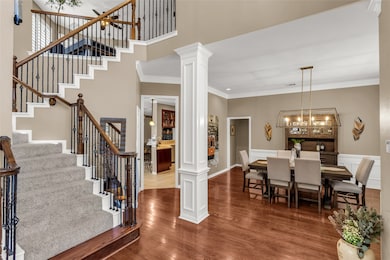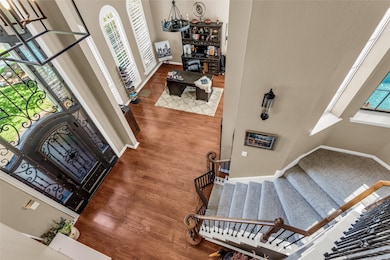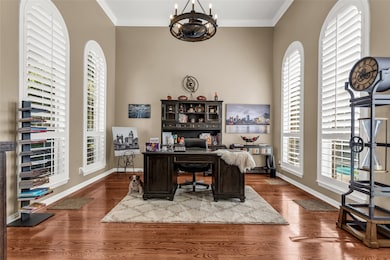
3708 Gwinn Ct Plano, TX 75025
Heart of Plano NeighborhoodEstimated payment $5,793/month
Highlights
- Heated Pool and Spa
- Open Floorplan
- Traditional Architecture
- Mathews Elementary School Rated A
- Vaulted Ceiling
- Wood Flooring
About This Home
Spectacular 5 BDRM, 4.5 BA, 3-Car Garage Traditional On Oversized Cul-De-Sac Lot in Exclusive Estates of Forest Creek! Exquisitely Landscaped Yard! Incredible Two Story Glass & Iron Front Door! Beautiful Pool & Spa + Large Play Yard at Back of Property! Incredible Floorplan W Primary Suite + 2nd BDRM Downstairs!! Nail Down Hand Scrapped Hardwood Floors & Plantation Shutters! Stunning Foyer W Winding Staircase W Iron Spindles! KT has Gas Cooktop, DBLE SS Ovens & Microwave, Dishwashers, & Offers Views to Family Room W WBFP! Spacious Family Room Has WBFP & Walls of Bookshelves & Built-Ins. Wonderful Primary Suite Has Bath W Whirlpool Tub + Shower, Dual Sinks, & Enormous WIC!! Upgraded Trane HVAC + Roof (2017). Heated Pool & Spa Have Pebble Tec Plaster! Split Formal Have Hard Wood Floors! GMRM + 3 BDRM's Upstairs! New Ceiling Fans Throughout! BOB Fence + Rolling Gate Across Driveway & Extra Parking! Half Bath Down Has Pedestal Sink! View Pool From LR, BK, Family Room & Primary BDRM! Recessed Lighting. Wonderful C-Shape Floorplan W 2 BDRM's Downstairs! Serviced By Award Winning Mathews Elementary & Plano Schools!
Listing Agent
RE/MAX Dallas Suburbs Brokerage Phone: 214-808-1585 License #0347899 Listed on: 07/15/2025

Home Details
Home Type
- Single Family
Est. Annual Taxes
- $13,347
Year Built
- Built in 1995
Lot Details
- 10,019 Sq Ft Lot
- Cul-De-Sac
- Wood Fence
- Landscaped
- Few Trees
- Back Yard
Parking
- 3 Car Attached Garage
- Parking Pad
- Alley Access
- Rear-Facing Garage
- Garage Door Opener
- Driveway
- Electric Gate
Home Design
- Traditional Architecture
- Brick Exterior Construction
- Slab Foundation
- Composition Roof
Interior Spaces
- 3,887 Sq Ft Home
- 2-Story Property
- Open Floorplan
- Vaulted Ceiling
- Ceiling Fan
- Wood Burning Fireplace
- Fireplace With Gas Starter
- Washer and Electric Dryer Hookup
Kitchen
- Double Oven
- Electric Oven
- Gas Cooktop
- Dishwasher
- Disposal
Flooring
- Wood
- Carpet
- Ceramic Tile
Bedrooms and Bathrooms
- 5 Bedrooms
- Walk-In Closet
- Double Vanity
Home Security
- Security System Owned
- Fire and Smoke Detector
Pool
- Heated Pool and Spa
- Heated In Ground Pool
- Gunite Pool
- Pool Sweep
Outdoor Features
- Covered patio or porch
- Outdoor Grill
- Rain Gutters
Schools
- Mathews Elementary School
- Clark High School
Utilities
- Forced Air Zoned Heating and Cooling System
- Heating System Uses Natural Gas
- Underground Utilities
- Gas Water Heater
- High Speed Internet
- Phone Available
- Cable TV Available
Community Details
- Estates Of Forest Creek Association
- Estates Of Forest Creek Ph Vii D Subdivision
Listing and Financial Details
- Legal Lot and Block 11 / A
- Assessor Parcel Number R313700A01101
Map
Home Values in the Area
Average Home Value in this Area
Tax History
| Year | Tax Paid | Tax Assessment Tax Assessment Total Assessment is a certain percentage of the fair market value that is determined by local assessors to be the total taxable value of land and additions on the property. | Land | Improvement |
|---|---|---|---|---|
| 2023 | $13,347 | $756,309 | $170,000 | $586,309 |
| 2022 | $14,030 | $734,163 | $140,000 | $594,163 |
| 2021 | $10,124 | $502,021 | $130,000 | $372,021 |
| 2020 | $10,332 | $506,029 | $110,000 | $396,029 |
| 2019 | $11,094 | $513,303 | $110,000 | $403,303 |
| 2018 | $10,677 | $489,853 | $110,000 | $379,853 |
| 2017 | $10,418 | $477,978 | $110,000 | $367,978 |
| 2016 | $9,626 | $436,135 | $90,000 | $346,135 |
| 2015 | $7,888 | $402,574 | $90,000 | $312,574 |
Property History
| Date | Event | Price | Change | Sq Ft Price |
|---|---|---|---|---|
| 07/15/2025 07/15/25 | For Sale | $845,000 | +69.3% | $217 / Sq Ft |
| 04/30/2019 04/30/19 | Sold | -- | -- | -- |
| 04/10/2019 04/10/19 | Pending | -- | -- | -- |
| 03/18/2019 03/18/19 | For Sale | $499,000 | -- | $128 / Sq Ft |
Purchase History
| Date | Type | Sale Price | Title Company |
|---|---|---|---|
| Vendors Lien | -- | Capital Title | |
| Warranty Deed | -- | Ort | |
| Interfamily Deed Transfer | -- | None Available | |
| Warranty Deed | -- | Ctic | |
| Interfamily Deed Transfer | -- | Republic Title Of Texas Inc | |
| Warranty Deed | -- | -- |
Mortgage History
| Date | Status | Loan Amount | Loan Type |
|---|---|---|---|
| Open | $125,000 | Credit Line Revolving | |
| Open | $494,360 | VA | |
| Previous Owner | $275,000 | Fannie Mae Freddie Mac | |
| Previous Owner | $53,176 | Credit Line Revolving | |
| Previous Owner | $246,000 | Unknown | |
| Previous Owner | $253,900 | No Value Available | |
| Previous Owner | $270,000 | No Value Available |
Similar Homes in Plano, TX
Source: North Texas Real Estate Information Systems (NTREIS)
MLS Number: 21000208
APN: R-3137-00A-0110-1
- 3705 Skyline Dr
- 7309 Alandale Dr
- 3509 Snidow Dr
- 3820 Nash Ln
- 3704 Roxbury Ln
- 3605 Lowrey Way
- 3425 Caleo Ct
- 3513 Mount Pleasant Ln
- 3424 Swanson Dr
- 3808 Suffolk Ln
- 3809 Beaumont Ln
- 3852 Suffolk Ln
- 3453 Hearst Castle Way
- 7609 Twelve Oaks Cir
- 6916 Arvida Dr
- 3908 Sagamore Hill Ct
- 3312 Caleo Ct
- 6900 Tudor Dr
- 3929 Hearst Castle Way
- 3712 Morning Dove Dr
- 3605 Mount Vernon Way
- 7309 Alandale Dr
- 3704 Roxbury Ln
- 3904 Burnley Dr
- 3716 Orange Blossom Ct
- 3817 Suffolk Ln
- 3405 Snidow Dr
- 3917 Rushden Ct
- 3501 Old Manse Ct
- 3813 Beaumont Ln
- 3912 Sagamore Hill Ct
- 3712 Morning Dove Dr
- 6916 Arvida Dr
- 6828 Dalmation Cir
- 7609 Marchman Way
- 2100 Legacy Dr Unit 706
- 7213 Fair Valley Way
- 4001 Mayflower Ln
- 7104 Chandler Dr
- 3800 Rolling Hills Dr
