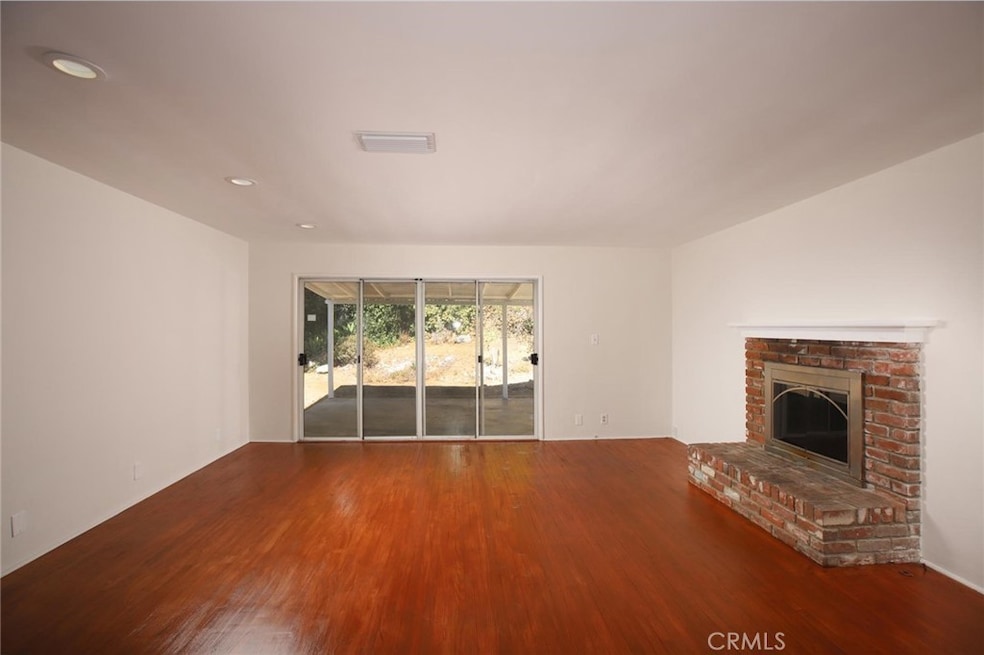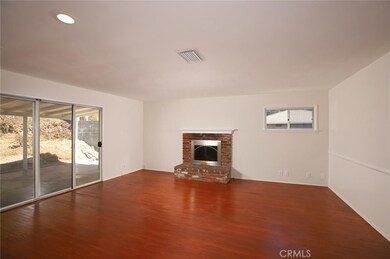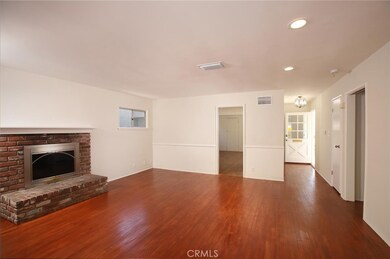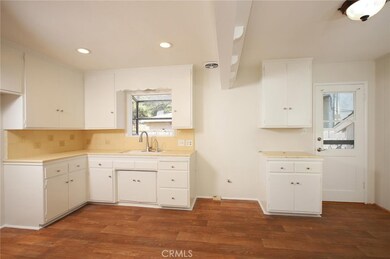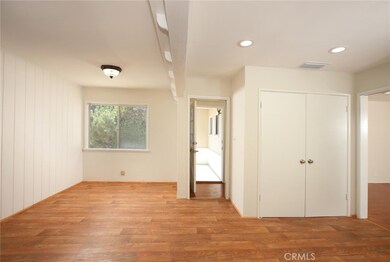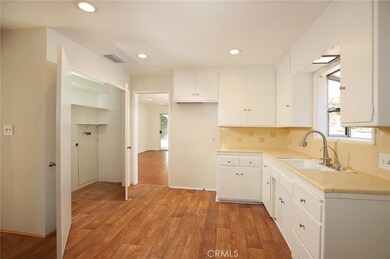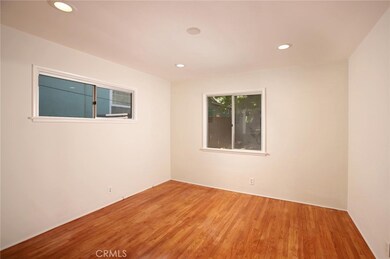
3711 Los Olivos Ln La Crescenta, CA 91214
Crescenta Highlands NeighborhoodHighlights
- Bluff View
- Traditional Architecture
- No HOA
- Dunsmore Elementary School Rated A
- Wood Flooring
- Covered patio or porch
About This Home
As of November 2024Experience the charm of this home and neighborhood. Nestled on a knoll on a tree-lined street in the Foothills of La Crescenta, long known for its good schools, safe neighborhoods and recreational activities. La Crescenta is a dreamy throwback to small towns in early California. Just doors from Dunsmore Elementary School, children ride their bikes to school, while local folks meet up at the Farmer's Markets. Upon arrival glance to the south for a glimpse of the stunning San Gabriel Mountains. Interior and exterior of the home are freshly painted and the original wood floors have just been refinished to add luster to their vintage aura. All rooms are light-filled and most feature recessed lighting. The living room displays a charming brick fireplace with mantel, and accesses the covered patio via sliding glass doors. The backyard is secluded and quiet. The surprisingly large kitchen also includes the laundry area along with ample room for a dining area, or create an island with seating. The kitchen and baths are ready for a fresh, new look so bring your creative buyers and they can make it their own. Located just a few blocks from Foothill Boulevard with easy access to the Foothill Freeway. Also located in or near La Crescenta are ample opportunities for youth and adult sports from soccer to baseball, local parks and community centers, hiking and so much more. Come home to La Crescenta.
Last Agent to Sell the Property
Sothebys International Realty Brokerage Phone: 818-749-3068 License #00626765 Listed on: 10/21/2024

Home Details
Home Type
- Single Family
Est. Annual Taxes
- $1,041
Year Built
- Built in 1954
Lot Details
- 6,077 Sq Ft Lot
- South Facing Home
Parking
- 2 Car Direct Access Garage
- Parking Available
Property Views
- Bluff
- Mountain
- Neighborhood
Home Design
- Traditional Architecture
Interior Spaces
- 1,356 Sq Ft Home
- 1-Story Property
- Family Room Off Kitchen
- Living Room with Fireplace
- Wood Flooring
Bedrooms and Bathrooms
- 3 Main Level Bedrooms
- 2 Full Bathrooms
Laundry
- Laundry Room
- Laundry in Kitchen
Additional Features
- Covered patio or porch
- Forced Air Heating and Cooling System
Listing and Financial Details
- Tax Lot 6
- Tax Tract Number 21255
- Assessor Parcel Number 5603017048
- Seller Considering Concessions
Community Details
Overview
- No Home Owners Association
- Foothills
Recreation
- Park
- Hiking Trails
- Bike Trail
Ownership History
Purchase Details
Home Financials for this Owner
Home Financials are based on the most recent Mortgage that was taken out on this home.Similar Homes in La Crescenta, CA
Home Values in the Area
Average Home Value in this Area
Purchase History
| Date | Type | Sale Price | Title Company |
|---|---|---|---|
| Grant Deed | $1,150,000 | Equity Title - Los Angeles |
Mortgage History
| Date | Status | Loan Amount | Loan Type |
|---|---|---|---|
| Open | $977,500 | New Conventional | |
| Previous Owner | $250,000 | Credit Line Revolving |
Property History
| Date | Event | Price | Change | Sq Ft Price |
|---|---|---|---|---|
| 11/26/2024 11/26/24 | Sold | $1,150,000 | +7.0% | $848 / Sq Ft |
| 10/28/2024 10/28/24 | Pending | -- | -- | -- |
| 10/21/2024 10/21/24 | For Sale | $1,075,000 | -- | $793 / Sq Ft |
Tax History Compared to Growth
Tax History
| Year | Tax Paid | Tax Assessment Tax Assessment Total Assessment is a certain percentage of the fair market value that is determined by local assessors to be the total taxable value of land and additions on the property. | Land | Improvement |
|---|---|---|---|---|
| 2024 | $1,041 | $81,663 | $27,133 | $54,530 |
| 2023 | $1,020 | $80,062 | $26,601 | $53,461 |
| 2022 | $999 | $78,493 | $26,080 | $52,413 |
| 2021 | $975 | $76,955 | $25,569 | $51,386 |
| 2019 | $940 | $74,674 | $24,811 | $49,863 |
| 2018 | $857 | $73,211 | $24,325 | $48,886 |
| 2016 | $799 | $70,371 | $23,382 | $46,989 |
| 2015 | $783 | $69,315 | $23,031 | $46,284 |
| 2014 | $786 | $67,958 | $22,580 | $45,378 |
Agents Affiliated with this Home
-
Donna Beebe
D
Seller's Agent in 2024
Donna Beebe
Sothebys International Realty
(818) 449-1318
1 in this area
11 Total Sales
-
Andrea Megerdichian

Buyer's Agent in 2024
Andrea Megerdichian
Luxury Collective
(818) 476-3000
5 in this area
62 Total Sales
-
Karineh Megerdichian
K
Buyer Co-Listing Agent in 2024
Karineh Megerdichian
Luxury Collective
(818) 476-3000
3 in this area
29 Total Sales
Map
Source: California Regional Multiple Listing Service (CRMLS)
MLS Number: SR24217191
APN: 5603-017-048
- 3749 Fairesta St
- 4745 Dunsmore Ave
- 3627 Virginia St
- 3631 Burritt Way
- 3447 Burritt Way
- 3433 El Caminito
- 3727 3rd Ave
- 3348 Burritt Way
- 3316 Burritt Way
- 5016 Boston Ave
- 3316 Henrietta Ave
- 3611 4th Ave
- 3939 Santa Carlotta St
- 4922 Lowell Ave
- 3602 Encinal Ave
- 3117 Harmony Place
- 6429 Creemore Ln
- 3754 Montrose Ave
- 3051 Gertrude Ave
- 9642 Tujunga Canyon Blvd
