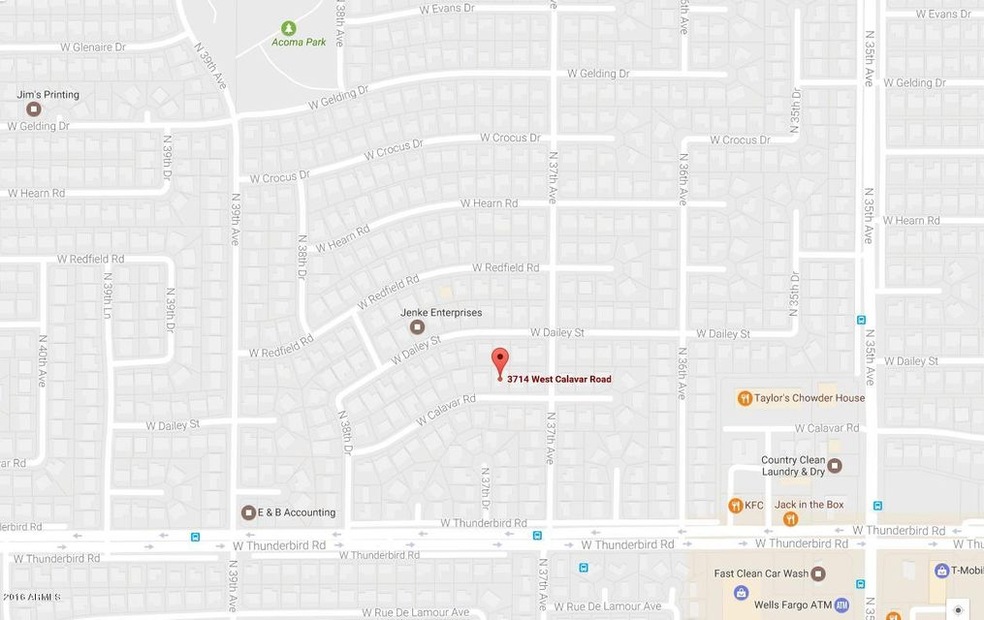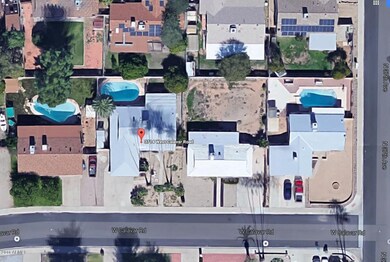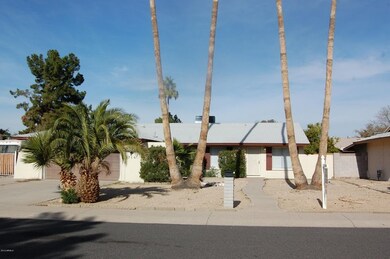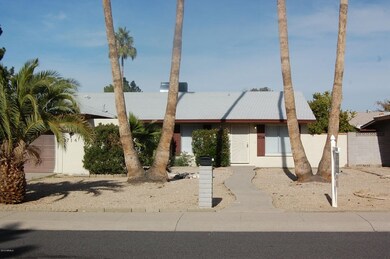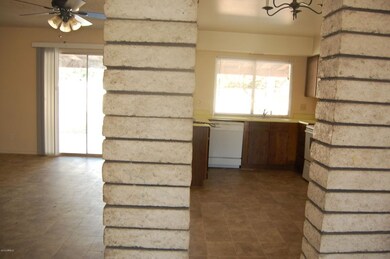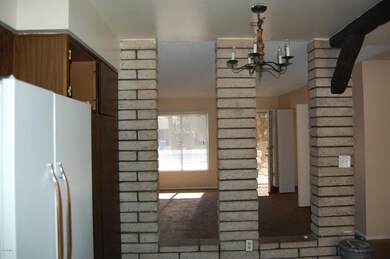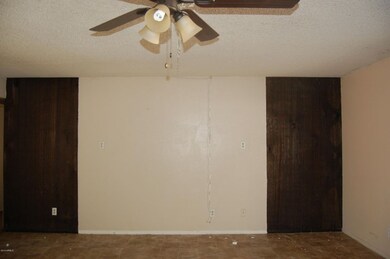
3714 W Calavar Rd Phoenix, AZ 85053
Deer Valley NeighborhoodHighlights
- Private Pool
- No HOA
- Eat-In Kitchen
- Greenway High School Rated A-
- Covered patio or porch
- 3-minute walk to Indian Bend Park
About This Home
As of April 2017This is home is ready for a buyer who wants a fix-up property. It is priced to sell AS IS. Home has been a rental and is in need of updating. NO HOA! New carpeting in 2015, covered patio recently painted w/epoxy, fenced large dive pool, large side yard with storage sheds. You can turn this 3bd, 2ba with den into your dream home. The property is sold AS IS at this price. 2 Car garage has additional storage area. Master bath has extra room which could be an additional wall-in closet..Lots of possibilities! The property is part of a 1031 exchange with no additional costs to the buyer.
Home Details
Home Type
- Single Family
Est. Annual Taxes
- $2,015
Year Built
- Built in 1972
Lot Details
- 1,472 Sq Ft Lot
- Desert faces the front and back of the property
- Block Wall Fence
Parking
- 2 Car Garage
Home Design
- Fixer Upper
- Composition Roof
- Block Exterior
Interior Spaces
- 1,471 Sq Ft Home
- 1-Story Property
- Ceiling Fan
Kitchen
- Eat-In Kitchen
- Breakfast Bar
Flooring
- Carpet
- Vinyl
Bedrooms and Bathrooms
- 3 Bedrooms
- 2 Bathrooms
Pool
- Private Pool
- Fence Around Pool
- Diving Board
Outdoor Features
- Covered patio or porch
- Outdoor Storage
Location
- Property is near a bus stop
Schools
- Washington Elementary School
- Cholla Middle School
- Moon Valley High School
Utilities
- Refrigerated Cooling System
- Heating Available
- Cable TV Available
Community Details
- No Home Owners Association
- Association fees include no fees
- Thunderbird Village Subdivision
Listing and Financial Details
- Tax Lot 36
- Assessor Parcel Number 207-11-292
Ownership History
Purchase Details
Home Financials for this Owner
Home Financials are based on the most recent Mortgage that was taken out on this home.Purchase Details
Home Financials for this Owner
Home Financials are based on the most recent Mortgage that was taken out on this home.Purchase Details
Map
Similar Homes in Phoenix, AZ
Home Values in the Area
Average Home Value in this Area
Purchase History
| Date | Type | Sale Price | Title Company |
|---|---|---|---|
| Warranty Deed | $230,000 | Empire West Title Agency | |
| Cash Sale Deed | $169,000 | Lawyers Title Of Arizona Inc | |
| Interfamily Deed Transfer | -- | None Available |
Property History
| Date | Event | Price | Change | Sq Ft Price |
|---|---|---|---|---|
| 04/28/2017 04/28/17 | Sold | $230,000 | 0.0% | $149 / Sq Ft |
| 03/19/2017 03/19/17 | Pending | -- | -- | -- |
| 03/15/2017 03/15/17 | For Sale | $230,000 | +36.1% | $149 / Sq Ft |
| 01/06/2017 01/06/17 | Sold | $169,000 | 0.0% | $115 / Sq Ft |
| 12/18/2016 12/18/16 | Pending | -- | -- | -- |
| 12/16/2016 12/16/16 | For Sale | $169,000 | 0.0% | $115 / Sq Ft |
| 01/08/2016 01/08/16 | Rented | $999 | 0.0% | -- |
| 12/16/2015 12/16/15 | Under Contract | -- | -- | -- |
| 12/08/2015 12/08/15 | Price Changed | $999 | -13.1% | $1 / Sq Ft |
| 10/27/2015 10/27/15 | Price Changed | $1,149 | -4.3% | $1 / Sq Ft |
| 10/15/2015 10/15/15 | For Rent | $1,200 | +9.6% | -- |
| 11/21/2014 11/21/14 | Rented | $1,095 | 0.0% | -- |
| 11/12/2014 11/12/14 | Under Contract | -- | -- | -- |
| 10/28/2014 10/28/14 | For Rent | $1,095 | +15.3% | -- |
| 10/25/2013 10/25/13 | Rented | $950 | -13.2% | -- |
| 10/14/2013 10/14/13 | Under Contract | -- | -- | -- |
| 09/04/2013 09/04/13 | For Rent | $1,095 | -- | -- |
Tax History
| Year | Tax Paid | Tax Assessment Tax Assessment Total Assessment is a certain percentage of the fair market value that is determined by local assessors to be the total taxable value of land and additions on the property. | Land | Improvement |
|---|---|---|---|---|
| 2025 | $1,221 | $11,401 | -- | -- |
| 2024 | $1,198 | $10,858 | -- | -- |
| 2023 | $1,198 | $27,870 | $5,570 | $22,300 |
| 2022 | $1,156 | $21,510 | $4,300 | $17,210 |
| 2021 | $1,185 | $19,660 | $3,930 | $15,730 |
| 2020 | $1,153 | $18,220 | $3,640 | $14,580 |
| 2019 | $1,132 | $16,730 | $3,340 | $13,390 |
| 2018 | $1,100 | $15,320 | $3,060 | $12,260 |
| 2017 | $1,097 | $12,550 | $2,510 | $10,040 |
| 2016 | $1,221 | $11,960 | $2,390 | $9,570 |
| 2015 | $1,131 | $11,100 | $2,220 | $8,880 |
Source: Arizona Regional Multiple Listing Service (ARMLS)
MLS Number: 5536996
APN: 207-11-292
- 3743 W Dailey St
- 13801 N 37th Dr
- 3754 W Hearn Rd
- 3837 W Dailey St
- 3802 W Rue de Lamour Ave
- 3636 W Crocus Dr
- 3828 W Crocus Dr
- 13834 N 39th Ln
- 3447 W Dailey St
- 14017 N 40th Ave
- 14408 N 35th Ave
- 4007 W Rue de Lamour Ave
- 3973 W Hearn Rd
- 3411 W Redfield Rd
- 3538 W Willow Ave
- 3425 W Acoma Dr
- 3953 W Evans Dr
- 14801 N 39th Ave
- 4136 W Hearn Rd
- 4023 W Joan de Arc Ave
